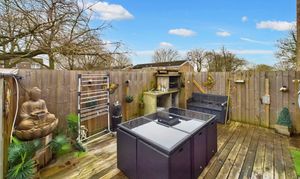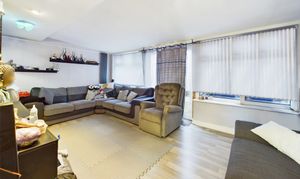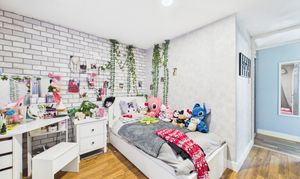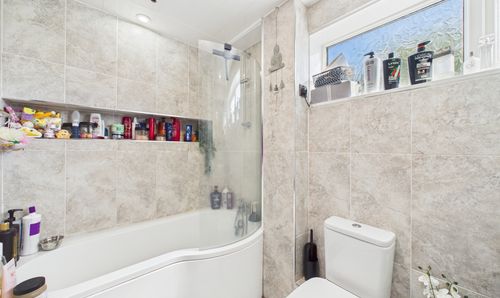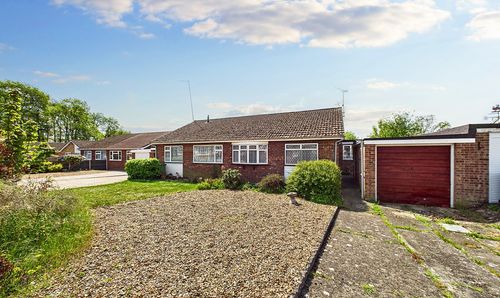4 Bedroom Terraced House, Anne Bartholomew Road, Thetford, IP24
Anne Bartholomew Road, Thetford, IP24

Lawsons Estate Agents
Lawsons Estate Agents, 34 King St, Thetford
Description
EPC Rating: D
Other Virtual Tours:
Key Features
- END TERRACED HOUSE
- FOUR BEDROOMS
- WITHIN WALKING DISTANCE OF SCHOOLS
- EASY ACCESS TO THE A11
- POPULAR DEVELOPMENT
- SPACIOUS PROPERTY
- ENCLOSED FRONT GARDEN
- CONSERVATORY / CABIN
- GAS HEATING
- CALL NOW TO VIEW!
Property Details
- Property type: House
- Council Tax Band: B
- Property Ipack: Buyers Report
Rooms
Hallway
1.55m x 1.04m
Doors to downstairs cloakroom, bedroom 4, kitchen and under stairs storage cupboard. Tiled flooring and stairs to first floor landing.
Downstairs Cloakroom
1.73m x 0.88m
Window to front, low level WC, wash basin, and tiled flooring.
Kitchen
3.74m x 3.00m
Modern kitchen with fitted wall and base units, worktops over, inset 1 bowl sink unit with mixer tap over, tiled splashbacks and tiled flooring, built-in single tower oven and separate microwave oven, four ring gas hob with cooker hood over, space for dishwasher, washing machine, tumble dryer and American style fridge freezer, and built-in feature fishtank between the kitchen and living room with opening to dining room.
View Kitchen PhotosDining Room
3.11m x 3.03m
Further matching base units with worktop over, built-in double height fridge and freezer, laminate flooring, radiator and opening to living room.
View Dining Room PhotosLiving Room
3.13m x 5.37m
Windows to rear, two modern grey radiators, laminate flooring, and French doors to the covered garden area.
View Living Room PhotosFirst Floor Landing
0.95m x 2.67m
Doors to bedrooms 1, 2, 3 and bathroom, double doors to airing cupboard, laminate flooring, and loft hatch.
Bathroom
1.67m x 2.78m
Window to front, bath with mixer tap and shower attachment over, low level W/C, beautiful single bowl sink unit with waterfall tap over, built-in recessed storage space, fully tiled walls, LVT flooring, and heated towel rail.
View Bathroom PhotosFreestanding Conservatory / Cabin
2.82m x 3.93m
Laminate flooring, radiator, window to front, and door to craft room.
View Freestanding Conservatory / Cabin PhotosCraft Room
2.67m x 1.27m
Window to front and side and laminate flooring.
Agents Note
This property falls under a band B for the local council tax and costs approximately £1,858.23 per annum for 2025/26. Please note, the media in the virtual tour doesn't reflect recent changes to bedroom 2 and the family bathroom. Still images are a more recent / accurate representation of each room, for more information, please contact the office.
Anti-Money Laundering Regulations
We are required by law to conduct anti-money laundering checks on all those selling or buying a property. Whilst we retain responsibility for ensuring checks and any ongoing monitoring are carried out correctly, the initial checks are carried out on our behalf by Lifetime Legal who will contact you once you have agreed to instruct us in your sale or had an offer accepted on a property you wish to buy. The cost of these checks is £80 (incl. VAT), which covers the cost of obtaining relevant data and any manual checks and monitoring which might be required. This fee will need to be paid by you in advance of us publishing your property (in the case of a vendor) or issuing a memorandum of sale (in the case of a buyer), directly to Lifetime Legal, and is non-refundable. We will receive some of the fee taken by Lifetime Legal to compensate for its role in the provision of these checks.
Floorplans
Outside Spaces
Front Garden
The front garden has been fully enclosed with timber fencing to create a further entertaining space. Fully laid to decking, timber storage shed, power and lights connected with outside kitchen area fitted with BBQ, outside sink and tap.
View PhotosRear Garden
Fully decked with artificial lawn fitted over, timber shed, gate to side, and double doors to separate freestanding conservatory / cabin.
View PhotosParking Spaces
On street
Capacity: 1
The property benefits from on-road parking, with parking bays available on a first come, first served basis.
Location
Properties you may like
By Lawsons Estate Agents





