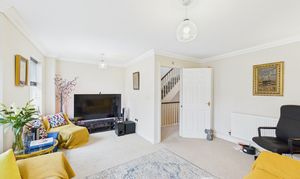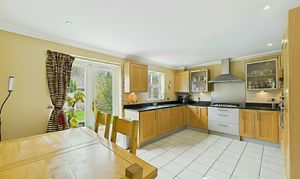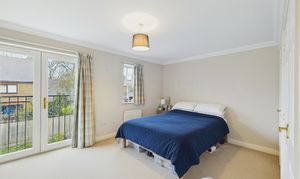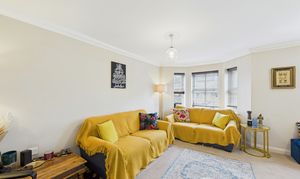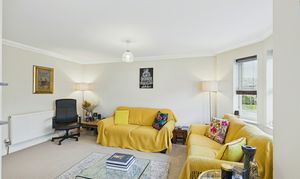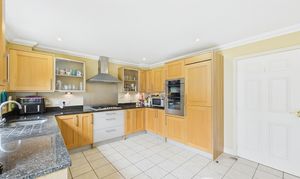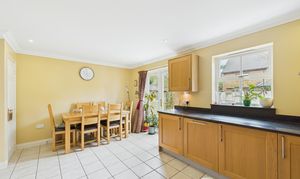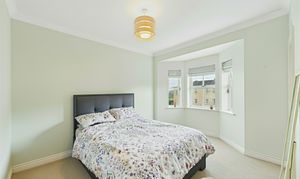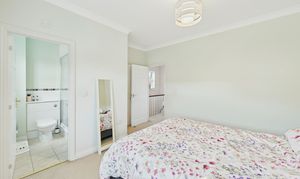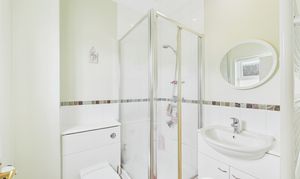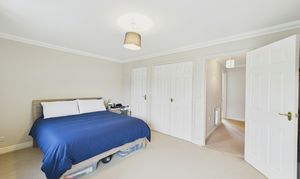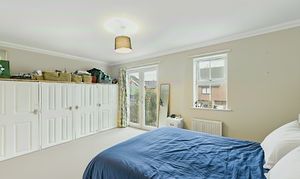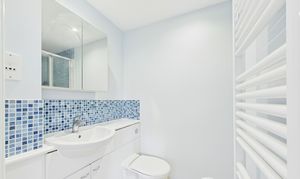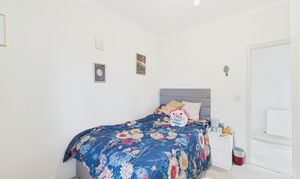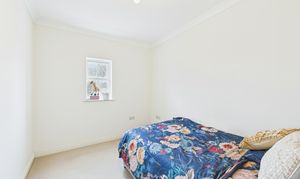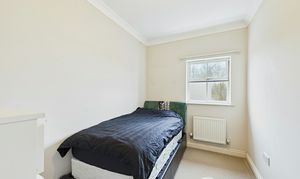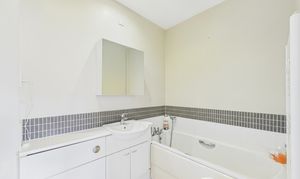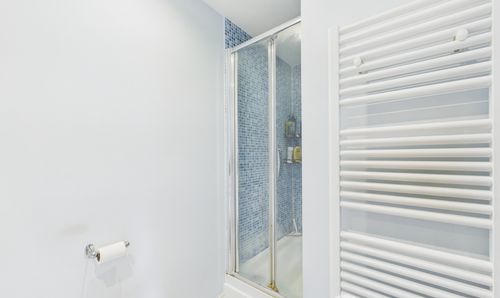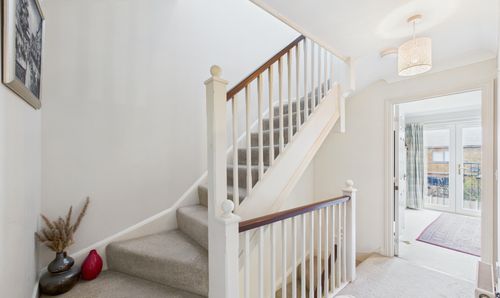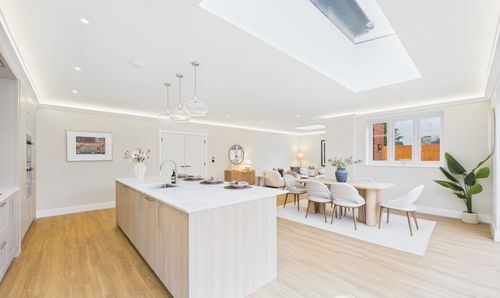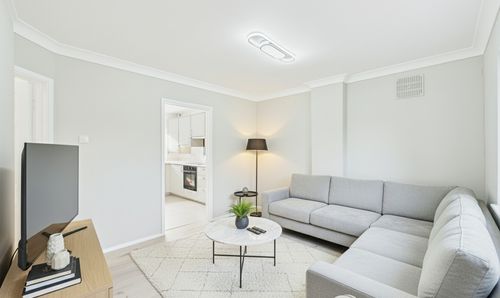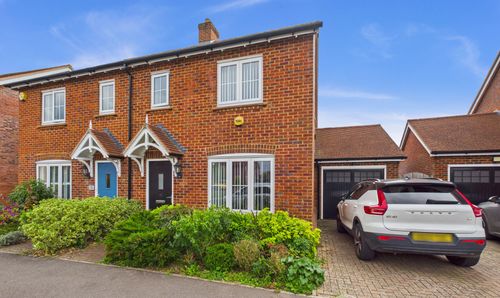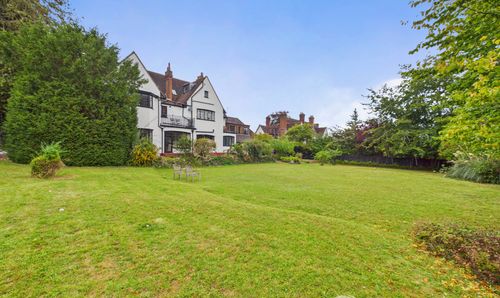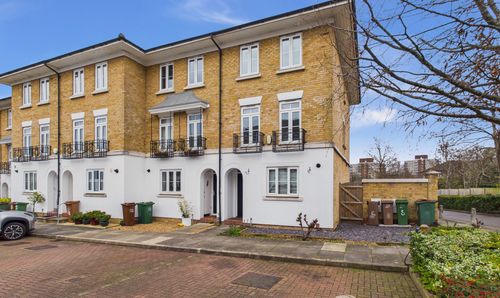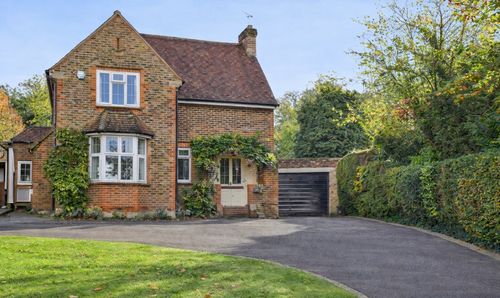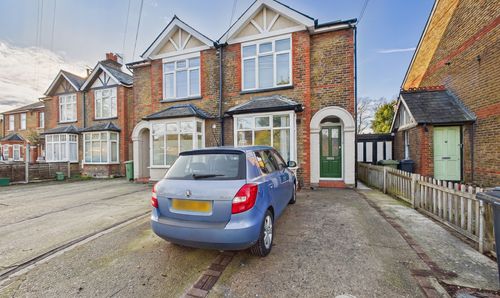Book a Viewing
To book a viewing for this property, please call Sacha Scott, on 01737 887 674.
To book a viewing for this property, please call Sacha Scott, on 01737 887 674.
4 Bedroom End of Terrace House, Horton Crescent, Epsom, KT19
Horton Crescent, Epsom, KT19

Sacha Scott
Sacha Scott Estate Agents, 9 Nork Way
Description
Town House - End Terrace - 2 Parking Spaces - Garage - 4 Bedrooms
New to market, this fantastic 4 bedroom, 3 bathroom end terrace townhouse comes to market chain free.
Offering a large kitchen/diner and guest WC to the ground floor, a generous lounge and bedroom with en-suite to the first floor and three bedrooms and two bathrooms (one en-sutie) to the 2nd floor, this fabulous family home also benefits from a garage, two parking spaces and a private garden.
Located in the heart of the popular Livingstone development, this substantial property is within easy reach of local shops and amenities and benefits from good bus and train links. Open countryside and parkland is moments away and Horton Golf Club, David Lloyd and Hobbledown are all reachable on foot.
Within good school catchment and offering trains from both Epsom and Ewell West nearby, this is a conveniently located family home, in an ideal location. Early viewing is highly recommended.
Disclaimer:
Furnishings shown in these marketing images have been digitally added using AI for illustrative purposes only and will not reflect the actual items or layout present at the property.
EPC Rating: C
Material Information Provided by Sellers:
Council Tax Band: F currently £3,490.99 per annum
Tenure: Freehold
Construction: Brick and block with slate roof tiles
Water: direct mains, metered. Mains sewerage.
Broadband: Available
Mobile Signal/Coverage: Good
Electricity Source: National Grid
Heating: Gas Central Heating
Building Safety: No issues to sellers knowledge
Planning Permission: N/A
Here to deliver a personal service that surpasses others, our family business is built on a solid foundation of outstanding customer service. We exist to make the moving process stress free and smooth for all parties involved. A vast majority of our business comes via referrals and recommendations from happy sellers, buyers, tenants and landlords and as such we are confident that you will love our service as much as others before you have. We love what we do, and it shows. Your property is safe with us, we are a member of the The Property Ombudsman Scheme and the Propertymark Client Money Protection Scheme. Our landlord and tenant fees can be found on sachascott.com
EPC Rating: C
Key Features
- No Onward Chain
- 4 Bedrooms
- 3 Bathrooms
- 2 Parking Spaces
- Garage
- Kitchen / Diner
- Separate Lounge
- Short Walk to Shops
- Good Transport Links
- Livingstone Park
Property Details
- Property type: House
- Property style: End of Terrace
- Price Per Sq Foot: £500
- Approx Sq Feet: 1,391 sqft
- Plot Sq Feet: 1,916 sqft
- Property Age Bracket: 2000s
- Council Tax Band: F
Rooms
Living Room
5.00m x 4.28m
Located on the first floor and looking over the front of this substantial family home, this generous lounge is neutrally presented and benefits from good natural light from a large bay and additional window.
View Living Room PhotosKitchen / Diner
5.03m x 3.59m
Located on the ground floor, this spacious kitchen /diner overlooks the private rear garden and benefits from ample storage and work surface. Offering integrated appliances and a large storage cupboard, the kitchen/diner is neutrally presented throughout. Note: similar properties in the area have extended into the garage to create an open plan living area.
View Kitchen / Diner PhotosPrimary Bedroom
3.16m x 4.03m
Situated on the 2nd floor of this lovely family home, the primary bedroom benefits from neutral decor, a large bay window, fitted storage and an en-suite bathroom.
View Primary Bedroom PhotosPrimary En-Suite
1.77m x 1.91m
Offering a vanity sink, large shower enclosure, WC and a centrally heated towel rail., the en-suite bathroom is neutrally decorated and partially tiled.
View Primary En-Suite PhotosBedroom 2
4.43m x 3.22m
Located on the first floor of this fabulous townhouse, bedroom 2 is a good sized double that benefits from neutral decor, fitted wardrobes and an en-suite bathroom. Overlooking the rear, this lovely bedroom benefits from good natural light from a window and juliet balcony.
View Bedroom 2 PhotosBedroom 2 En-Suite
2.93m x 1.60m
Neutrally presented, the en-suikte bathroom offers vanity sink unit, shower, WC and a centrally heated towel rail.
View Bedroom 2 En-Suite PhotosBedroom 3
2.80m x 3.16m
Located on the 2nd floor, bedroom 3 is a large single/small double that is neutrally presented throughout.
View Bedroom 3 PhotosBedroom 4
2.20m x 3.17m
Bedroom 4 is a good sized single that is neutrally presented throughout.
View Bedroom 4 PhotosFamily Bathroom
1.74m x 2.37m
Neutrally presented and partially tiled, the family bathroom is located on the 2nd floor and provides shared access for bedrooms 3 and 4.
View Family Bathroom PhotosFloorplans
Outside Spaces
Rear Garden
9.14m x 7.62m
A north west facing 30ft x 25ft garden mainly laid to lawn with patio area for external dining, side access to the front driveway, external tap, lighting and shed.
View PhotosParking Spaces
Garage
Capacity: 1
The property comes with a large garage plus off road driveway parking space for 2 - 3 vehicles depending on size, visitor parking is also available on the road.
Off street
Capacity: 2
The property comes with two parking spaces plus a garage.
Location
Properties you may like
By Sacha Scott
