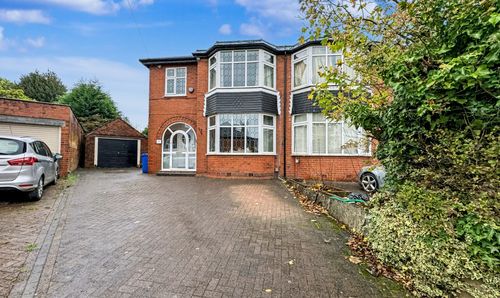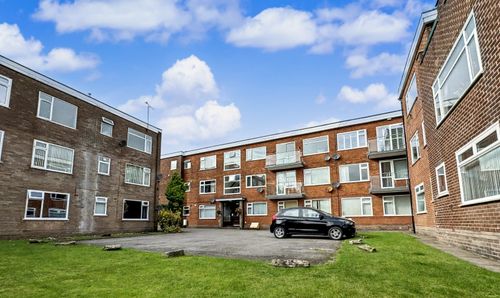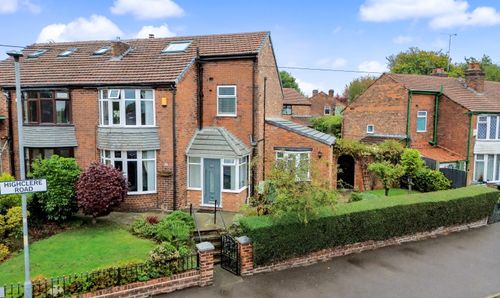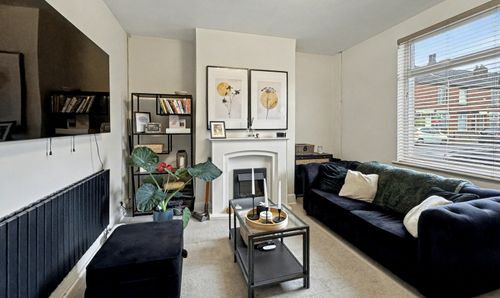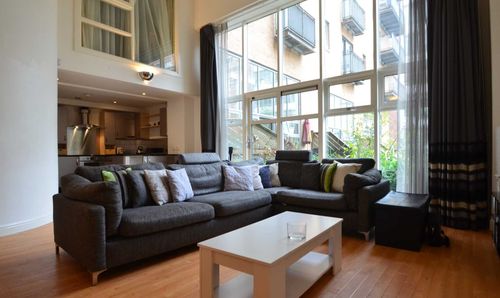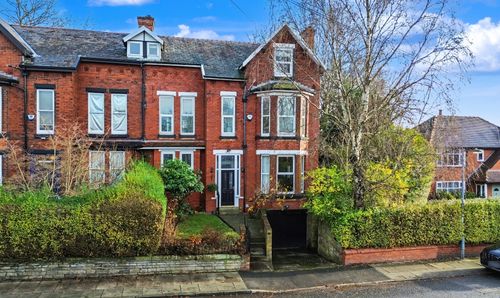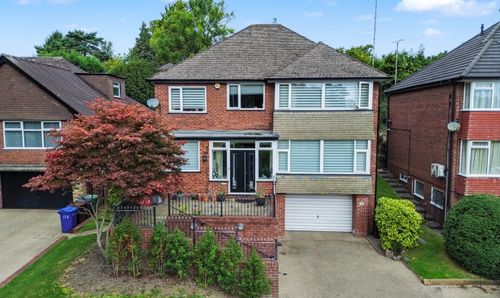3 Bedroom Semi Detached House, Wavell Drive, Bury, BL9
Wavell Drive, Bury, BL9
Description
We are pleased to market this three bedroom bay fronted extended semi detached with benefit of spacious rear garden which is not overlooked to the rear. The property is in an ideal location for access to local shops, schools, transport links, gym, supermarket and Metro Link Station at Whitefield.
The accommodation comprises Porch, entrance hallway, guest wc., lounge, galley style kitchen, dining room open through to sitting room, utility/storage area, office ( Former garage). From the first floor landing there are three bedrooms and family shower room, sep. wc.,
To the front there is a lawned garden wit hedge for privacy and a single car driveway. The rear garden is of great proportion and is lined by mature bushes shrubs, trees etc., with woodland area at the base with housing for chickens.
EPC Rating: C
Key Features
- BAY FRONTED SEMI DETACHED
- EXTENDED TO REAR
- THREE RECEPTION ROOMS
- GUEST WC.,
- ROOF REPLACED APPROX. 3 YEARS AGO
Property Details
- Property type: House
- Property style: Semi Detached
- Approx Sq Feet: 1,152 sqft
- Council Tax Band: C
Rooms
Porch
Hallway
Spacious entrance hallway with laminated flooring and stairs with glass balustrade leading to first floor landing.
View Hallway PhotosGuest Wc.,
Two piece sanitary suite.
Kitchen
Galley style kitchen with some integral appliances. Modern gloss units with contrasting work surfaces. Open through to extended dining room:
View Kitchen PhotosDining Room
Fabulous sized entertaining area with laminated flooring French style doors lead out to covered area onto garden. Plenty of room for large dining table and occasional furniture. This room is open plan into Sitting room:
View Dining Room PhotosSitting Room
Fabulous sized reception room with door back to hallway. open into dining room offers easy flow for busy family and entertaining.
View Sitting Room PhotosLanding
Window to side of property allows natural light to flood in. Glass balustrade offers that modern look.
View Landing PhotosMaster Bedroom
Located to the front of the property with range of wardrobes which run along one wall.
View Master Bedroom PhotosBedroom Two
Great sized second double bedroom with views over rear garden. Run of wardrobes along one wall ideal for storage.
View Bedroom Two PhotosBedroom Three
Third bedroom is a single and located to the front of the property.
View Bedroom Three PhotosShower Room
Modern shower room to the rear of the property . Tiled to all appropriate areas. Chrome effect heated towel rail.
View Shower Room PhotosOutside Spaces
Garden
Front garden has a large hedge offering all year round colour and privacy. Driveway gives parking for single vehicle. Rear garden is a fabulous size and has abundance of bushes shrubs and mature trees. The previous Vendor was a child minder and therefore there is a barked area ideal for children's play, plus a chicken pen ( Chickens will be gone ). not overlooked to the rear. Garden offers vast potential.
View PhotosParking Spaces
Driveway
Capacity: 1
Driveway
Capacity: 1
Single car driveway to the front offers off road parking.
Location
The property is in an ideal location for access to local shops, schools, transport links, gym, supermarket and Metro Link Station at Whitefield.
Properties you may like
By Normie Estate Agents

