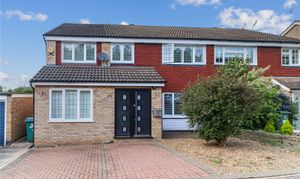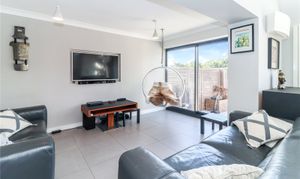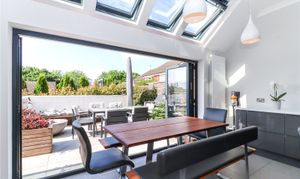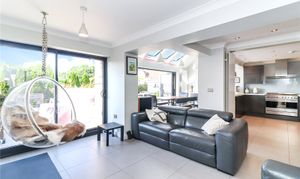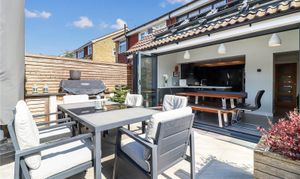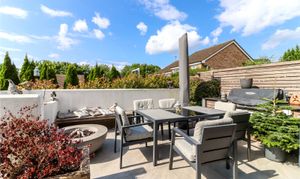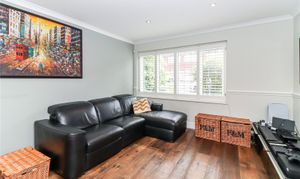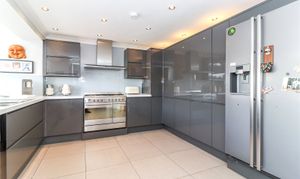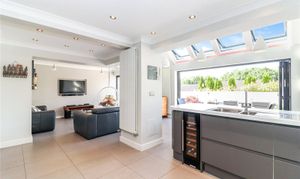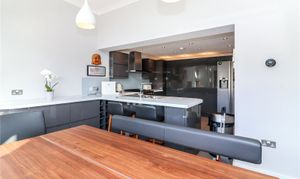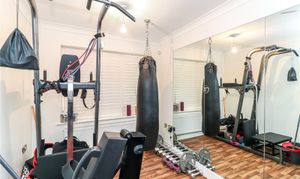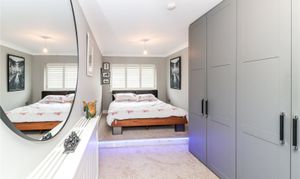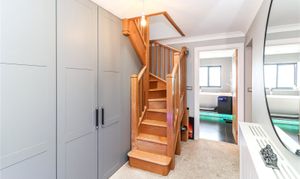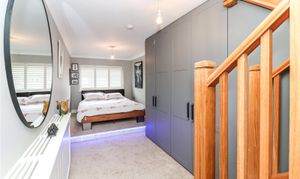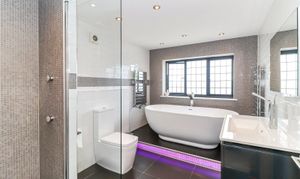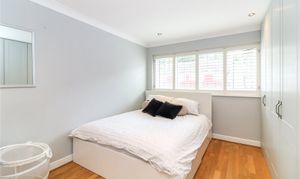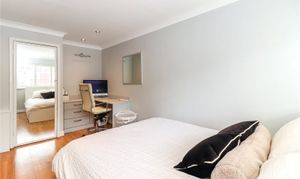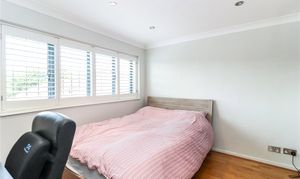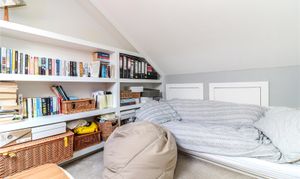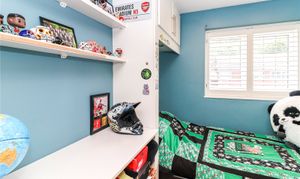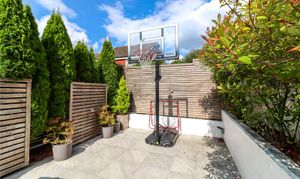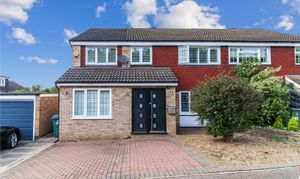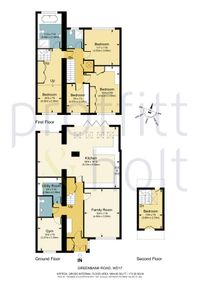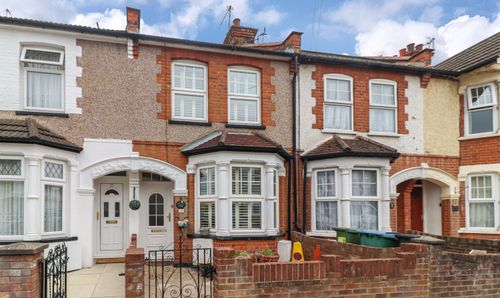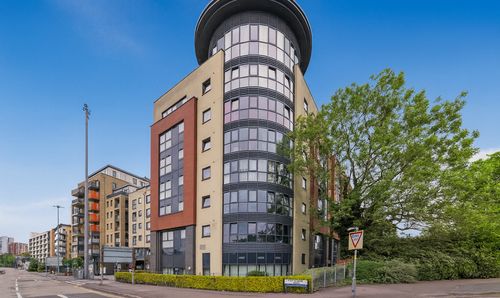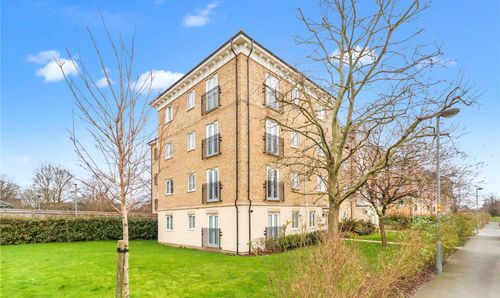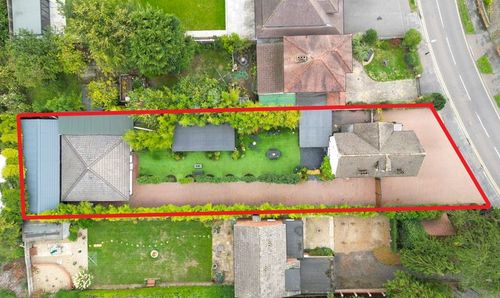4 Bedroom Semi Detached House, Greenbank Road, Watford, WD17
Greenbank Road, Watford, WD17

Proffitt & Holt - Watford
141 The Parade, High Street
Description
Proffitt & Holt are excited to present this beautifully extended 4-bedroom semi-detached house, situated in close proximity to Holy Rood Primary School.
The current owners have substantially extended the property, adding a side extension that features a versatile downstairs gym/office/study, a convenient downstairs WC, a utility room, and an additional sitting/dining/family area that flows seamlessly from the modern kitchen.
The kitchen, a true sun trap, boasts folding doors that open onto a delightful patio and BBQ area, perfect for outdoor entertaining. It is equipped with a contemporary kitchen and breakfast bar, ideal for family meals and casual dining. The ground floor also includes a spacious family room/lounge, a welcoming hallway, and a porch.
Upstairs, you will find four generously sized bedrooms, a modern shower room, a landing, and an airing cupboard. The extended part of the first floor features a luxurious master bedroom with built-in wardrobes and a stunning ensuite bathroom complete with a separate bath and shower. A staircase in this bedroom leads to a charming mezzanine nook, perfect as a reading area or quiet retreat.
The garden is thoughtfully designed with paved areas and a tiered section, ideal for BBQs and entertaining guests. This home offers a perfect blend of space, style, and functionality, making it an ideal choice for modern family living.
Contact Proffitt & Holt today to book a viewing, and avoid missing out on this spectacular family home.
EPC Rating: C
Key Features
- Folding Patio Doors
- Near Holy Rood Primary
- Mezzanine Nook
- Master Bedroom with Ensuite
- 4-Bedroom Semi-Detached
- Substantial Side and Rear Extension
- Paved Garden and BBQ Area
- Downstairs Gym/Office
- No Upper Chain
Property Details
- Property type: House
- Property style: Semi Detached
- Price Per Sq Foot: £402
- Approx Sq Feet: 1,865 sqft
- Plot Sq Feet: 2,486 sqft
- Council Tax Band: E
Floorplans
Outside Spaces
Parking Spaces
Location
The property borders the sought-after Nascot Wood residential area with the highly regarded Nascot Wood Infants and Nursery School, Nascot Wood Junior School, ‘Green Flag' award-winning Cheslyn Gardens. Also, a short distance to Watford Metropolitan Line station and 'Green Flag' award-winning Cassiobury Park with access to the River Gade and the Grand Union Canal, two cafes and paddling pool leisure area. Watford Town Centre is approximately a distance of one and a half miles providing excellent shopping facilities, including the Atria Watford Shopping & Leisure Centre, The Palace and The Pumphouse theatres, Watford Colosseum, and numerous restaurants. Watford Junction mainline station is within a similar distance and provides fast and frequent services to London, Euston. For the road user, both the M1 and M25 motorways can be reached, typically, within a drive of five/ten minutes.
Properties you may like
By Proffitt & Holt - Watford
