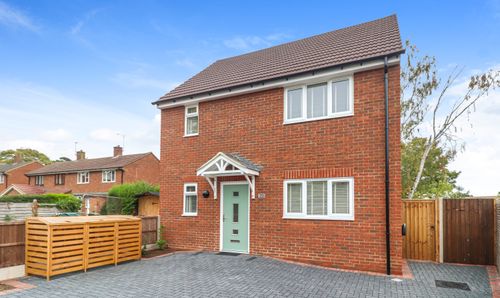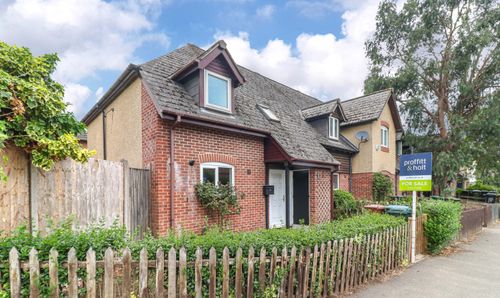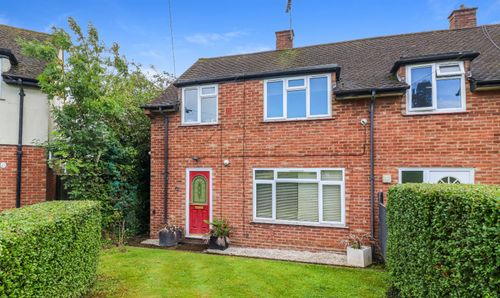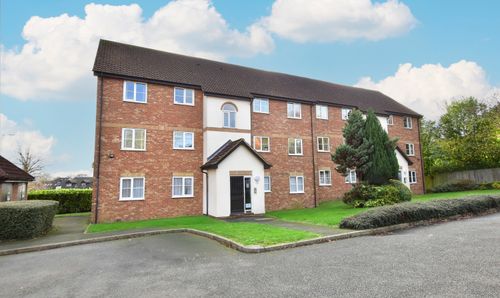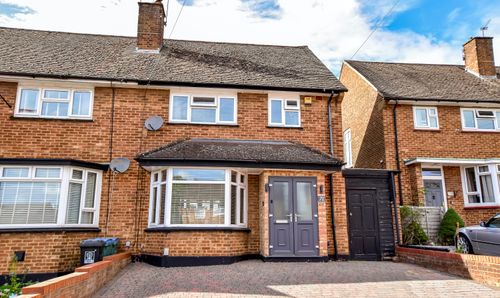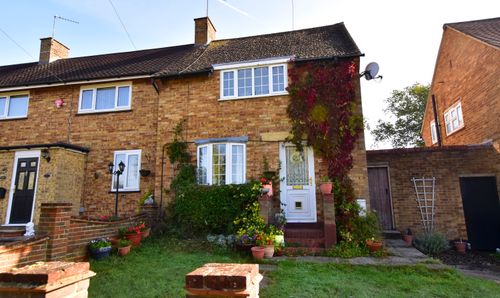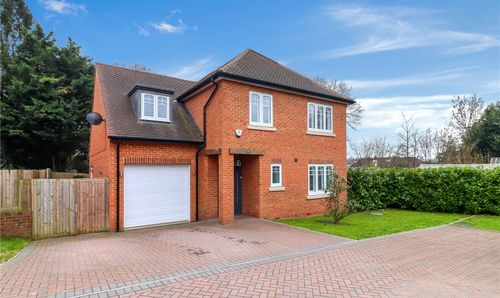Book a Viewing
To book a viewing for this property, please call Proffitt & Holt, on 01923 270444.
To book a viewing for this property, please call Proffitt & Holt, on 01923 270444.
4 Bedroom Semi Detached House, Offord Grove, Leavesden, WD25
Offord Grove, Leavesden, WD25

Proffitt & Holt
14 High Street, Abbots Langley
Description
Proffitt and Holt are delighted to offer to the market this four bedroom semi-detached family home located in a highly sought after and modern development within Leavesden and close to a host of nearby transport links and amenities.
The internal accommodation comprises entrance hall, kitchen/dining room, living room, downstairs guest cloakroom/WC, whilst to the first floor there are four well-proportioned bedrooms (master with en suite) and a family bathroom. Externally, the property excels with driveway parking to the front for three vehicles, a garage and a private and (south facing) secluded garden to the rear with a paved patio seating area - ideal for entertaining.
To arrange an internal inspection please contact leading local agent Proffitt and Holt.
EPC Rating: C
Key Features
- Four Bedrooms
- Semi Detached
- Modern Development
- Garage
- En Suite to Master
- Family Bathroom
- Downstairs Guest Cloakroom/WC
- South Facing Secluded Garden
- Cul De Sac Location
- Front Driveway Parking for up to 3 Cars
Property Details
- Property type: House
- Property style: Semi Detached
- Council Tax Band: F
Floorplans
Outside Spaces
Garden
Parking Spaces
Garage
Capacity: 1
Location
Conveniently situated in the popular and well-established residential area of Leavesden, just off the A41 close to the villages of Abbots Langley and Kings Langley and just under two miles from Watford town centre. The award-winning Leavesden Country Park covers an area of over 27 hectares and consists of walking/biking paths, a football pitch, wildlife areas, tennis courts, a children’s play area and an outdoor gym for adults. For the commuter, both Kings Langley and Watford Junction mainline stations provide services to London-Euston, and Junction 20 of the M25 and Junction 6 of the M1 are approximately two miles distance.
Properties you may like
By Proffitt & Holt























