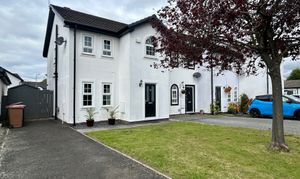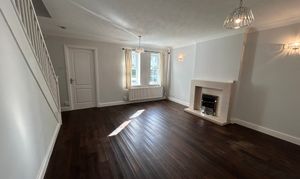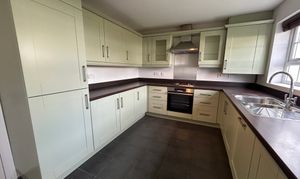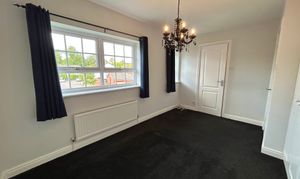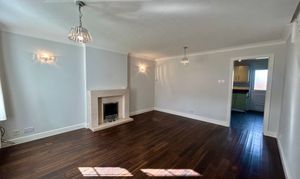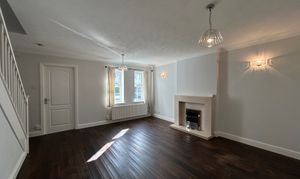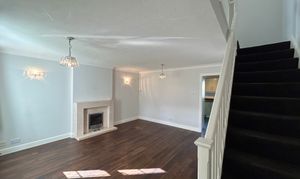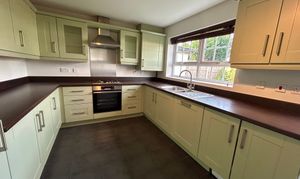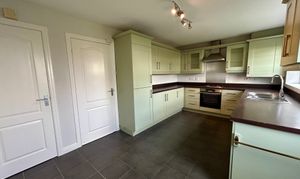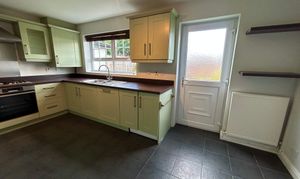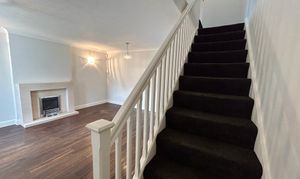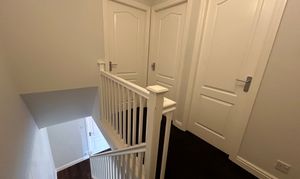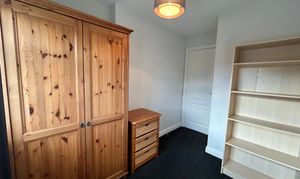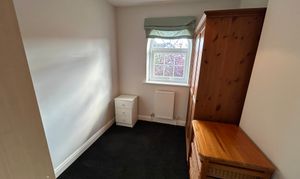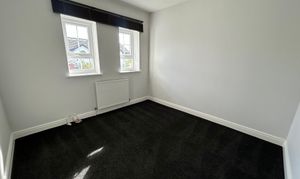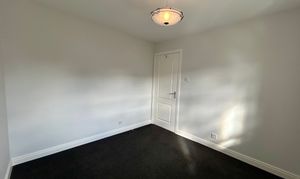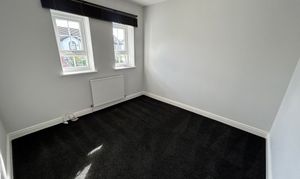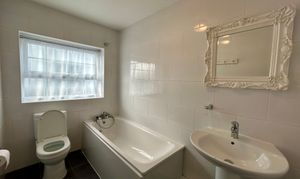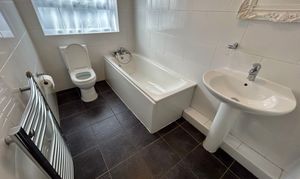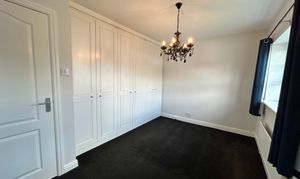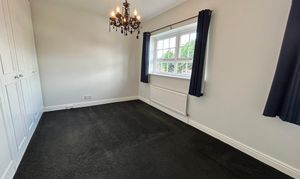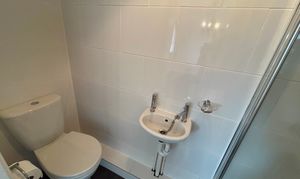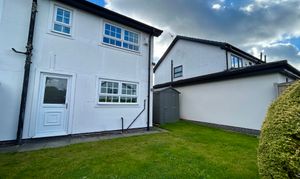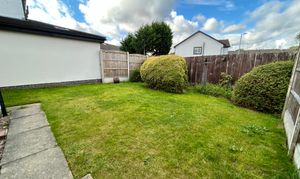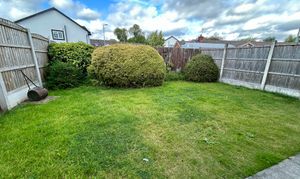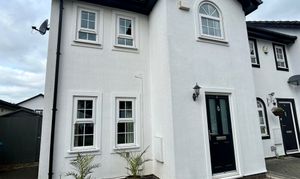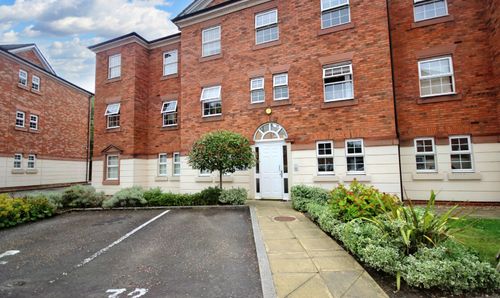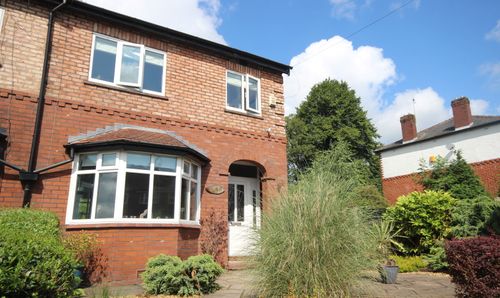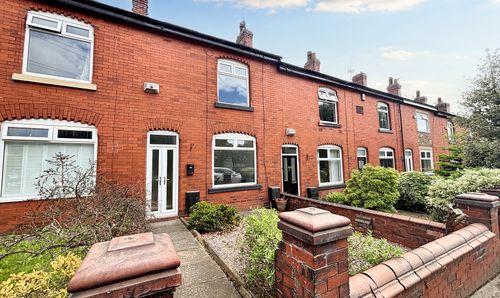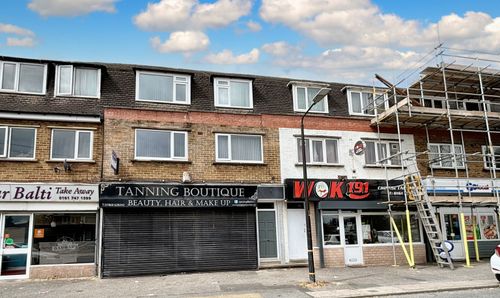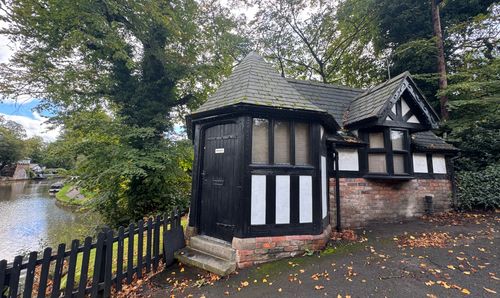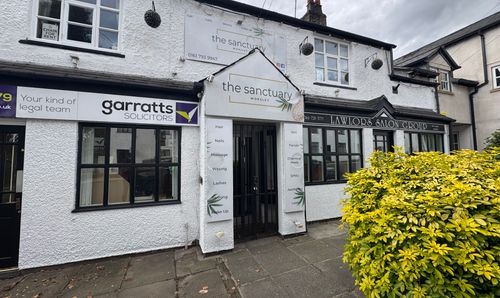Book a Viewing
To book a viewing for this property, please call Briscombe, on 0161 793 0007.
To book a viewing for this property, please call Briscombe, on 0161 793 0007.
3 Bedroom Semi Detached House, Stonechat Close, Worsley, M28
Stonechat Close, Worsley, M28

Briscombe
Briscombe, 9 Barton Road, Worsley
Description
Briscombe are delighted to offer To Let, this spacious Three bedroom Property in the heart of Ellenbrook and within walking distance of the local Schools. The property offers spacious Living accommodation including: Entrance Porch, Lounge, Kitchen and Diner, Three Bedrooms including the Master with En-Suite and fitted wardrobes and a Family Bathroom with bath only. Externally, a Good sized Garden with driveway parking to the front. Close to Local Amenities, Transport links and the local schools.
Available Now, A must see! Please call us to arrange a viewing.
EPC Rating: C
Key Features
- Available To Let, On A Part Furnished Basis
- Three Bedroom Property Available
- In the Heart of Ellenbrook, Close to Local Schools and Amenities
- Private Rear Garden
- Short Distance From the RHS
- A Holding Deposit of £125 is required To Secure The Property
- EPC - Awaiting Details
- Salford City Council Tax Band - C
Property Details
- Property type: House
- Approx Sq Feet: 904 sqft
- Council Tax Band: C
Rooms
Living Room
4.61m x 4.00m
Window to front elevation. Feature Fireplace. Internal door leading to kitchen and staircase leading to the first floor.
View Living Room PhotosKitchen/Diner
4.25m x 2.98m
Window to rear elevation. Range of wall and base units. Fitted with integrated appliances to include gas hob, oven, dishwasher, fridge freezer and space for a washing machine. External door leads to garden.
View Kitchen/Diner PhotosMaster Bedroom
4.00m x 2.24m
Spacious Master Bedroom with fitted wardrobes and Separate Ensuite Shower Room.
View Master Bedroom PhotosBedroom Two
2.28m x 2.89m
Double Bedroom, with dual windows to the front elevation.
View Bedroom Two PhotosBedroom Three
2.40m x 1.96m
Single Bedroom with Free Standing Wardrobe and Single Chest of Drawers and Bookcase. Window to the front elevation.
View Bedroom Three PhotosBathroom
2.75m x 1.62m
Frosted window to side elevation. Fully tiled walls and floor. Fitted with low-level W.C, Pedestal handwash basin, Bath with over the head shower.
View Bathroom PhotosHolding Deposit Information
A Holding Deposit of £125 is required to reserve a property and this will be held by us for a period of 14 days. At the end of the 14-day period, the deposit will be refunded to you or be offset against your rent unless any of the proposed tenants or guarantors; withdraw from the tenancy, fail a Right to Rent Check, provide false or misleading information or fail to enter into a tenancy by the deadline, despite all reasonable steps being taken by us.
Floorplans
Outside Spaces
Parking Spaces
Driveway
Capacity: 2
Driveway parking for multiple cars.
Location
In the heart of Ellenbrook and within walking distance of the local Schools, local amenities and transport links.
Properties you may like
By Briscombe
