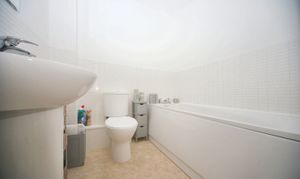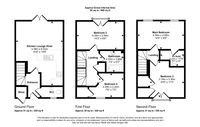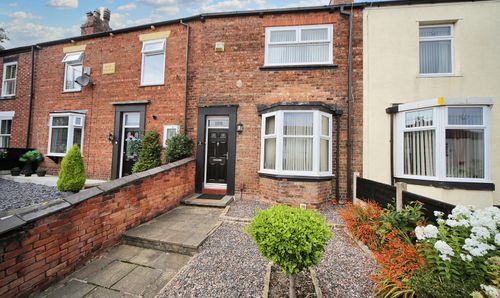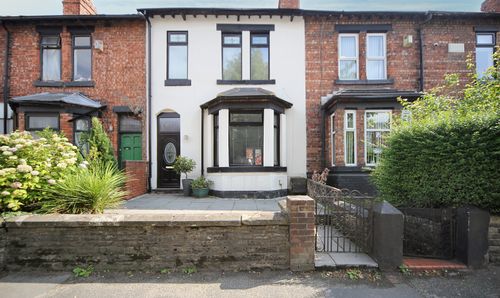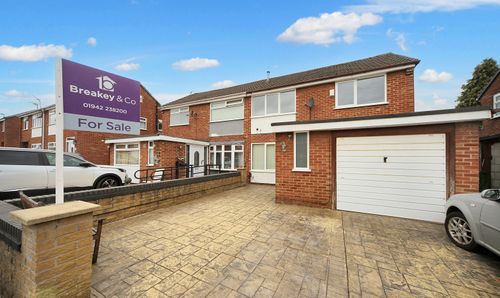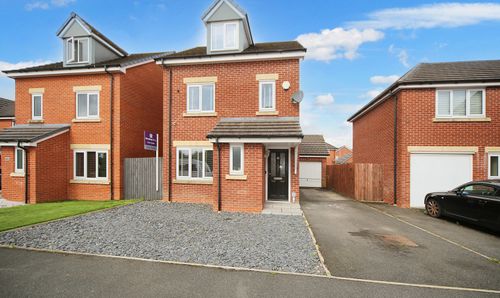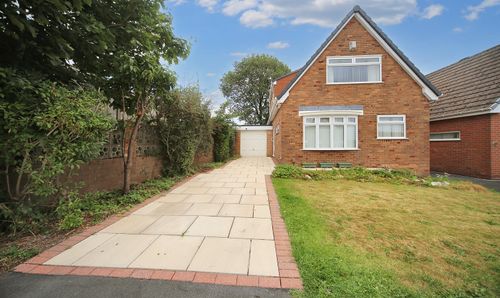Book a Viewing
To book a viewing for this property, please call Breakey & Co Estate Agents, on 01942 238200.
To book a viewing for this property, please call Breakey & Co Estate Agents, on 01942 238200.
4 Bedroom Terraced House, Plane Avenue, Wigan, WN5
Plane Avenue, Wigan, WN5

Breakey & Co Estate Agents
Breakey & Co, 57-59 Ormskirk Road
Description
Located in the popular and well-connected area of Newtown, this beautifully presented four-bedroom terraced property on Plane Avenue offers modern family living across three storeys, with spacious interiors, a private garden, and lovely open views to the rear.
The property opens into a welcoming hallway with a convenient downstairs WC, leading through to a bright and well-maintained open-plan kitchen, dining, and lounge area. This sociable space is perfect for modern family life and entertaining, with a clean, contemporary finish throughout. French doors from the lounge open onto a low-maintenance rear garden, complete with artificial lawn and peaceful views of the fields beyond—providing a private and relaxing outdoor retreat.
The first floor features a well-sized double bedroom with French windows overlooking the garden, a modern family bathroom, and a single bedroom with generous built-in storage. On the top floor, you'll find the spacious master bedroom with its own en suite, along with a further double bedroom, also benefiting from French windows and additional storage space.
Externally, the property offers a private driveway with space for two vehicles and is ideally situated for families, with well-regarded schools including St Mark’s and St Cuthbert’s nearby. Local amenities are within easy reach, including Robin Park and Ormskirk Road’s range of shops and services. For outdoor enthusiasts, Laithwaite Park and the local football park offer scenic walks and green space for all ages to enjoy.
This versatile and well-proportioned home is perfect for growing families or those seeking extra space, set in a convenient and community-oriented part of town.
£5 ground rent charge, Property maintenance charges for the property are £227.08 half yearly.
EPC Rating: C
Key Features
- Four-bed, three-story terraced home
- Open-plan kitchen/lounge in great condition
- Three doubles, one single, master with en suite
- Family bathroom + downstairs WC
- Garden with artificial lawn & field views
- Near schools, shops & parks, two-car driveway
- Freehold
- EPC - C
- Council Tax Band - C
Property Details
- Property type: House
- Price Per Sq Foot: £162
- Approx Sq Feet: 988 sqft
- Property Age Bracket: 2000s
- Council Tax Band: C
Floorplans
Outside Spaces
Front Garden
Rear Garden
Parking Spaces
Driveway
Capacity: 2
Location
Newtown - Wigan
Properties you may like
By Breakey & Co Estate Agents















