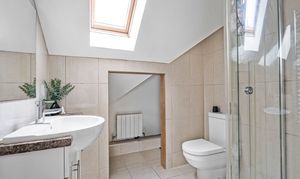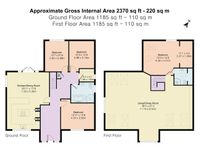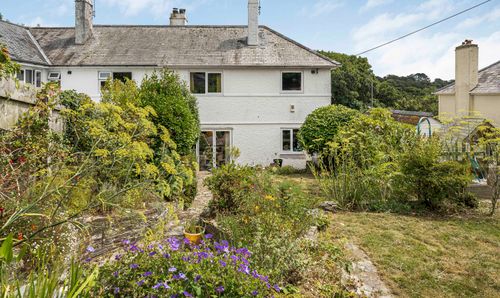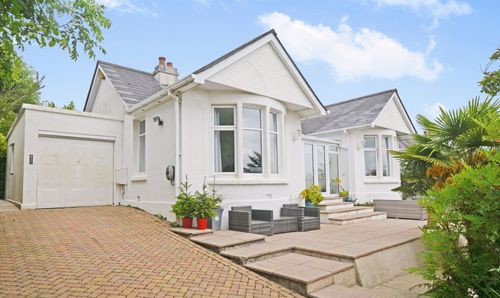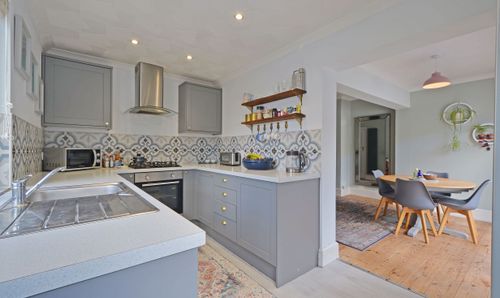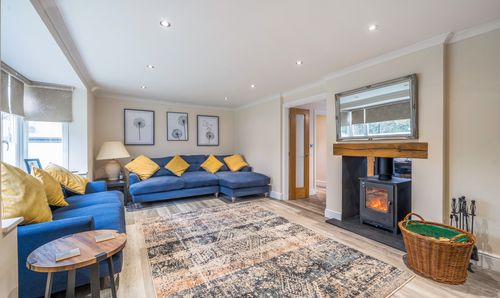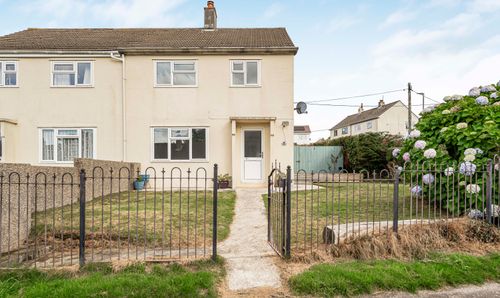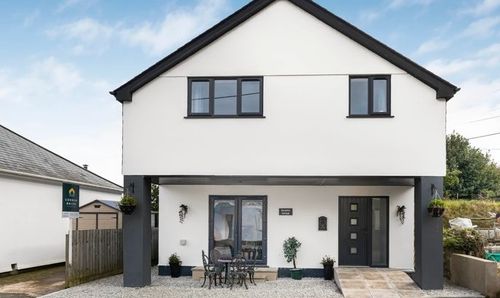Book a Viewing
To book a viewing for this property, please call Cornish Bricks, on 01872 211655.
To book a viewing for this property, please call Cornish Bricks, on 01872 211655.
4 Bedroom Detached House, Cadogan Road, Camborne, TR14
Cadogan Road, Camborne, TR14

Cornish Bricks
22 Pydar Street, Truro
Description
A FANTASTIC OPPORTUNITY TO PURCHASE THIS DETACHED, VERSATILE, CONTEMPORARY HIGH-QUALITY FAMILY HOME, which is SURE TO IMPRESS, TUCKED AWAY from the main road BUT ALSO WITHIN PROXIMITY TO THE TOWN. An IDEAL HOME FOR LARGE & EXTENDED FAMILY.
The property boasts an INCREDIBLE 36 FT RECEPTION ROOM, a fabulous space for the family to come together & social occasions! 4 DOUBLE BEDROOMS, 2 BATH/SHOWER ROOMS, LARGE KITCHEN/DINING ROOM, FRONT & REAR GARDENS, PARKING FOR 4 VEHICLES.
PROPERTY:
You enter into the large entrance hallway, which sets the tone for the rest of the property with stunning tiled flooring and underfloor heating which continues throughout the ground floor, stunning winding Ash staircase to 1st floor, tiled flooring, inset LED lighting doors to all ground floor rooms
The kitchen/dining room is on the ground floor again generously sized, with space for large family dining table, UPVC double glaze window to side elevation and French doors out to the rear garden.
The kitchen is equipped with a modern fitted kitchen with a range of solid wood units and drawers under worksurfaces tiled splash backs with granite work surfaces, large kitchen island with space for large range master, inset stainless steel extractor hood, built-in dishwasher, space for large fridge freezer, tiled underfloor heating.
The ground floor boasts three double bedrooms and the family bathroom. The family bathroom has a four-piece bathroom suite, comprising large bath with tiled surround and inset LED lighting, generous size shower with large rain shower head and further attachments. Fully tiled from floor to ceiling, WC and handbasin all built in with Vanity units and storage cupboards, shaver point, large mirror, inset LED lighting, underfloor heating, obscure double glaze UPVC window to side elevation.
To complete the ground floor a utility room, with UPVC obscure double-glazed window to side elevation, fitted worksurface with built in units under, space and plumbing for washing machine, space for tumble dryer, electrics, and boiler.
To the first floor you have the most beautifully designed living area with vaulted ceilings and large picture windows, adding to the feeling of light and space, it really does offer the wow factor! This expansive room has a bespoke media wall, which is a lovely feature.
The first floor offers the stunning principal bedroom of dual aspect design. Two large Velux windows and a further poster window give plentiful natural light. The en-suite shower room is superbly designed with large quadrant shower cubicle, low level W.C, wash hand basin, and obscure window.
EXTERNALLY:
The property is approached via a driveway with parking for several vehicles, two good sized timber sheds for external storage.
There are gardens front and rear. The main garden is to the front, where there is a comprehensive range of mature shrubs to the borders to provide privacy, an artificial lawn for low maintenance, a raised decked area for all your outside alfresco dining in those summer months.
Whilst to the rear again being very private you have a substantial decked area, outside tap and electric points, with 4ft rear boundary Cornish granite wall with well-established shrubbery planting.
SERVICES: Mains electric, gas, water and electric.
HEATING & GLAZING: Mains gas central heating, underfloor to ground floor. UPVC double glazing.
TENURE: Freehold.
EPC Rating: B
Property Details
- Property type: House
- Price Per Sq Foot: £232
- Approx Sq Feet: 2,370 sqft
- Council Tax Band: TBD
Floorplans
Outside Spaces
Parking Spaces
Location
Properties you may like
By Cornish Bricks
