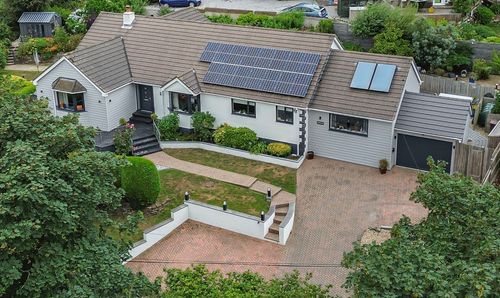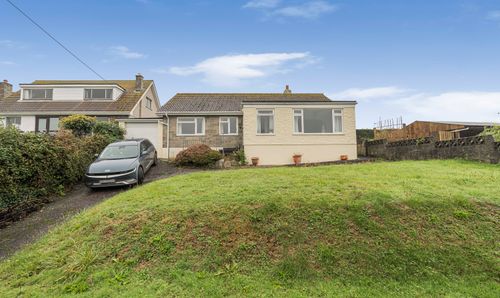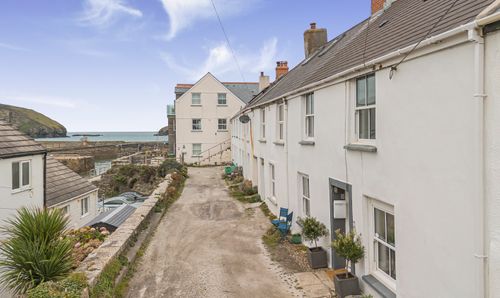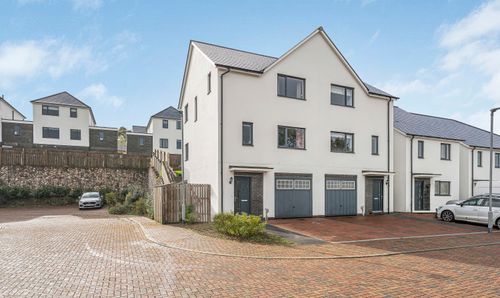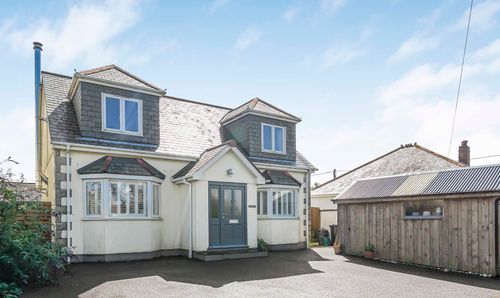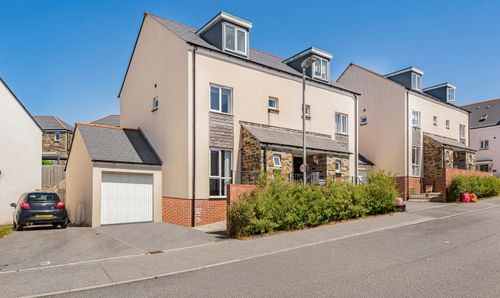Book a Viewing
To book a viewing for this property, please call Cornish Bricks, on 01872 211655.
To book a viewing for this property, please call Cornish Bricks, on 01872 211655.
6 Bedroom Detached Bungalow, Talskiddy - Bungalow, Annexe & Large Garden Room/Potential 2nd Annexe
Talskiddy - Bungalow, Annexe & Large Garden Room/Potential 2nd Annexe

Cornish Bricks
22 Pydar Street, Truro
Description
UNBELIEVABLY LARGE, VERSATILE, BUNGALOW, BOASTING 2777 SQ FT. OF ACCOMMODATION. set within a LARGE PLOT, with INTEGRAL 1 BEDROOM ANNEX & LARGE GARDEN ROOM/ 1 BED ANNEX.
The property is ENERGY EFFICIENT- ‘B’ RATED, offers GARAGE, 6 BEDROOMS, 4 BATH/SHOWER ROOMS OFF-ROAD is WHEELCHAIR FRIENDLY BOTH INTERNALLY AND EXTERNALLY & has OFF-ROAD PARKING FOR 7-8 CARS,
PERFECT HOME for LARGE FAMILIES, MULTI GENERATIONAL LIVING or anyone WORKING FROM HOME, but also OFFERS INCOME POTENTIAL on sites such as Air BnB.
An internal viewing is a must to appreciate the incredible space & flexible accommodation – NO ONWARD CHAIN
BUNGALOW:
You enter into the entrance hallway with wooden style floors and two storage cupboards. Cloakroom/bathroom with low level wc, pedestal wash hand basin, built in double cupboard, bath (covered) tiled walls, sun tube, heated towel rail.
The living space is fantastic within the main house. You have a large lounge with feature fireplace with double sided wood burning stove, Oak timber and glazed doors to Dining Room, UPVC double glazed bay window to the front with views over the garden.
The dining area has the advantage of the feature fireplace, UPVC double glazed French Doors and windows to the rear terrace, sloped access to the utility room and annexe, views over the garden, double doors to the sitting room, open plan to the kitchen.
The kitchen is again a superb space with fitted dark grey, gloss, wall and base units with marble worktops and tiled splash backs, 1.5 stainless steel sink and drainer, FRANKE waste disposal unit fitted in the kitchen. Bosch induction hob with extractor and light above, Bosch dishwasher and two built in side by side body height Bosch ovens. space for wide fridge/freezer, UPVC double glazed windows to the front and side, large skylight.
The property has four bedrooms within the main bungalow, two en-suite wet rooms.
The impressive master suite with radiator, coving, upvc double glazed French doors and windows to the rear terrace with en-suite bath/shower room with low level wc with concealed cistern, wall mounted wash hand basin, 3/4 size panel enclosed bath, wet room style shower area with mixer head, inset spots, tiled walls, resin floor and heated towel rail.
Bedroom two also has a en-suite wet room, low level wc with concealed cistern, wall mounted wash hand basin, wet room style shower area with mixer head, inset spots, tiled walls and resin floor.
The utility room has further built in units, door to the side path, roof light, opening through to the annexe.
THE ANNEX:
The annex is has solid timber floor, loft hatch, UPVC double glazed window to the side, opening through to inner hall which leads to the kitchen and wet room.
A wet room with low level W.C with concealed cistern, wall mounted was hand basin, mixer shower, sun tube, inset spotlights, heated towel rail, tiled walls and resin floor.
Kitchen with white gloss wall and base units with timber worktops over, stainless steel sink and drainer, glass splash backs, inset ceramic hob with extractor and light above, built in fridge, sun tube, heated towel rail, Oak flooring.
Bedrooms with oak floor, upvc double glazed window to the side overlooking the garden, French doors to the decking area.
GARDEN LODGE:
A fantastic space that could be utilised in various ways with UPVC double glazed bi-fold doors along the whole of the front, 2 wall mounted electric heaters.
Space, electrics and plumbing for a Kitchen Area. Space for a king size bed, room for a table and chairs and a sofa. Door to wet room with low level wc with concealed cistern, wall mounted wash hand basin, mixer shower, heated towel rail, extractor, inset spots, obscure upvc double glazed window to the front.
EXTERNALLY:
GARAGE
Remote door, hot water cylinder, solar and pv controls, solar battery storage, opening through to the utility/laundry room.
UTILITY/LAUNDRY:
Skylight, Belfast sink, quooker tap, timber worktops, space for appliances, upvc double glazed window to the rear and door with easy access slope to the rear terrace.
REAR GARDEN:
Raised decking for the annexe, pathways around the garden lodge, extensive raised beds with mature shrubs and bushes, Circle of Life pathway leads to a sunken sun terrace which is private and sheltered and has power and light connected to the area, a brick paved path leads down the side to the front, this has electric double gates. The main brick paved terrace looks out over the garden with BBQ area and access to the Dining Room and two bedrooms.
FRONT GARDEN:
Electric double gates lead to the brick paved driveway with space for 6-7 cars and a camper van or boat, gently sloping lawns with mature shrubs and trees, oil tank, timber fencing to either side, panels to the roof, access to the garage, pathway to the other side leads to a log store and a door into the integral annexe.
LOCATION:
Set in a peaceful rural Hamlet of Talskiddy, with walks from the doorstep & just 4 miles from the sandy beaches at Mawgan Porth and Watergate Bay. The property is just 5 minute drive from St Columb, with all the day to day facilities you need. The larger towns of Newquay and Wadebridge are a 15 minute drive with supermarkets, banks and a wide range of shops.
Padstow is approximately 8 miles away where there are a number of fine restaurants including Rick Stein, together with regular pedestrian ferry services giving access to the beautiful beaches of Daymer Bay, Polzeath and Rock.
There are mainline rail services at Bodmin Parkway and access to the A30 trunk road can be gained at Victoria, linking the cathedral cities of Truro and Exeter.
TENURE: Freehold
HEATING & GLAZING: UPVC double glazing & oil fired central heating. Solar panels and additional battery storage - solar panels outright and receive FIT (feed in tariffs)
SERVICES: Septic tank, Mains water and electric.
Property Details
- Property type: Bungalow
- Council Tax Band: TBD
Floorplans
Outside Spaces
Parking Spaces
Location
Properties you may like
By Cornish Bricks

































