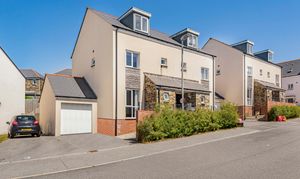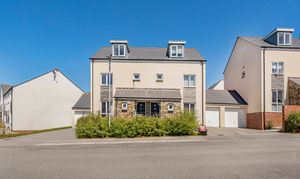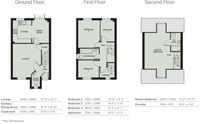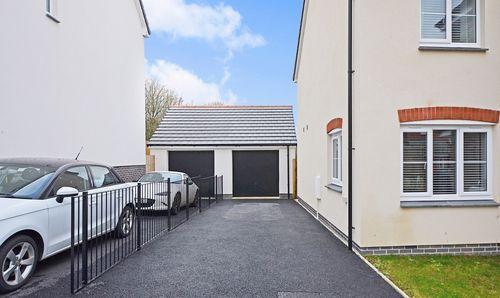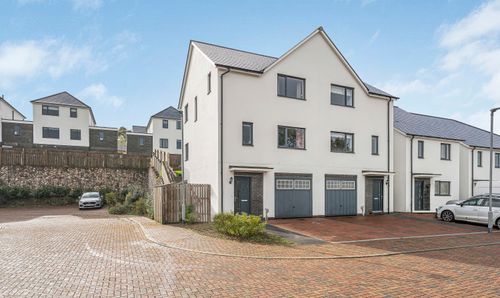Book a Viewing
To book a viewing for this property, please call Cornish Bricks, on 01872 211655.
To book a viewing for this property, please call Cornish Bricks, on 01872 211655.
4 Bedroom Semi Detached House, Aglets Way, St. Austell, PL25
Aglets Way, St. Austell, PL25

Cornish Bricks
22 Pydar Street, Truro
Description
SPACIOUS & VERSATILE FAMILY HOME, over 3 floors with GARAGE & OFF-ROAD PARKING, located on the SOUGHT AFTER WAINHOMES DEVELOPMENT - TREGORRICK WAY off Porthpean just a SHORT WALK to the BEACH & CHARLESTOWN.
The property is BEAUTIFULLY MAINTAINED & PRESENTED, GOOD LIVING SPACE, MODERN KITCHEN & BATHROOMS, 4 BEDROOMS, 2 BATH/SHOWER ROOMS, inc. IMPRESSIVE MASTER BEDROOM with EN-SUITE & GOOD-SIZED LANDSCAPED GARDEN.
PROPERTY:
This fabulous property is within a much sought after modern residential development on the fringes of both St. Austell & Charlestown and within easy reach to the beaches at Carlyon Bay & Duporth. This spacious family home is maintained and presented beautifully and is ready for to move straight into, with contemporary fixture, fittings & decor.
To the ground floor there is a cloakroom/w.c, good sized lounge. Kitchen/diner with French doors out to the rear garden and stairs to the first floor.
The kitchen is modern, offers a variety of contemporary matching wall & base cupboards with drawers and work surfaces over, inset sink with drainer, integrated fridge/freezer and dishwasher, electric oven and gas hob with extractor hood above.
To the first floor there are three bedrooms, two double bedrooms and a single bedroom and the family bathroom.
To the second floor an impressive master bedroom which is dual aspect, enjoying lovely, elevated views and a modern en-suite shower room.
EXTERNALLY:
The property has the benefit of a garage & driveway for driveway parking. The garage has an up & over door to front drive, power, and light.
The rear garden is generously sized, low maintenance, offering a sunny aspect, the lower level accessed from the dining area is laid with artificial lawn with storage sheds to the side, with steps up to a raised decked seating. The garden is enclosed with timber fencing and has a gated side access.
LOCATION:
A sought after location within walking distance Porthpean and Duporth beaches and the picturesque harbour village of Charlestown, supermarket, and Penrice secondary school. Charlestown is a designated World Heritage Site, famous for its appearances in the BBC's Poldark series. It is a vibrant & thriving seaside village with lots of restaurants, cafes and bars and events throughout the year.
St Austell town centre is just a short distance from the property and offers a wide range of shopping, educational and recreational facilities. There is a mainline railway station and leisure centre together with primary and secondary schools.
The award-winning Eden Project is within a short drive. The town of Fowey is approximately 8 miles away and is well known for its restaurants and coastal walks. The Cathedral city of Truro is approximately 13 miles from the property.
HEATING & GLAZING: UPVC double glazing & gas central heating.
SERVICES: Mains gas, electric water & drainage.
EPC Rating: B
Property Details
- Property type: House
- Plot Sq Feet: 1,755 sqft
- Council Tax Band: D
Floorplans
Outside Spaces
Parking Spaces
Garage
Capacity: 1
Location
Properties you may like
By Cornish Bricks
