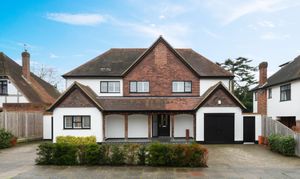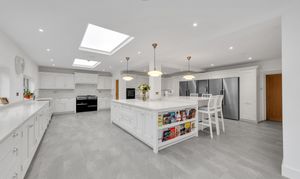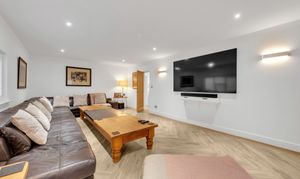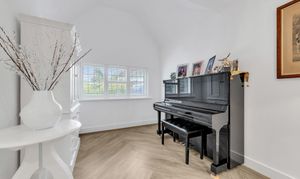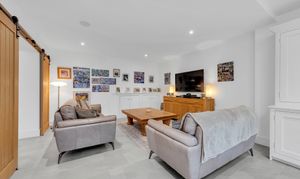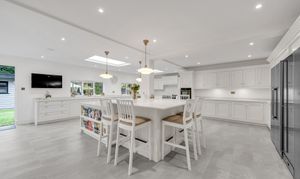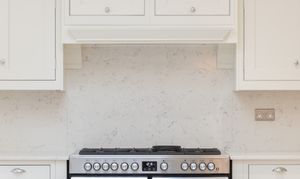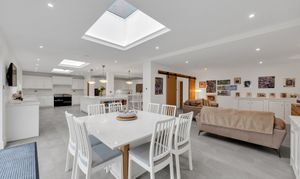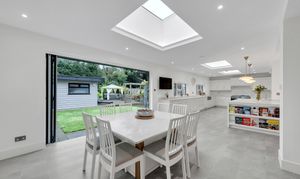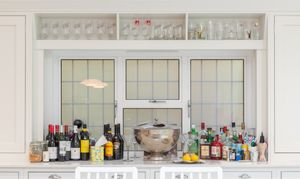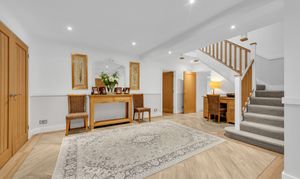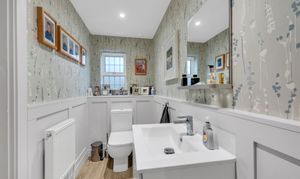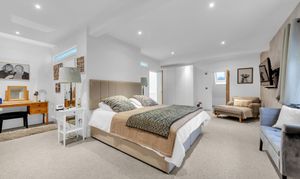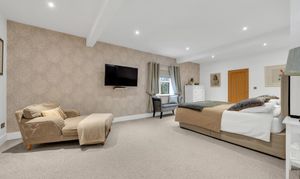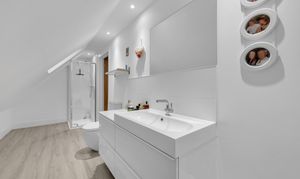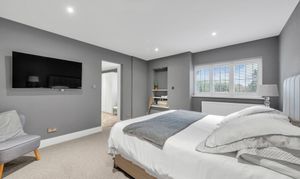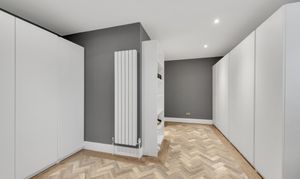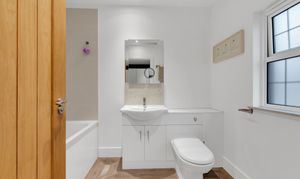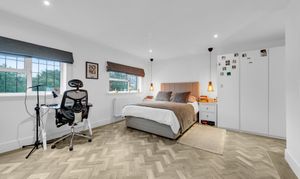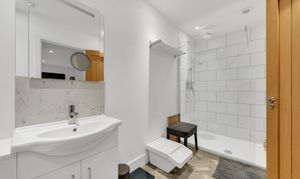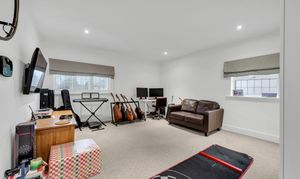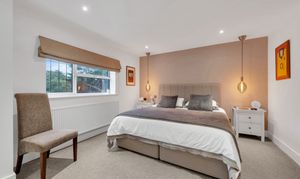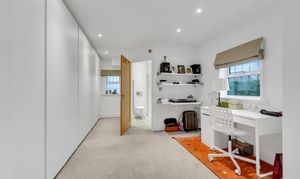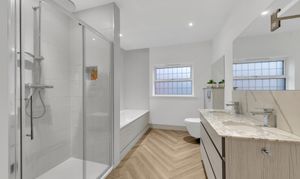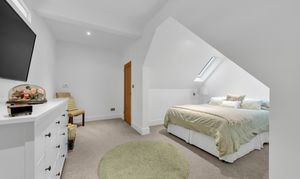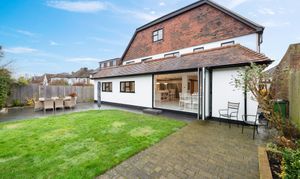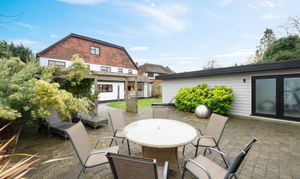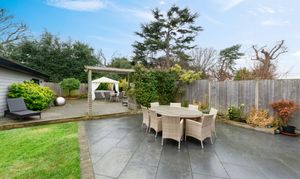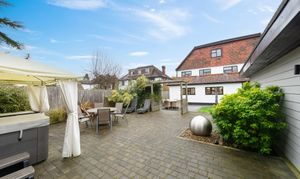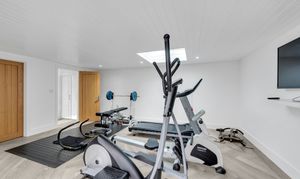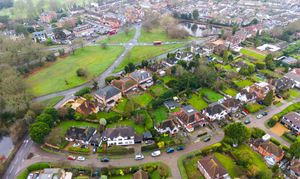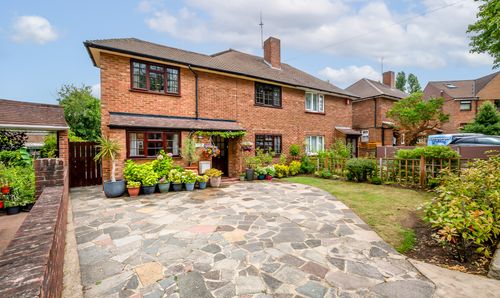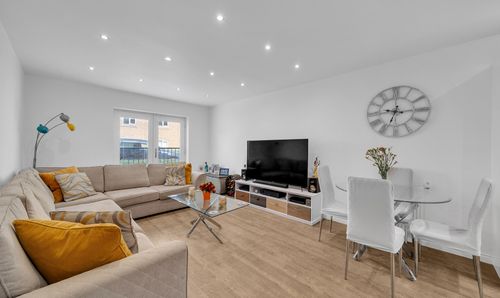Book a Viewing
To book a viewing for this property, please call Nested Chislehurst, on 020 3886 0134.
To book a viewing for this property, please call Nested Chislehurst, on 020 3886 0134.
6 Bedroom Detached House, The Meadow, Chislehurst, BR7
The Meadow, Chislehurst, BR7
.png)
Nested Chislehurst
Fora, 9 Dallington Street, London
Description
GUIDE PRICE £2,000,000 - £2,250,000. Breath-taking six bedroom detached family home with garage, off street parking and private garden boasting a fully equipped personal gym with office and shower facilities. Superbly upgraded and beautifully appointed with expansive accommodation boasting elegant interiors and designer finish.
Set within an exclusive close in a highly desirable Chislehurst location, this breath-taking six bedroom detached family home with garage, off street parking and private garden boasting a fully equipped personal gym with office and shower facilities. The property has been superbly upgraded and beautifully appointed by the current owners, offering expansive accommodation over three floors, with elegant interiors and designer finish throughout. Ideal for modern family life, the property provides the perfect blend of luxury and convenience in this wonderful setting moments from the fashionable amenities of Chislehurst High Street and its gorgeous surrounding commons and ponds. Features include a double length dual aspect reception room, breath-taking open plan kitchen/diner/family room opening onto the garden, separate utility, five bath/shower rooms (four en-suite), gas central heating, part underfloor heating, FENSA certified double glazing, quality floor coverings, and ample bespoke inbuilt storage.
Externally, the garden, with external lighting, provides patio and lawn areas, along with a fabulous block paved terrace with granite slabs - perfect for al fresco entertaining - complete with hot tub with canopy, stainless steel barbecue, water feature, and access to the external gym building. The gym itself has been fully fitted to encompass a range of equipment and storage solutions.
Accommodation comprises large central entrance hall accessed via a charming covered veranda, with turning staircase rising through first and second floors, with glass domed ceiling flooding the property with natural light. The dual aspect double length reception room provides a peaceful place for relaxing and entertaining, whilst the impressive open plan kitchen/diner/family room to the rear offers a captivating space for social occasions – both rooms fitted with surround sound and Cambridge integrated speaker system. With bi--folding doors spilling out onto the external patio area and garden beyond, and overhead skylight windows, the wonderful rear aspect room is truly the heart of the home, with fantastic space for all the family – as well as being the perfect area for formal and informal gatherings. The kitchen area comprises a quality range of bespoke hand painted fitted wall and base units with quartz work surfaces and large central island/breakfast bar, incorporating inset sink unit, ‘Stoves’ Bluetooth range cooker, ‘NEFF’ Bluetooth oven, integrated dishwasher and inbuilt microwave, two ‘Liebherr’ stainless steel fridge freezers and steel glass fronted wine cooler. A separate utility room offers additional work surfaces and appliance space.
To the first floor, there are four large double bedrooms – three with luxury en-suite facilities and fully fitted dressing areas – and a beautiful family bathroom with modern bath suite and separate shower unit.
To the second floor, there is the incredible principle suite with walk in wardrobe, dressing area and en-suite and a further double bedroom with access to substantial useful eaves storage space.
The property is conveniently located within easy access of Chislehurst and Elmstead Woods stations, with numerous regular bus routes offering good connections to the surrounding area. Chislehurst Village is close-by for a variety of fashionable shops, cafes, bars and restaurants, with Sidcup and New Eltham also within easy reach for a wider selection of shops and amenities. The area is also well served by good local schools and lovely open spaces.
Viewings are highly recommended.
EPC Rating: D
Virtual Tour
https://www.instagram.com/reel/DFCsMAqtQmB/?utm_source=ig_web_copy_link&igsh=MzRlODBiNWFlZA==Key Features
- Stunning Detached Family Home
- 6 Bedrooms, 5 Bath/Shower Rooms (4 En-Suite)
- Heart of Chislehurst Location
- Expansive Extended Accommodation with High Spec Finish
- Delightful Garden with Fully Fitted Personal Gym
- Off Street Parking and Garage
- Close to High Street Amenities, Transport Links and Schools
- 519.8 sq m / 5,596 sq ft (£357 - £402 per sq ft)
Property Details
- Property type: House
- Price Per Sq Foot: £357
- Approx Sq Feet: 5,596 sqft
- Property Age Bracket: 1940 - 1960
- Council Tax Band: G
Floorplans
Outside Spaces
Garden
17.68m x 15.24m
Garden measurements are approximate.
Parking Spaces
Garage
Capacity: 1
Off street
Capacity: 4
Location
Properties you may like
By Nested Chislehurst
