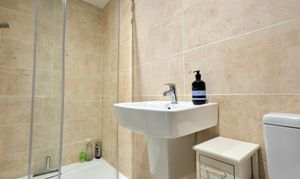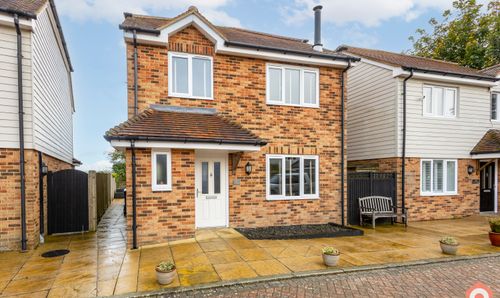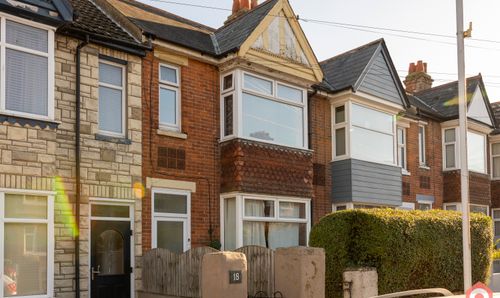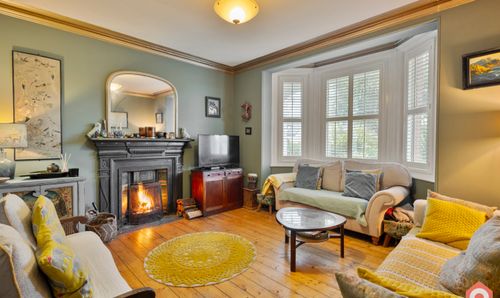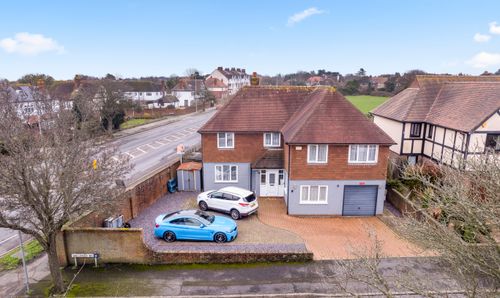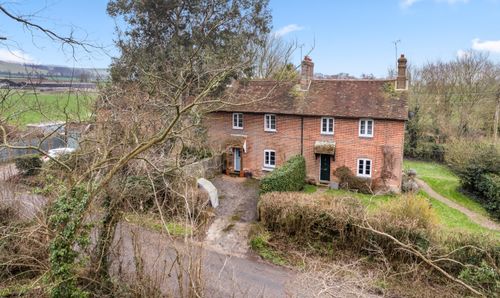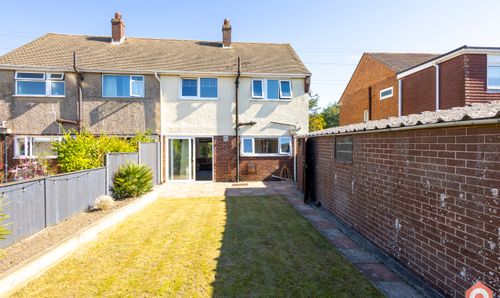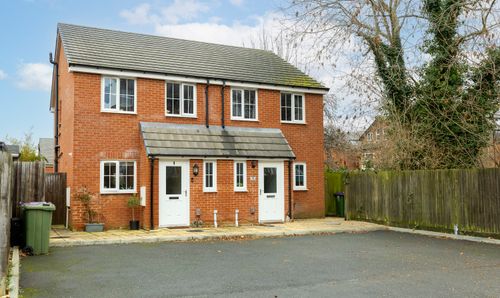Book a Viewing
To book a viewing for this property, please call Nested Folkestone, on 01303 695438.
To book a viewing for this property, please call Nested Folkestone, on 01303 695438.
4 Bedroom Detached House, St. Marys Road, West Hythe, CT21
St. Marys Road, West Hythe, CT21
.png)
Nested Folkestone
Fora, 9 Dallington Street, London
Description
Belmont is truly spectacular! From the superb parking at the front to the large, low-maintenance garden at the rear, this home has been fully renovated from top to bottom, achieving top-of-the-line quality.
The living spaces are exceptional, starting with a tranquil retreat at the front, which is equipped with a projector, perfect for family movie nights. The open-plan kitchen and dining area provide plenty of space for entertaining guests, and the bi-fold doors make it easy to extend the gathering into the garden. In addition to these areas, a large utility room ensures that the rest of the home remains peaceful, and the current owners have maximized storage with a clever under-stairs solution.
After exploring the downstairs, you can head back through the spacious entrance hallway and up the stairs to the equally large landing. This leads to the family bathroom and three double bedrooms. At the rear of the home is the primary bedroom, designed as a retreat for adults. It features a wardrobe and en suite bathroom tucked into the eaves, and French doors that open up to a lovely view to wake up to.
Externally, there is also a large outbuilding that presents a blank canvas for your imagination. It could be transformed into a gym, bar, office, or whatever you need!
EPC Rating: C
Virtual Tour
Key Features
- EPC Rating C
- Incredible location for some truly stunning walks
- Access to the Hythe Canal
- Versatile outbuilding
Property Details
- Property type: House
- Property style: Detached
- Price Per Sq Foot: £250
- Approx Sq Feet: 2,400 sqft
- Council Tax Band: E
Floorplans
Outside Spaces
Parking Spaces
Location
Properties you may like
By Nested Folkestone









