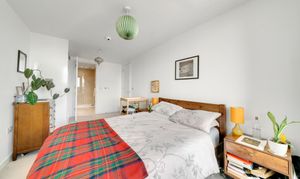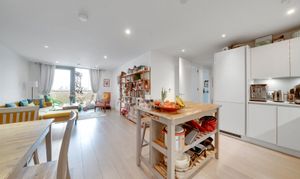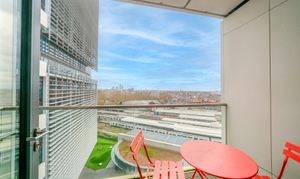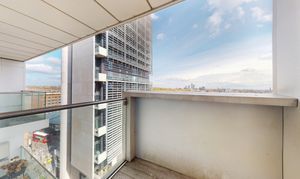3 Bedroom Flat, City North Place, Carriage House, N4
City North Place, Carriage House, N4
.png)
Nested Highbury
Fora, 9 Dallington Street, London
Description
Nestled on the ninth floor of the City North development, this apartment boasts three generously sized bedrooms and two modern bathrooms
The apartment comprises of three double bedrooms. The principal bedroom leads out onto one of the private balconies and benefits from built-in storage and an en-suite bathroom. The second bedroom also leads out onto a second private balcony. The kitchen features sleek appliances and a breakfast bar, while the spacious living area is flooded with natural light. Additionally the living area leads onto the third private balcony.
For added convenience and peace of mind, residents can benefit from the services of a 24-hour concierge, ensuring security and assistance whenever needed. Further enhancing the appeal of this property is the inclusion of a residents' co-working space and communal roof garden, providing opportunities for relaxation and socialisation within the comfort of your own community.
The apartment offers excellent transport links as it is ideally located on the doorstep of Finsbury Park Station, offering great connections across the city and further afield. (Victoria and Piccadilly Line as well as National Rail Networks), The station is also well connected to local bus routes.
There are an array of shops, restaurants and amenities within walking distance, including Marks and Spencer, Gail's and Finsbury Park Picturehouse.
EPC Rating: B
Virtual Tour
https://my.matterport.com/show/?m=icBbAKBFsPDKey Features
- Two Bathrooms
- Three Private Balconies
- Ninth Floor
- 24 Hour Concierge
- Residents co-working space and roof garden
- Residents' discount on Gymbox membership and local restaurants
- EPC Rating: B
- Chain Free
Property Details
- Property type: Flat
- Price Per Sq Foot: £823
- Approx Sq Feet: 1,033 sqft
- Council Tax Band: TBD
- Tenure: Leasehold
- Lease Expiry: 24/12/3018
- Ground Rent:
- Service Charge: Not Specified
Rooms
Principal Bedroom
Double bedroom that leads out onto a private balcony, with built in storage and en-suite.
View Principal Bedroom PhotosFloorplans
Outside Spaces
Roof Terrace
Communal Roof Terrace
Location
The apartment offers excellent transport links as it is ideally located on the doorstep of Finsbury Park Station, offering great connections across the city and further afield. (Victoria and Piccadilly Line as well as National Rail Networks), The station is also well connected to local bus routes. There are an array of shops, restaurants and amenities within walking distance, including Marks and Spencer, Gail's and Finsbury Park Picturehouse.
Properties you may like
By Nested Highbury






































