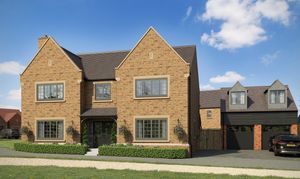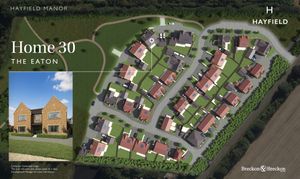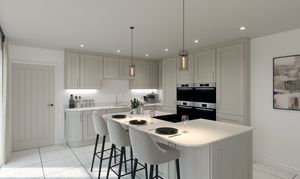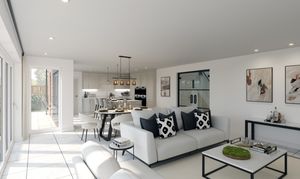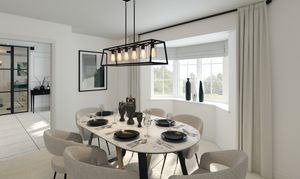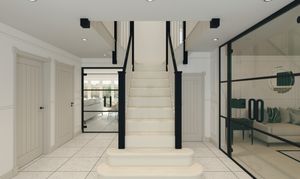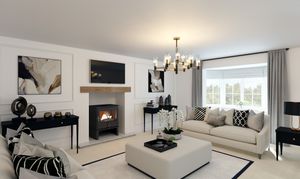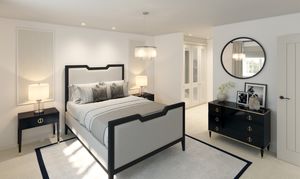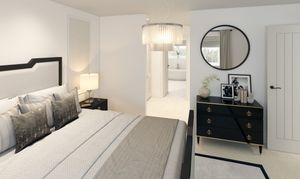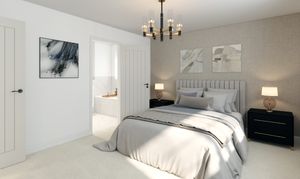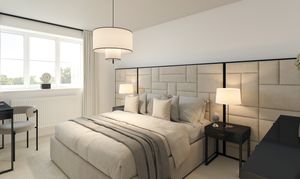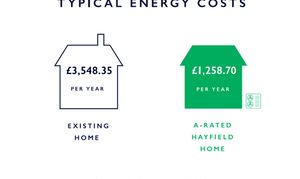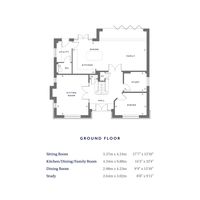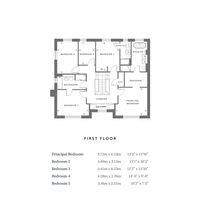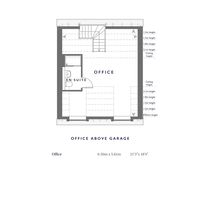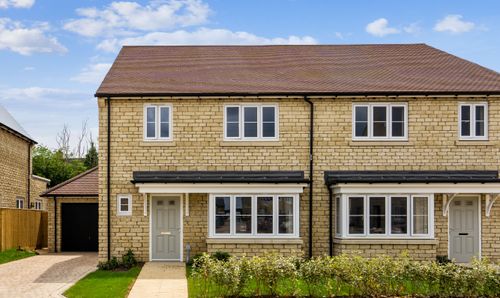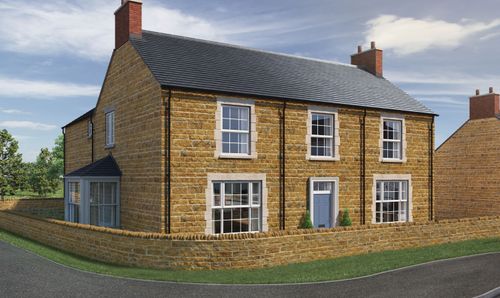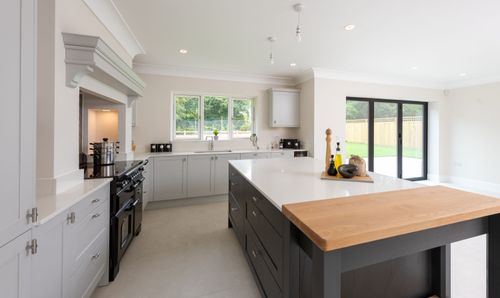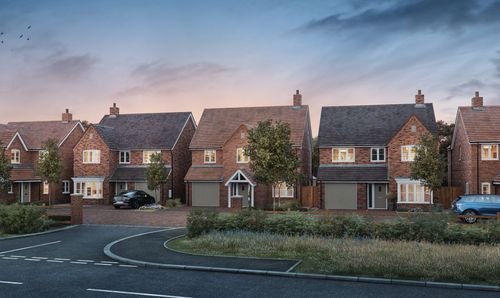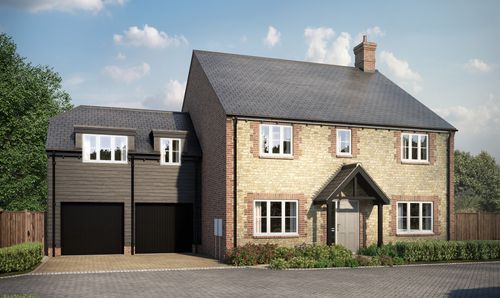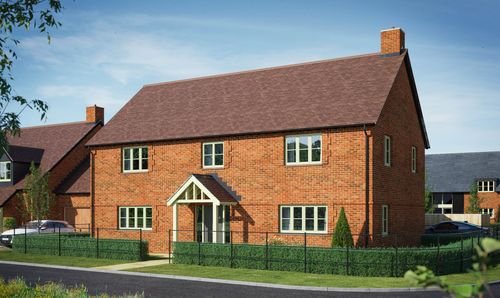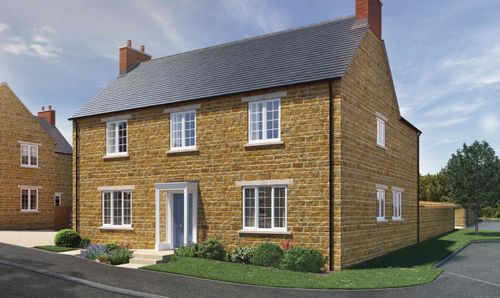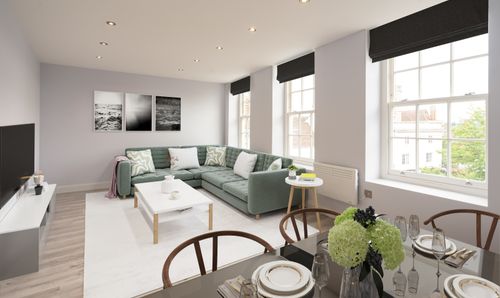Book a Viewing
Online bookings for viewings on this property are currently disabled.
To book a viewing on this property, please call Breckon & Breckon, on 01865 261222.
5 Bedroom Detached House, The Eaton, Hayfield Manor, Adderbury, OX17
The Eaton, Hayfield Manor, Adderbury, OX17

Breckon & Breckon
Breckon & Breckon, 294 Banbury Road
Description
Show Home open seven days a week from 10am to 5pm
The Eaton is a truly exceptional property that embodies the epitome of luxury living. This meticulously designed five-bedroom, detached family residence spans an impressive 2,579 square feet, including an additional room above the garage, providing you with ideal office space.
From the moment you step foot inside, you will be captivated by the attention to detail and exquisite craftsmanship that has gone into every aspect of this tranquil home. The Eaton seamlessly blends style and functionality, providing a versatile living space that caters to all your needs.
The ground floor of this property offers a truly impressive space, combining the kitchen, family, and breakfast areas into one expansive open plan layout. Designed with both style and functionality in mind, the fitted kitchen features top-of-the-line Siemens appliances, including full height fridge and freezer, two-single ovens, microwave combination oven and steam oven, ensuring that every culinary need is met. The quartz worktops add a touch of elegance to the space, while the inclusion of a hot tap provides convenience at your fingertips.
The upstairs of this property offers an equally impressive experience as the rest of the house. The principal bedroom is a standout feature, boasting a contemporary ensuite that includes additional feature lighting in the shower, a luxurious free-standing bath, and a private dressing area. Bedroom two also has its own private ensuite.
The ground floor benefits from underfloor heating, providing comfortable warmth throughout the space. On the first floor, conventional radiators are powered by an eco-friendly Air Source heat pump, ensuring efficient heating while minimizing environmental impact. There is the addition of underfloor heating to the bathrooms an ensuites.
This listing is for Home 30 *
Please note that images used in this listing are CGI’s and are therefore indicative *
Virtual Tour
Key Features
- Large open plan kitchen/breakfast/family room with bi-fold doors to the south-west facing garden
- Separate utility room
- Sound reducing study and two further reception rooms
- Luxury main bedroom suite with walk through wardrobes and ensuite
- Second bedroom with built in wardrobe and ensuite
- Double garage with driveway parking
- Additional room above the garage with ensuite, creating the ideal office space
- Smart electric vehicle fast-charging point
- EPC A rated
- Multi award-winning 5-Star Homebuilder
Property Details
- Property type: Detached House
- Price Per Sq Foot: £533
- Approx Sq Feet: 2,579 sqft
- Property Age Bracket: New Build
Floorplans
Outside Spaces
Garden
Parking Spaces
Garage
Capacity: 2
Double garage with driveway parking
Location
Adderbury offers a wide range of amenities including a village shop, coffee shop, hairdressers, public library, and a choice of public houses. Schooling for the primary age group is available in the village and secondary schooling is available at the Warriner School, which is in the nearby village of Bloxham (3 miles). There are 14 private schools within a 15-mile radius of Adderbury, these schools include Bloxham, Sibford, Winchester House, Beachborough and many more.
Properties you may like
By Breckon & Breckon
