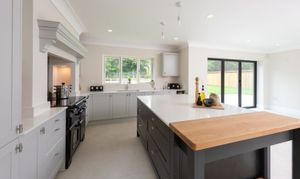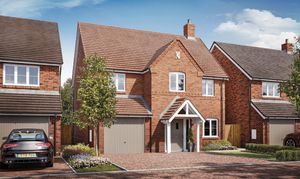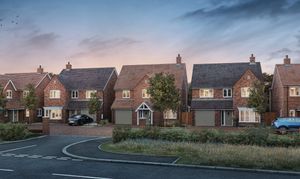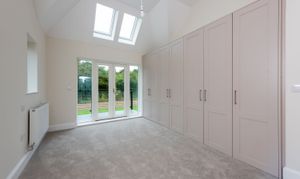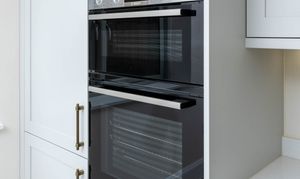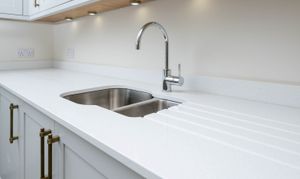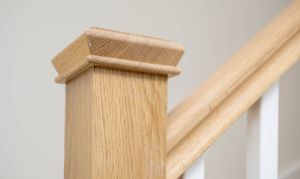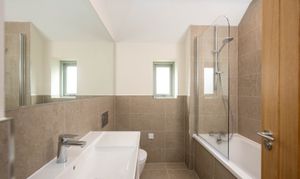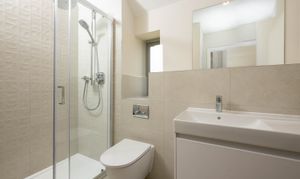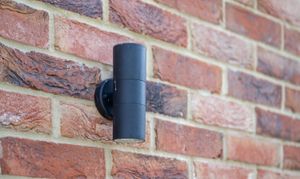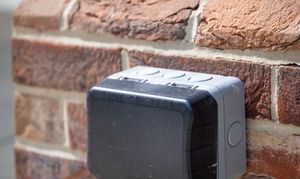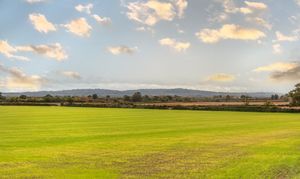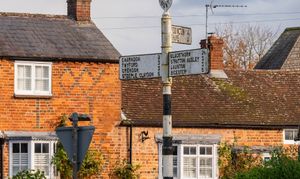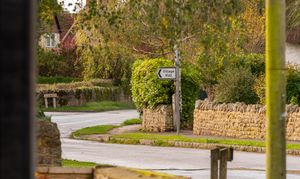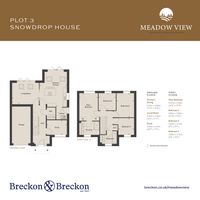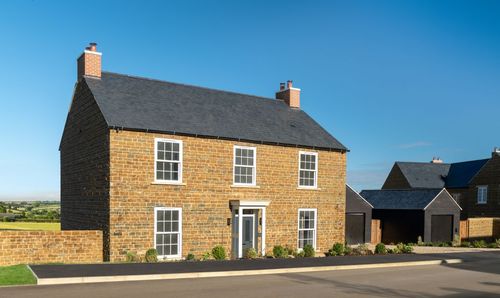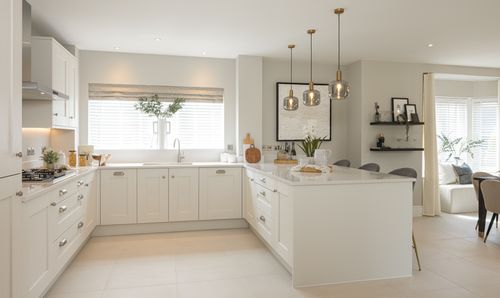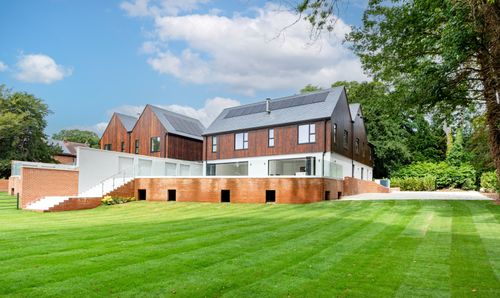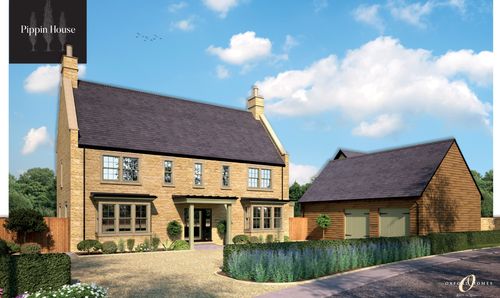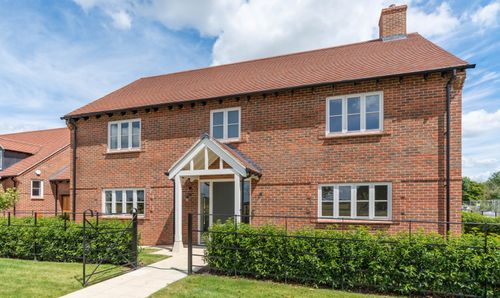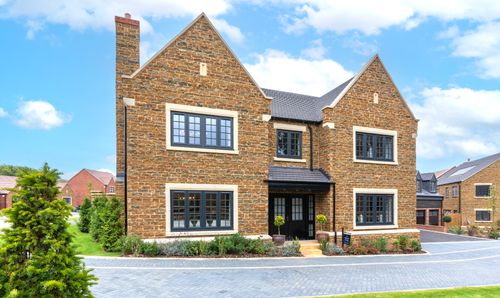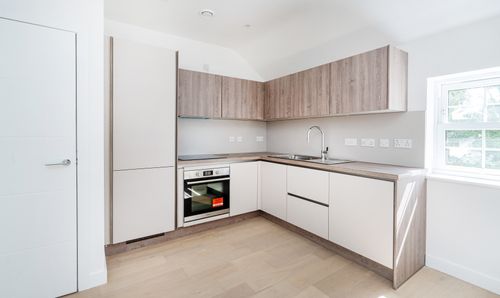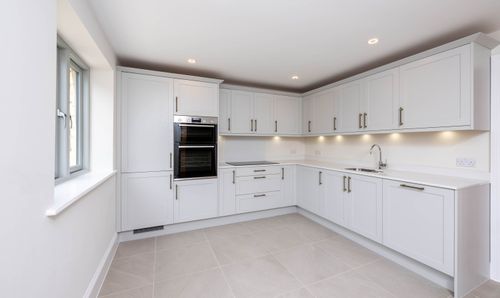4 Bedroom Detached House, Snowdrop House, Meadow View, Charndon, OX27
Snowdrop House, Meadow View, Charndon, OX27

Breckon & Breckon
Breckon & Breckon, 294 Banbury Road
Description
Snowdrop House is the perfect home for entertaining with a gorgeous open plan, kitchen and dining room to the rear of the property.
The kitchen/dining room and the living room are bright and welcoming spaces, with light flooding in from the two sets of bi-fold doors as well as the four sky lights. The kitchen/dining room has been finished to a beautiful standard, with shaker style units, island with seating area, stone worktops and integrated appliances as standard. There is also a separate utility room conveniently located just off of the kitchen, with access to outdoors. You will also find a private study to the ground floor, perfect for those working or studying from home. Underfloor heating runs throughout the ground floor and is also fitted in every bathroom and ensuite.
Upstairs, the main bedroom suite runs the full depth of this home with built in wardrobes and luxurious ensuite with double sink vanity units. In addition, there are three double bedrooms and a three piece family bathroom.
Outside this home you can enjoy the South-Easterly facing, enclosed rear garden which is mainly laid to lawn with a patio area that runs the full width of the home. This home also comes with a single, integral garage, with power and light, an EV charging point and driveway parking for two cars.
Contact us now to register your interest in this exclusive development!
* This listing relates to Plot 3.
* Please note that some of the images used are CGI’s or from other Castlethorpe developments and are for indicative purposes only.
Virtual Tour
Other Virtual Tours:
Key Features
- ** Available for off-plan reservations **
- One of just five bespoke homes in the idyllic village of Charndon
- High quality, shaker style kitchen with integrated appliances
- Bi-fold doors from both your living room and dining area to your private garden
- Private study to the ground floor
- Main bedroom with built in wardrobes and ensuite
- Three further double bedrooms and three piece family bathroom
- South-easterly facing enclosed rear garden
- Integral, single garage with power and lighting, as well as EV charging point
- Conveniently located between Bicester, Buckingham and Aylesbury
Property Details
- Property type: House
- Price Per Sq Foot: £437
- Approx Sq Feet: 1,453 sqft
- Property Age Bracket: New Build
- Council Tax Band: TBD
Floorplans
Outside Spaces
Garden
South-easterly facing enclosed rear garden
Parking Spaces
Garage
Capacity: 1
Integral, single garage
Off street
Capacity: 2
Driveway parking for two cars
Location
Charndon, a charming village in Buckinghamshire, promises a tranquil lifestyle surrounded by picturesque countryside. With a close-knit community, rich historical charm, and easy access to nature, it offers a peaceful retreat while still providing proximity to urban amenities. Sitting just 8 miles from both Bicester and Buckingham and 16 miles from Aylesbury this location is perfect for those who wish to enjoy quaint village living whilst maintaining easy access to London and the M40.
Properties you may like
By Breckon & Breckon
