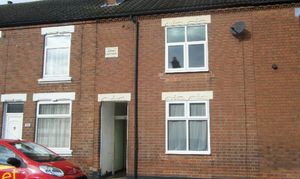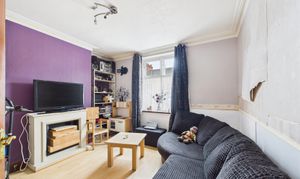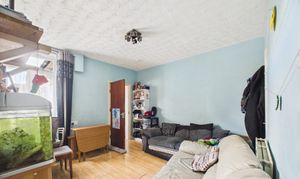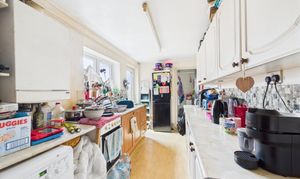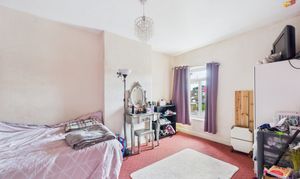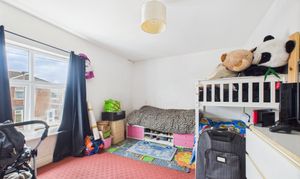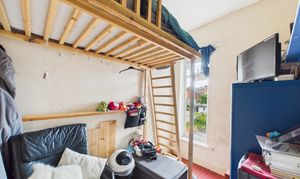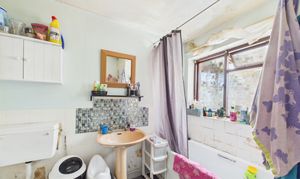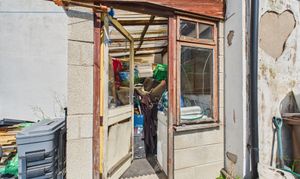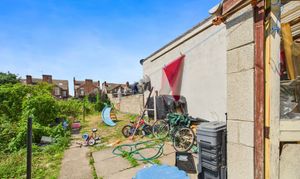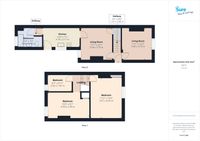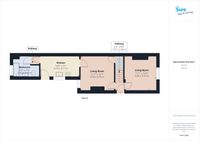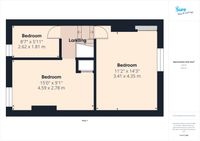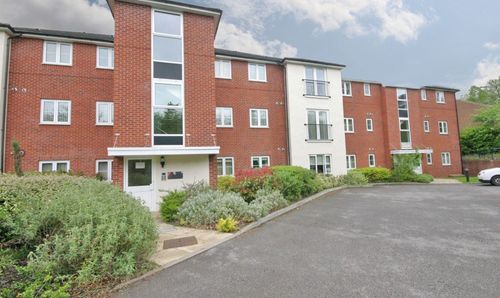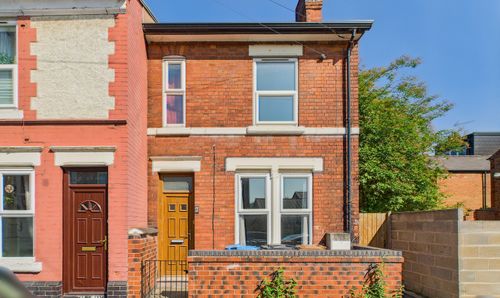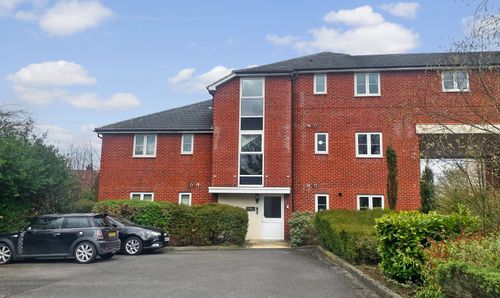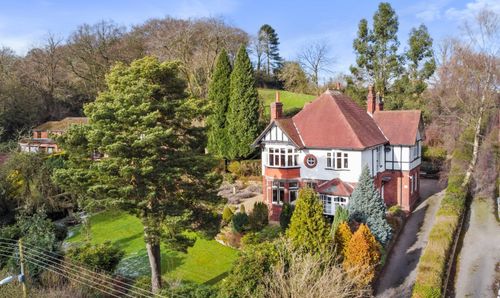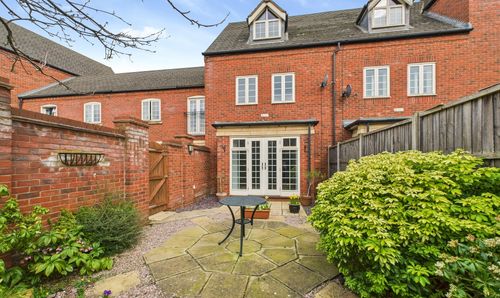Book a Viewing
To book a viewing for this property, please call Sure Sales and Lettings, on 01283 537120.
To book a viewing for this property, please call Sure Sales and Lettings, on 01283 537120.
3 Bedroom Mid-Terraced House, Beech Street, Burton-On-Trent, DE14
Beech Street, Burton-On-Trent, DE14

Sure Sales and Lettings
Sure Sales & Lettings, Unit 8
Description
Generous rear garden and a convenient lean-to store offers practical storage solutions for garden tools or outdoor equipment. With its convenient location, generous rear garden, and spacious interior, this property offers a truly inviting place to call home.
EPC Rating: E
Key Features
- Convenient Location
- Tenant in Situ
- Mid Terraced House
- Three Bedrooms
- Two Reception Rooms
- Generous Rear Garden
Property Details
- Property type: House
- Property Age Bracket: 1910 - 1940
- Council Tax Band: A
Rooms
Lounge
3.40m x 3.72m
Window to front, laminate floor, coving to ceiling, radiator.
View Lounge PhotosDining Room
3.54m x 3.70m
Window to rear, radiator, laminate floor, under stairs storage cupboard, radiator.
View Dining Room PhotosKitchen
4.10m x 2.17m
Window to side and door to side. Wall and base units, gas cooker point, washing machine point. Wall mounted gas boiler.
View Kitchen PhotosBathroom
Window to rear. Bath with shower over, pedestal wash hand basin, wc, radiator.
View Bathroom PhotosFloorplans
Outside Spaces
Location
Properties you may like
By Sure Sales and Lettings
