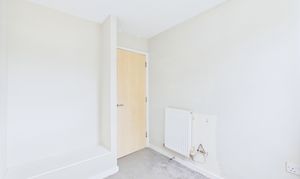Book a Viewing
To book a viewing for this property, please call Sure Sales and Lettings, on 01283537120.
To book a viewing for this property, please call Sure Sales and Lettings, on 01283537120.
3 Bedroom Maisonette, Cherry Tree Gardens, Burton-On-Trent, DE15
Cherry Tree Gardens, Burton-On-Trent, DE15

Sure Sales and Lettings
Sure Sales & Lettings, Unit 8
Description
New to the market, this stylish and modern three-bedroom maisonette is ideally positioned within a quiet cul-de-sac, conveniently located close to a range of local amenities. The property also benefits from an allocated parking space and a generously sized, private rear garden.
Upon entering, you’re welcomed by a bright entrance hallway leading to a contemporary kitchen on the left. The kitchen is fitted with sleek wall and base units, a built-in oven and hob, and offers space for additional appliances.
To the rear of the ground floor, you'll find a spacious open-plan lounge and dining area, featuring double doors that open out onto the private rear garden and completing the ground floor is a convenient WC.
Upstairs, the property boasts three well-proportioned bedrooms — two comfortable doubles and a good-sized single — along with a modern three-piece family bathroom, comprising a low-level WC, wash hand basin, and a shower over the bath.
Externally, the property offers a beautifully presented, low-maintenance rear garden, providing an ideal space for outdoor dining and leisure. To the front, there is one allocated parking space and ample on-street parking available nearby.
Available Now !
EPC Rating: B
Key Features
- Three Bedroom Maisonette
- Allocated Parking
- Private Rear Garden
- Situated on a Cul-De-Sac
- Modern Kitchen
- Spacious Lounge and Dining Area
- Close to Local Amenities
- Council Tax Band B
Property Details
- Property type: Maisonette
- Plot Sq Feet: 1,453 sqft
- Property Age Bracket: 2000s
- Council Tax Band: B
- Tenure: Leasehold
- Lease Expiry: -
- Ground Rent:
- Service Charge: Not Specified
Rooms
Lounge/ Diner
3.48m x 4.81m
Spacious lounge/ dining area with double doors leading to the rear garden.
View Lounge/ Diner PhotosKitchen
4.52m x 2.09m
Modern kitchen with contemporary wall and base units and space for additional appliances.
View Kitchen PhotosBedroom
2.54m x 3.45m
Large bedroom with direct access to the jack and Jill bathroom.
View Bedroom PhotosJack and Jill Bathroom
1.94m x 2.39m
Three piece bathroom suite with a low level wc, wash hand basin and shower over bath.
View Jack and Jill Bathroom PhotosFloorplans
Outside Spaces
Parking Spaces
Location
Properties you may like
By Sure Sales and Lettings







































