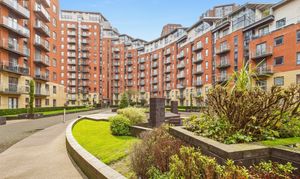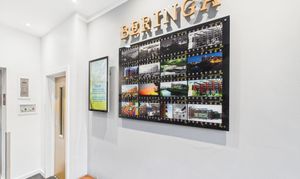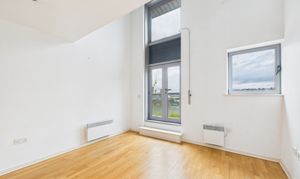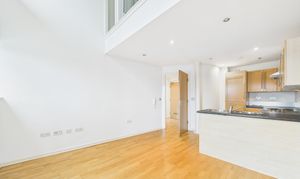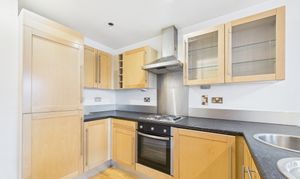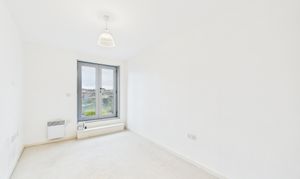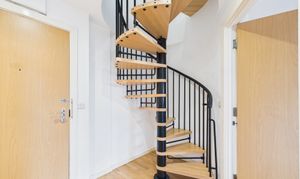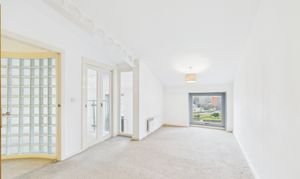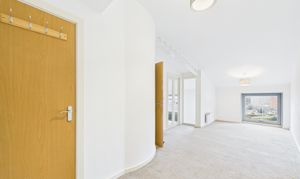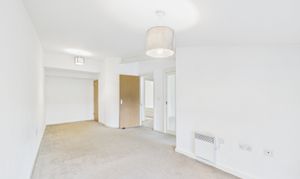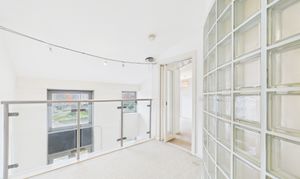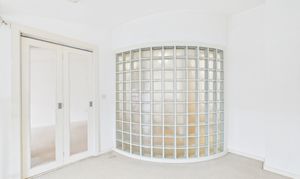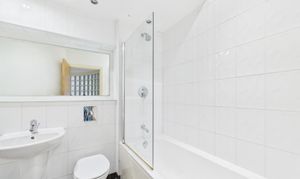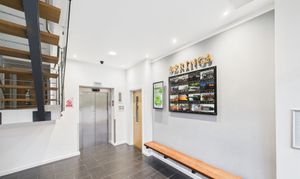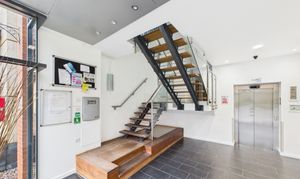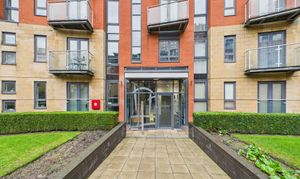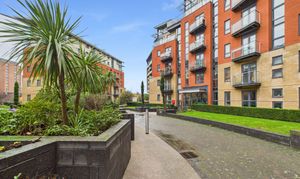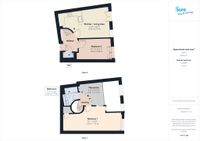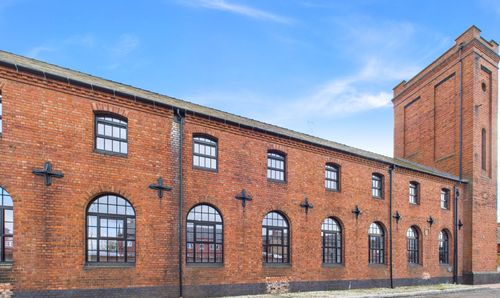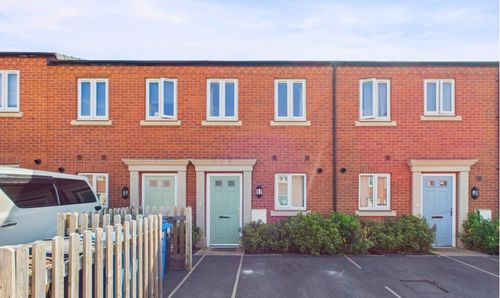Book a Viewing
To book a viewing for this property, please call Sure Sales and Lettings, on 01283537120.
To book a viewing for this property, please call Sure Sales and Lettings, on 01283537120.
2 Bedroom Penthouse, Gotts Road, Beringa Gotts Road, LS12
Gotts Road, Beringa Gotts Road, LS12

Sure Sales and Lettings
Sure Sales & Lettings, Unit 8
Description
This duplex penthouse apartment is situated in Beringa, part of the popular residential City Island development in the heart of Leeds City Centre, the apartment offers superb City Centre living which is less than 1 mile from the centre and 1 mile from Leeds Train Station.
The apartment is split over two floors with a wonderful mezzanine. The Penthouse Apartment is accessed via a communal hallway to the lower floor accommodation into the Entrance Hall leading to an open plan living area and fitted kitchen, the living area is double height and opens to the mezzanine above. Off the living area there is access to a balcony which faces North and overlooks the River Aire and with Leeds City Centre to the North West. Additionally the second bedroom is adjacent to the main living area and has access to the balcony. There is also a two piece WC.
The top floor includes and landing area, the large double bedroom and a mezzanine area ideally for a Study Area and a Three Piece Bathroom.
Externally there is a well kept communal area and access to an underground parking area with allocated parking.
Key Features
- Two Bedroom Duplex Penthouse
- Superb City Centre Location
- Well Presented Accommodation
- Highly Sought After Location
- Allocated Underground Parking
- Mezzanine Area
- No Upward Chain
- Lift Access
- Available Now
Property Details
- Property type: Penthouse
- Price Per Sq Foot: £319
- Approx Sq Feet: 720 sqft
- Property Age Bracket: 2000s
- Council Tax Band: D
- Tenure: Leasehold
- Lease Expiry: 01/01/3002
- Ground Rent: £200.00 per year
- Service Charge: £2,463.00 per year
Rooms
Hallway
Kitchen/Living Area:
3.78m x 6.19m
Bedroom 2
2.48m x 3.96m
WC
Bedroom 1
7.15m x 2.50m
Mezzanine
3.31m x 2.81m
Bathroom
2.43m x 1.77m
Floorplans
Outside Spaces
Balcony
Parking Spaces
Allocated parking
Capacity: 1
Secure gated
Capacity: 1
Location
Properties you may like
By Sure Sales and Lettings
