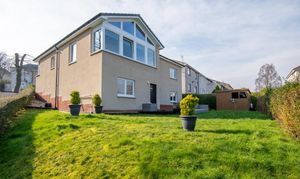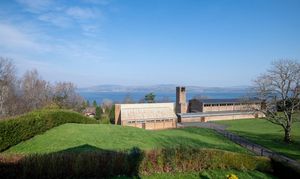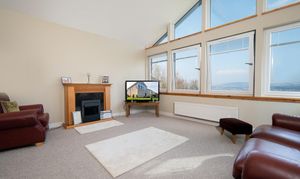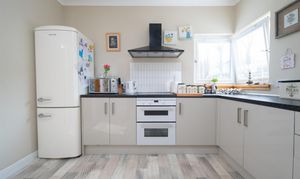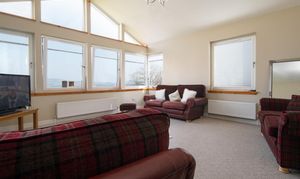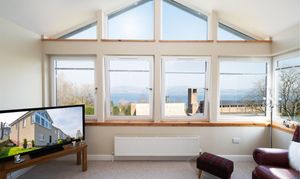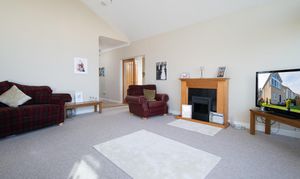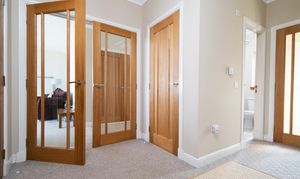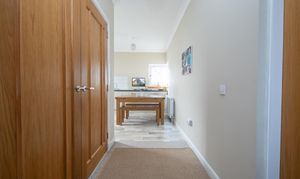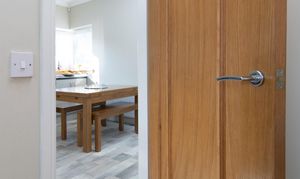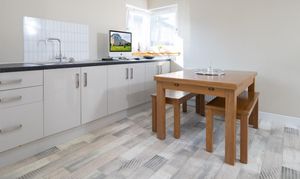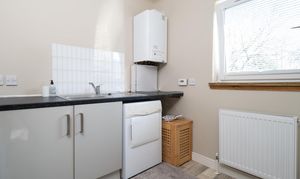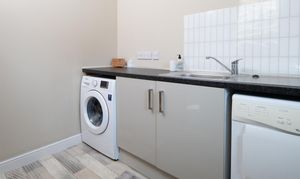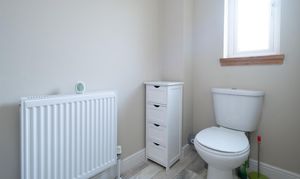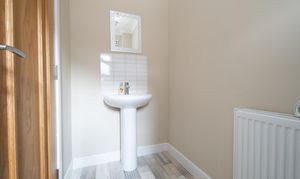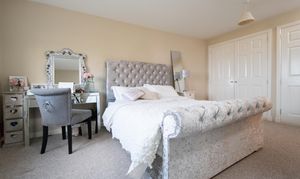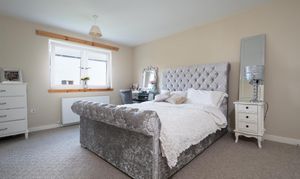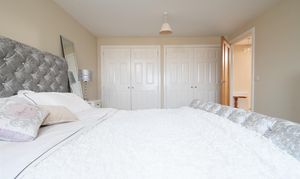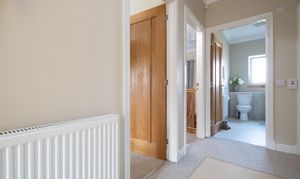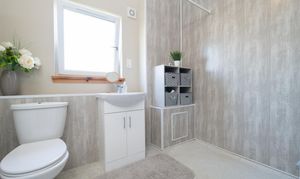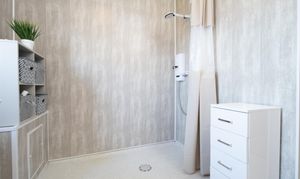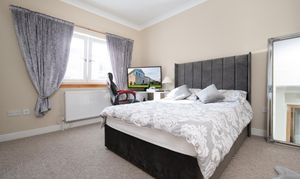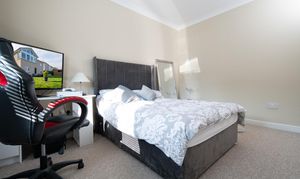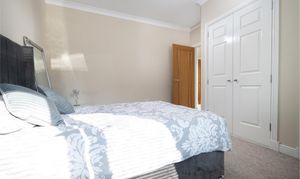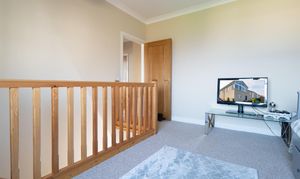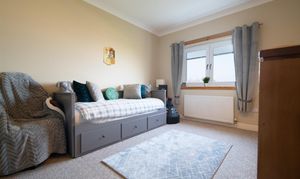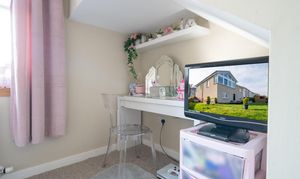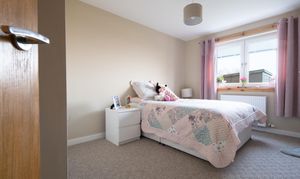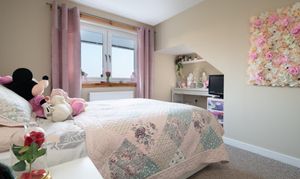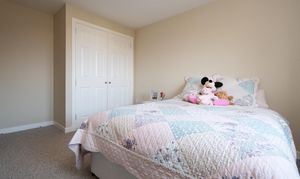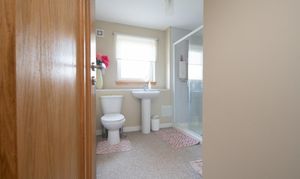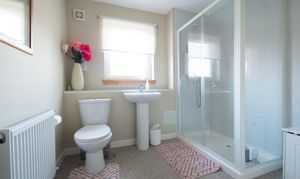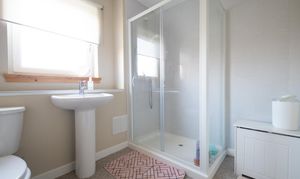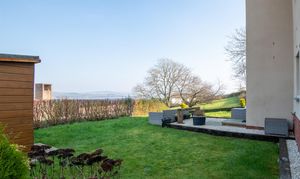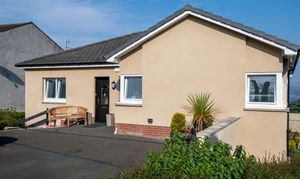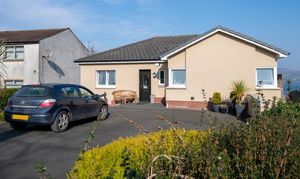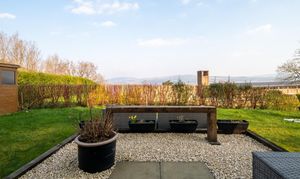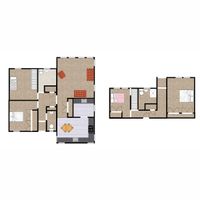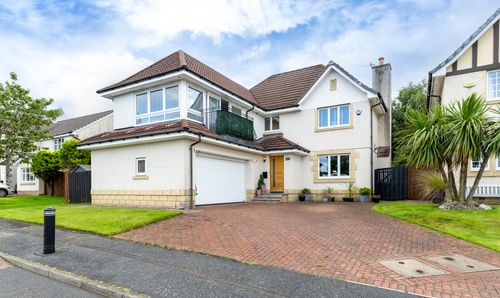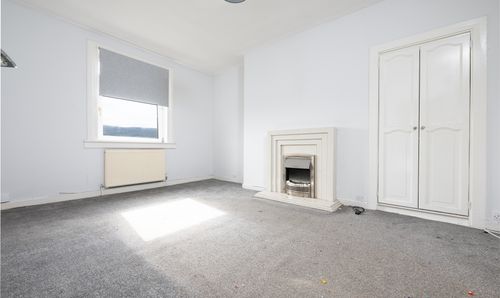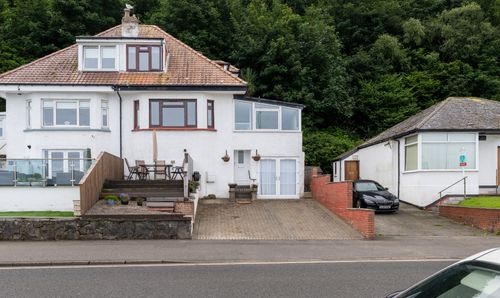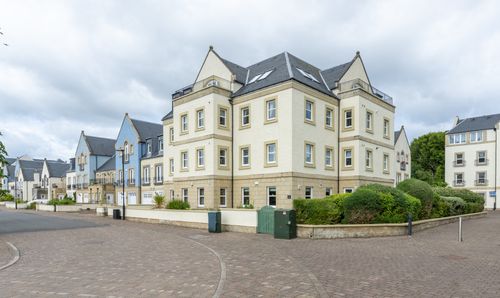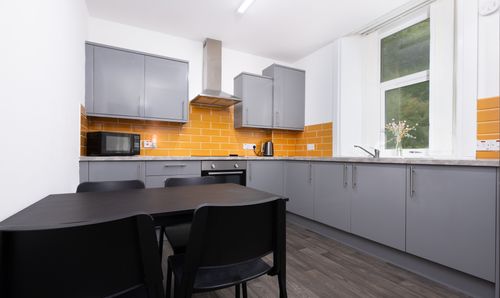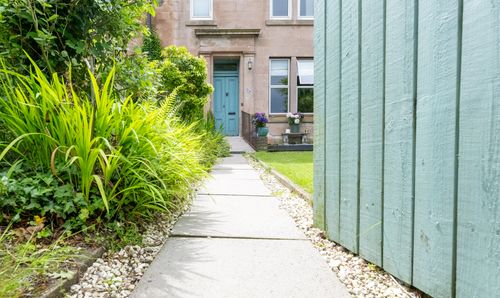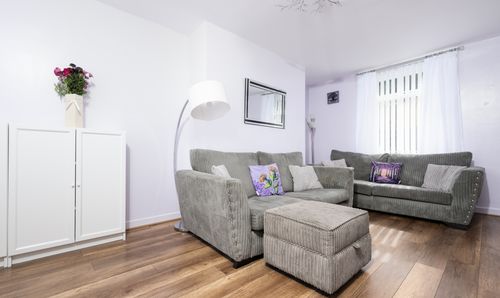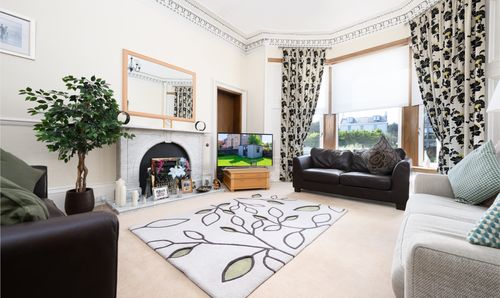Book a Viewing
To book a viewing for this property, please call McArthur Scott, on 01475339101.
To book a viewing for this property, please call McArthur Scott, on 01475339101.
3 Bedroom Detached House, Northfield Avenue, Port Glasgow, PA14
Northfield Avenue, Port Glasgow, PA14
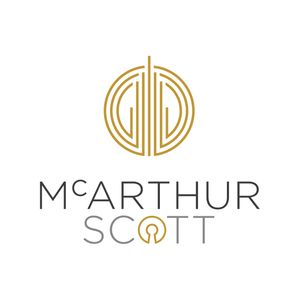
McArthur Scott
McArthur Scott, 11 John Street
Description
An incredibly spacious detached home with outstanding river views and luxury finishes throughout.
Tenure : Heritable Title
EPC : C
Council tax band E
Information provided in these particulars is for guidance only and complete accuracy cannot be guaranteed by McArthur Scott. They do not form part of any missives. You should rely on your own enquiries and due diligence at all times and seek your own advice and verification on any particular point. The Home Report should also be consulted for further clarification. All measurements given are approximate and to the longest and widest points. No apparatus, equipment, fixture or fitting has been tested and no warranty can be given as to their working order. Items shown in photographs are not necessarily included in the price. Full details of the property including but not limited to construction type, associated running costs and any details of current utilities are contained within the home report which can be obtained by submitting an enquiry for this property. It is assumed there is no EV charger available at this property.
EPC Rating: C
Key Features
- Abundance of storage
- Beautiful detached home with stunning river views
- Large back garden with patio and garden areas
- Private double driveway
- Luxury touches throughout
- Separate Utility room
Property Details
- Property type: House
- Council Tax Band: E
Rooms
Full Description
This home has the valuable advantage of private off road parking in the double driveway to the front of the property. Accommodation on offer includes open plan living room, kitchen/dining, utility, three double bedrooms, second sitting room, WC and two shower rooms. A series of open-plan areas provides a bright and atmospheric living space. From the living room area you can soak in those gorgeous panoramic river views. With open aspects in-front of the living room there s a real feeling of privacy from within. The kitchen has a sleek gloss finish and there is an abundance of under counter storage. Theres further cabinetry and an additional sink in the spacious ensuite. Integrated appliances include hob, oven and extractor. On the entrance level of the property there is also a very large double bedroom with built in wardrobes, guest WC and shower room. The shower room has a modern finish and includes shower, WC and wash hand basin. Lastly, a snug which could be used as a second living area or bedroom, access to downstairs is provided through this room. On the lower level of the property two further double bedrooms. Even on this level you get an opportunity to appreciate those beautiful views. There is an additional shower room with WC, wash hand basin and shower. Information provided in these particulars is for guidance only and complete accuracy cannot be guaranteed by McArthur Scott. They do not form part of any missives. You should rely on your own enquiries and due diligence at all times and seek your own advice and verification on any particular point. The Home Report should also be consulted for further clarification. All measurements given are approximate and to the longest and widest points. No apparatus, equipment, fixture or fitting has been tested and no warranty can be given as to their working order. Items shown in photographs are not necessarily included in the price.
Lounge
5.67m x 4.98m
Kitchen
4.97m x 3.31m
Utility
2.71m x 2.22m
Snug
4.18m x 3.77m
Bedroom One
4.74m x 3.67m
Bedroom Two
4.10m x 2.68m
Bedroom Three
4.05m x 3.76m
Wet Room
3.01m x 2.47m
Guest W/C
2.68m x 1.23m
Shower Room
2.88m x 2.48m
Floorplans
Location
Properties you may like
By McArthur Scott
