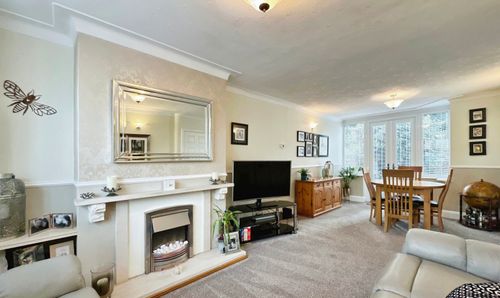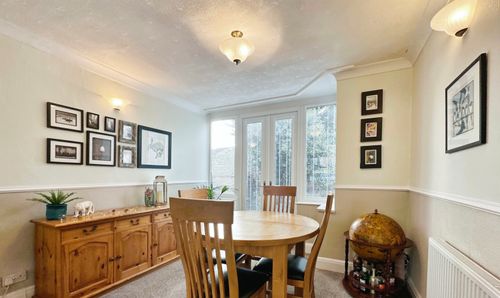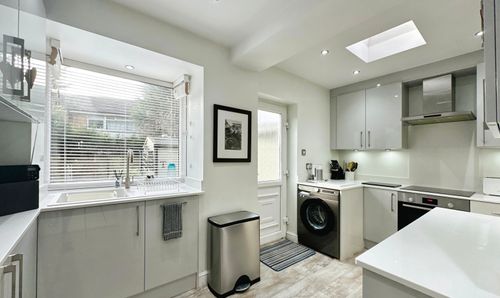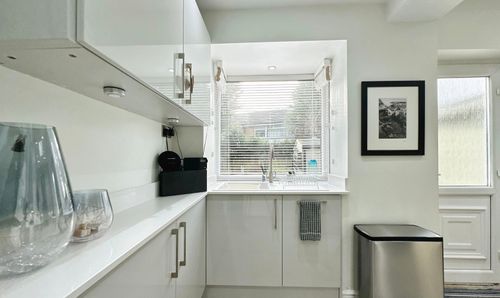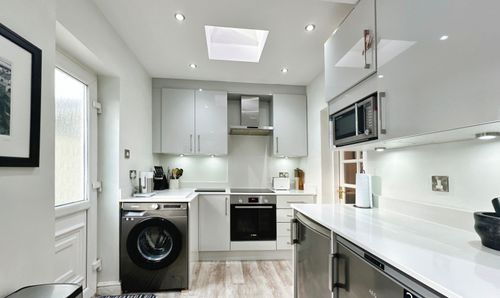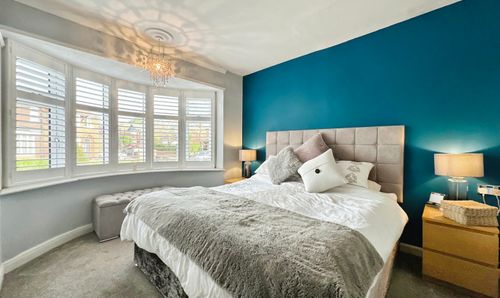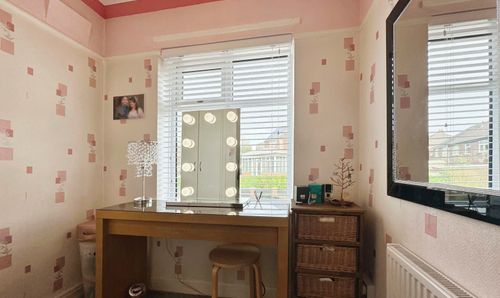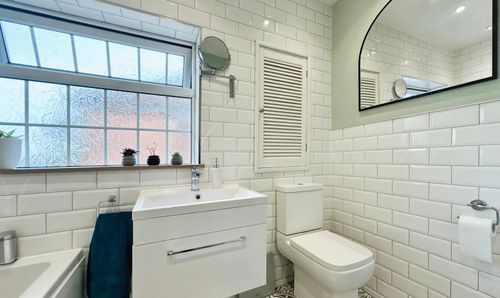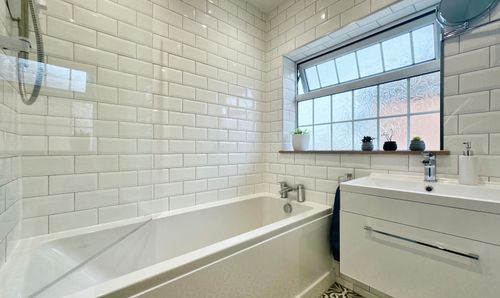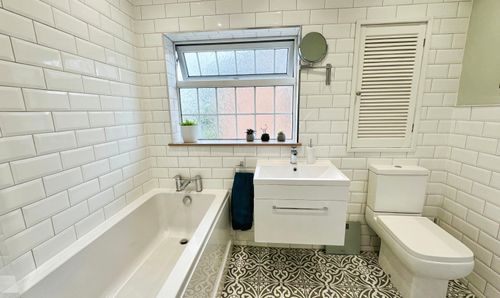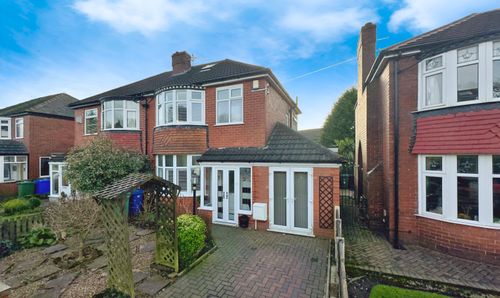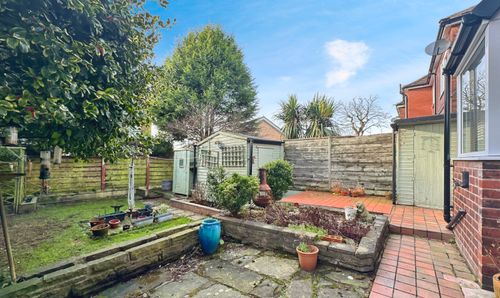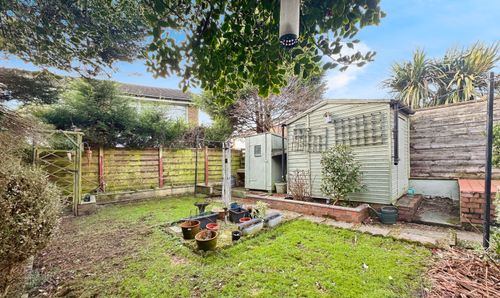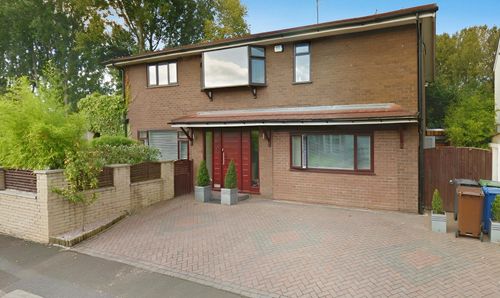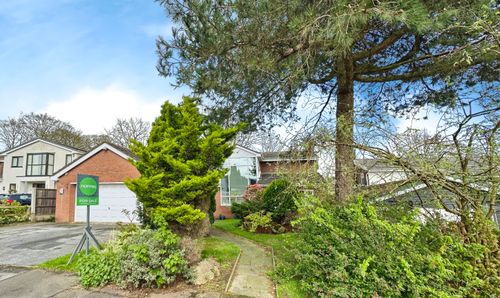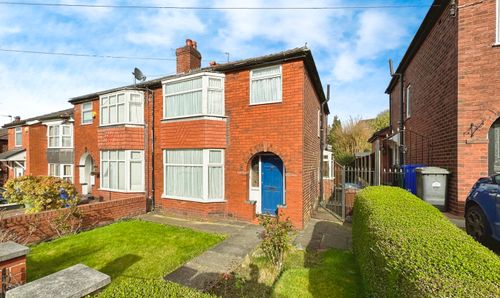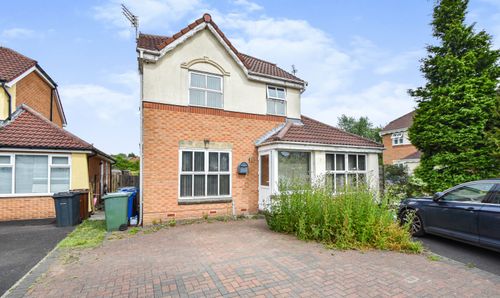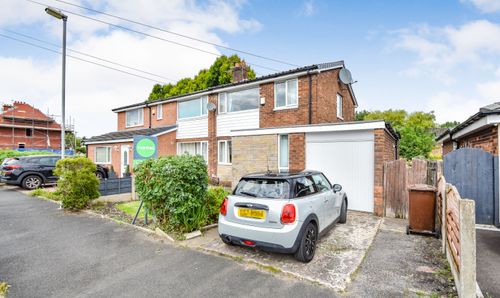Book a Viewing
Online bookings on this property are currently disabled.
To book a viewing on this property, please call Normie Estate Agents, on 0161 773 7715.
3 Bedroom Semi-Detached House, Sandy Lane, Prestwich, M25
Sandy Lane, Prestwich, M25

Normie Estate Agents
Normie Estate Agents 503-505 Bury New Road, Manchester
Description
Normie are delighted to market this exquisite three bedroom semi-detached house located in the highly sought-after area of Prestwich. This immaculately presented home boasts a stylish and modern interior, making it an ideal choice for families or professionals seeking comfortable living in a prime location.
Enter the property into a bright entrance hallway with access to all downstairs rooms, with pale grey carpet which flows throughout the downstairs. The open-plan living area provides a versatile space for both entertaining and everyday living. Featuring a bay window that floods the room with natural light. The room features neutral décor and a cozy fireplace, making it the perfect space to relax and unwind. While the dining area seamlessly contacts creating a delightful space, double glass doors lead out to the patio and rear garden beyond.
The kitchen is a newly renovated, it showcases high-end appliances and sleek cabinetry. With a host of wall and base grey units, sleek granite effect worktops offering a combination of form and function making the space the heart of the home. With built in appliance, such as oven, hob and microwave. There is space for under counter fridge/freezer. Off the kitchen you have a second reception room with double glass doors which open out to the front of the property, offering the perfect space to work, relax or entertain with family and friends. This lovely addition contemporary finish.
Moving upstairs, you will find two generous double bedrooms, each offering a peaceful sanctuary for rest and relaxation. The master bedroom boasts ample storage and bay window feature. The third bedroom is a front aspect and would be ideal as a guest room, nursery, home office or dressing room. The attic room is fully boarded with a retractable built in ladder, skylight windows and fully working electrics, this versatile space is a great addition to the property for that allows extra storage space or just simply relax and unwind after a busy day.
The tastefully designed bathroom offers a contemporary feel, with three piece white bathroom suite including bath tub with overhead shower, floating vanity sink and wc, white tiled walls and mosaic floors, finished with modern fixtures and fittings, exuding a touch of luxury. Providing a peaceful retreat for those much-needed moments of tranquillity.
This wonderful property wouldn't be complete without its charming outside space. Step into the lawned garden and to enjoy outdoor entertaining and relaxation. The well-maintained garden offers a perfect retreat after a long day, with a patio area ideal for al fresco dining or simply unwinding under the sun.
Situated within walking distance of Prestwich Village, this property benefits from a variety of amenities, including shops, restaurants, and excellent schools. With convenient access to public transportation and major road links, this location provides easy commuting to Manchester city centre and surrounding areas.
In summary, this exceptional 3-bedroom semi-detached house offers a myriad of features that are sure to impress even the most discerning buyer. From its sought-after location to its immaculate condition, this property presents a rare opportunity to live in a truly stunning home. Don't miss out on the chance to make this yours and book your viewing today.
EPC Rating: E
Key Features
- Semi-Detached
- Two Reception Rooms
- Sought After Location
- Immaculate Condition
- New Kitchen & Bathroom
- Walking Distance to Prestwich Village
Property Details
- Property type: Semi-Detached House
- Price Per Sq Foot: £370
- Approx Sq Feet: 850 sqft
- Plot Sq Feet: 2,303 sqft
- Council Tax Band: C
Rooms
Floorplans
Outside Spaces
Parking Spaces
Driveway
Capacity: 1
Location
Properties you may like
By Normie Estate Agents



















