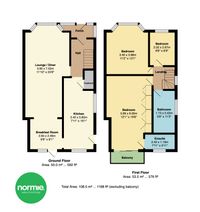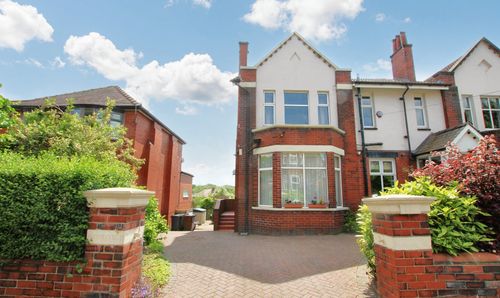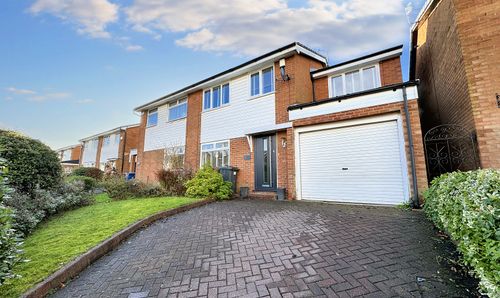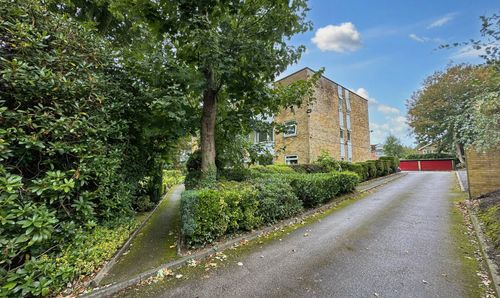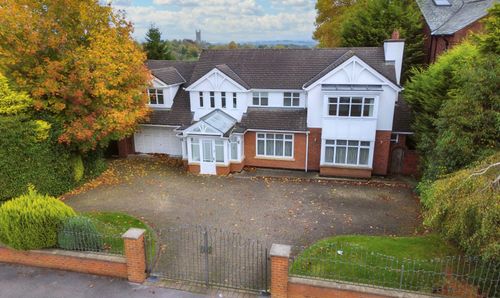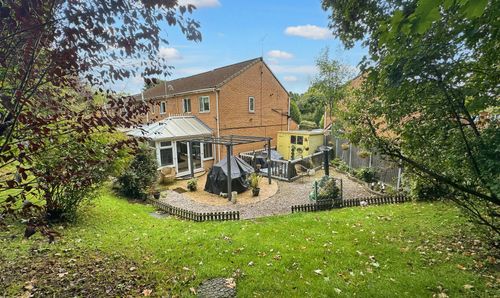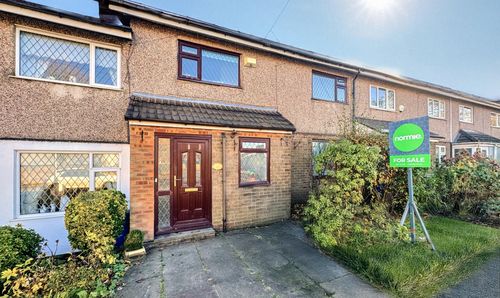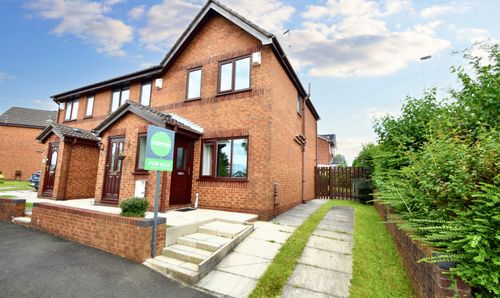3 Bedroom Semi Detached House, Oak Lane, Whitefield, M45
Oak Lane, Whitefield, M45
Description
Nestled within a sought-after neighbourhood, this exceptional greatly extended 3-bedroom semi-detached house presents an alluring opportunity for those with a discerning eye. Boasting a greatly extended layout, this property showcases a double-storey extension to the rear, promising ample space for comfortable living. The spacious master bedroom, offering the possibility of conversion into two bedrooms, features an en-suite for added convenience, as well as a charming verandah, adding a touch of elegance to the room. The property is further accentuated by a generously-sized shower room, a detached garage with a remote electric door for secure parking, UPVC double glazing throughout, and a modern combi boiler, approximately 5 years old, ensuring efficiency and comfort. The low maintenance rear garden is a delightful oasis, providing the perfect setting for al fresco gatherings and relaxation. With the added benefit of freehold tenure and no onward chain, this residence epitomises convenience and quality in every detail.
The outdoor space of this residence seamlessly complements the luxurious interiors, offering a tranquil retreat from the hustle and bustle of city life. The garden, designed for low maintenance, showcases a serene ambience, encouraging residents to unwind in style. Whether it’s enjoying morning coffee on the verandah overlooking the garden or hosting gatherings under the open sky, the external environment of this property sets the stage for unforgettable moments. The driveway, leading to the detached garage, provides ample parking space for multiple vehicles, ensuring both convenience and security for homeowners. Discover the endless possibilities this residence offers for relaxation, entertainment.
EPC Rating: C
Key Features
- GREATLY EXTENDED SEMI DETACHED
- DOUBLE STOREY EXTENSION TO REAR
- SPACIOUS MASTER BEDROOM WHICH COULD BE SPLIT INTO TWO
- EN-SUITE AND VERANDA TO MASTER BEDROOM
- SPACIOUS SHOWER ROOM
- DETACHED GARAGE ITH REMOTE ELECTRIC DOOR
- UPVC DOUBLE GALZED AND COMBI BOILER ( approx. 5 years old)
- LOW MAINTENANCE REAR GARDEN
- NO ONWARD CHAIN
Property Details
- Property type: House
- Approx Sq Feet: 1,302 sqft
- Plot Sq Feet: 2,702 sqft
- Property Age Bracket: 1960 - 1970
- Council Tax Band: B
Rooms
Porch
Floorplans
Outside Spaces
Parking Spaces
Garage
Capacity: 1
Location
Properties you may like
By Normie Estate Agents
