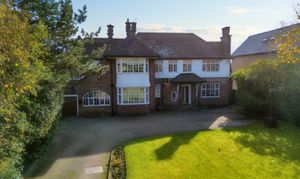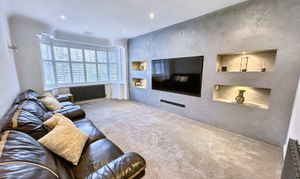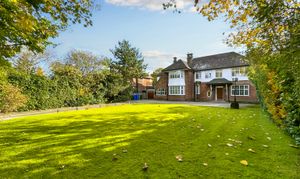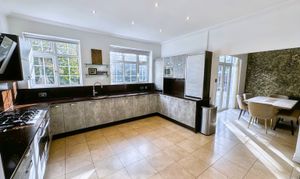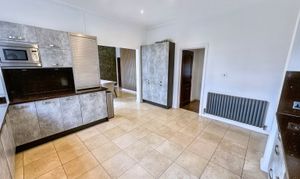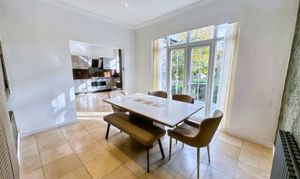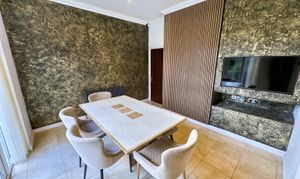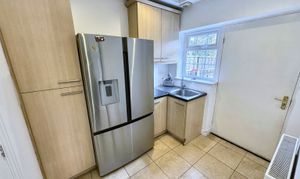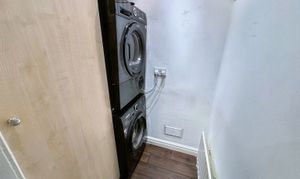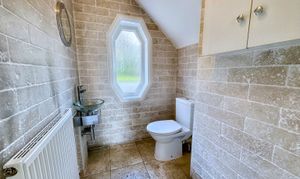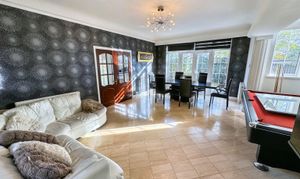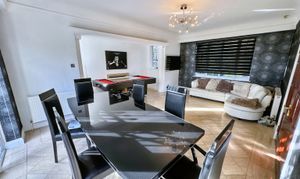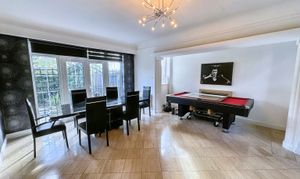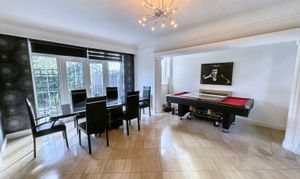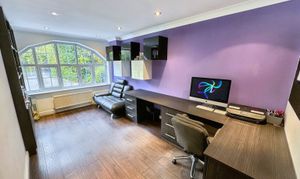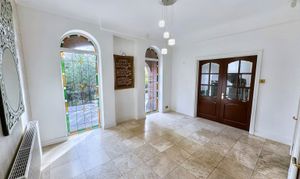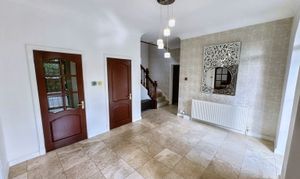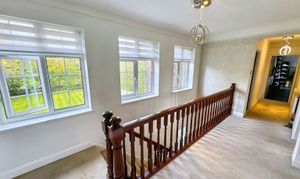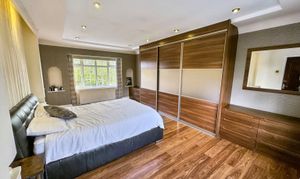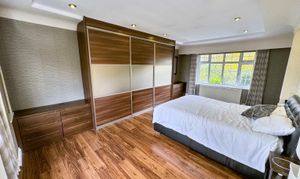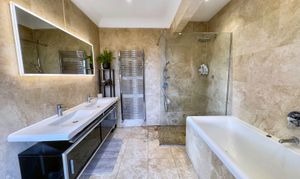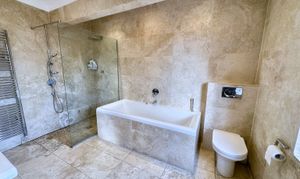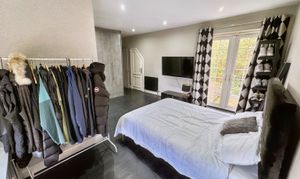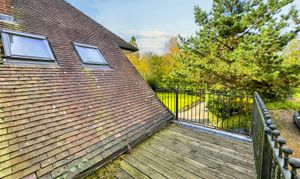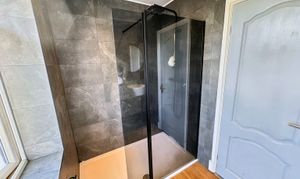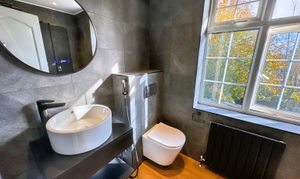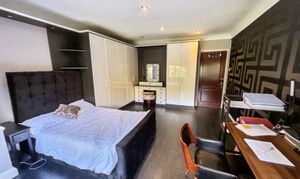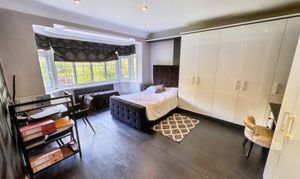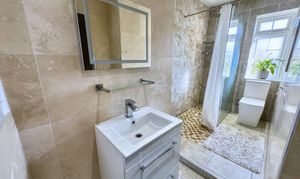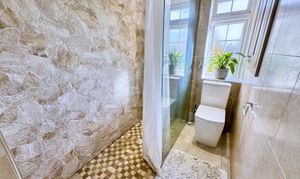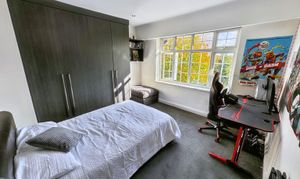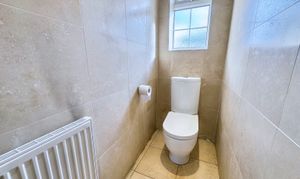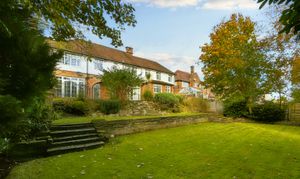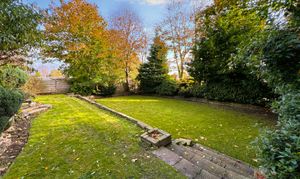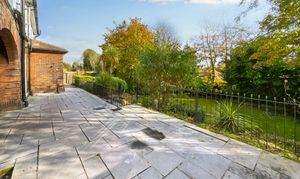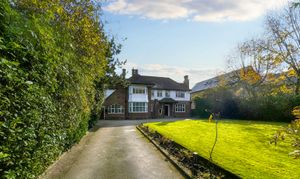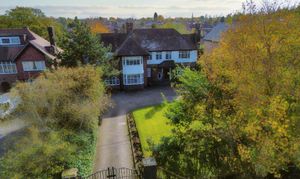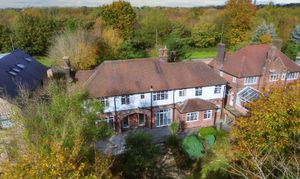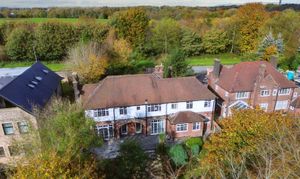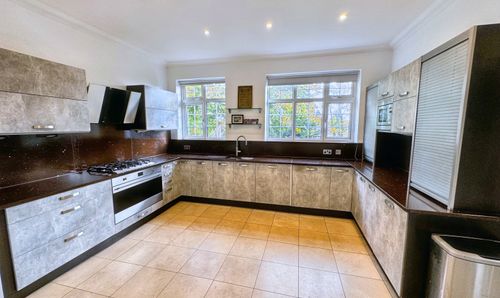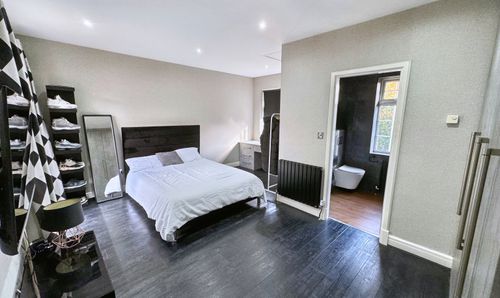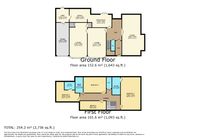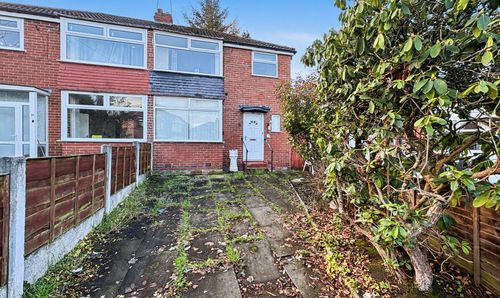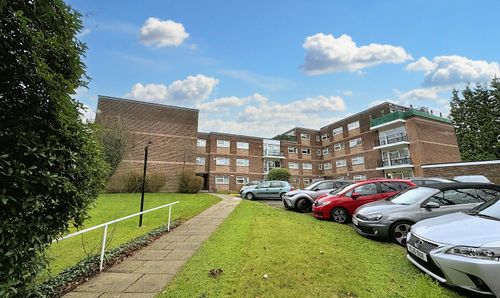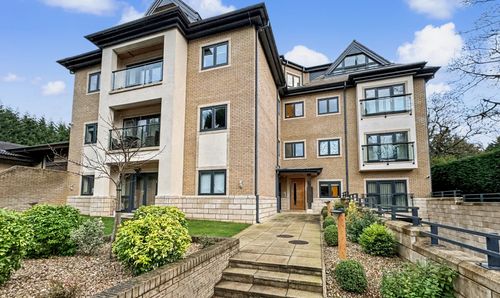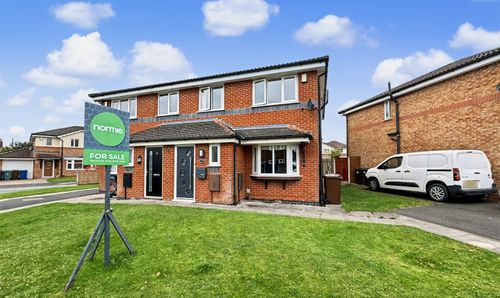4 Bedroom Detached House, Sheepfoot Lane, Prestwich, M25
Sheepfoot Lane, Prestwich, M25
Description
Situated in one of Prestwich's most prestigious locations, this architecturally distinctive detached home offers spacious and thoughtfully designed living spaces with views over beautiful Heaton Park. Appointed to an exceptional standard, the property boasts a luxurious kitchen, designer bathrooms, and high-specification fitted furniture, making it truly "move-in ready." Set back from the road with secure, electrically operated gates, the home features generous front and rear gardens, adding to its exclusivity and appeal.
The gated driveway leads to a stately front lawn and a surfaced area providing ample parking, creating a grand approach to the impressive front entrance. Inside, a welcoming entrance vestibule opens into a light and airy hallway with elegant doors, setting a warm and inviting tone. The hallway provides access to the main living areas, including an expansive reception room that’s perfect for both lounging and dining, complete with a feature fireplace, classic columns, and doors that open to the rear garden. A stylishly appointed guest WC offers a designer basin, polished fittings, and tiled finishes.
The ground floor includes a spacious Cinema Room with shuttered windows and built-in cabinetry, a versatile family room with doors opening to the garden, and a seamless connection to the luxurious kitchen. The kitchen is beautifully appointed with sleek cabinetry, premium countertops, and high-end appliances, along with integrated storage and a nearby utility room that offers extra workspace and garden access. The integral garage, accessible from the kitchen, includes an electrically operated door and houses the central heating system. Additionally, a second reception room offers flexibility as a playroom or home office, with built-in cupboards and an adjoining utility or storage room.
Upstairs, the first floor is home to a luxurious master bedroom with extensive fitted wardrobes, front and rear views, and a sophisticated en-suite featuring a walk-in shower, bath, and double sinks. The second bedroom boasts doors to a private balcony, fitted wardrobes, and an en-suite, as well as additional storage space. The third bedroom, front-facing, is generously proportioned with high gloss fitted wardrobes and a matching desk, while the fourth bedroom at the rear offers a serene view and full-height fitted wardrobes. A beautifully designed family bathroom, with a bath, mosaic accents, and a vanity unit, completes the upstairs layout.
The expansive rear garden is a true sanctuary, with a tiered lawn area and a spacious patio ideal for outdoor entertaining or relaxing, all enclosed for privacy. Combining luxury and functionality in an enviable location, this property is a rare find and an exceptional opportunity to acquire a beautifully crafted home in one of Prestwich’s most sought-after areas. Viewing is essential to fully appreciate the lifestyle this stunning home offers.
EPC Rating: E
Key Features
- Prestigious Location
- Impressive Four Bedroom Detached Family Home On A Sizeable Plot With A Gated Entrance
- Top Quality Finishes Throughout
- Four Reception Rooms
- Extensive grounds
- Stunning Private Large Rear Garden
Property Details
- Property type: House
- Property style: Detached
- Approx Sq Feet: 2,648 sqft
- Plot Sq Feet: 12,831 sqft
- Council Tax Band: H
Rooms
Floorplans
Outside Spaces
Parking Spaces
Location
Properties you may like
By Normie Estate Agents
