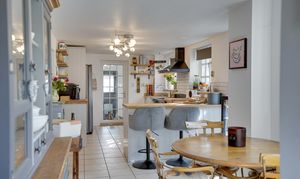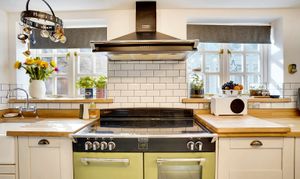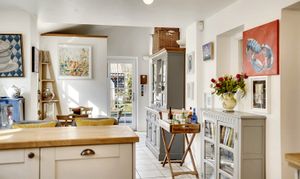Book a Viewing
To book a viewing for this property, please call Hockeys, on 01638 354 553.
To book a viewing for this property, please call Hockeys, on 01638 354 553.
3 Bedroom Detached House, Station Road, Swaffham Bulbeck, CB25
Station Road, Swaffham Bulbeck, CB25

Hockeys
97 High Street, Newmarket
Description
Nestled in a picturesque setting overlooking the village green, this exquisite 3-bedroom detached house exudes charm and elegance. A captivating double fronted period home, this property boasts a prominent position that commands attention. Step inside to discover a meticulously designed interior that seamlessly blends high-end finishes with character features, creating a truly luxurious living space.
The heart of the home is the updated kitchen/breakfast/dining room, perfect for hosting gatherings or enjoying intimate meals. Relax in style by one of the two inviting log-burning stoves or retreat to the cinema room for a cosy movie night. The property also offers a utility room for added convenience.
Upstairs, you'll find a four-piece bathroom and a separate shower room, both finished to the highest standard. Outside, a delightful garden provides a tranquil escape, while off-road parking adds to the property's appeal. With convenient access into Cambridge, this stunning residence presents a rare opportunity for the discerning buyer seeking a premium lifestyle.
HOCKEYS
Hockeys are Cambridgeshire’s leading local estate agents with over 100 years of experience. As the most well- established of Cambridge estate agents, we have a number of branches in the region.
Our family run Newmarket office opened its doors in January 2022 and has already established itself as a leading agent in the Newmarket area, with an unrivalled reputation for customer service. So, if you have any local property requirements, feel free to contact us today!
EPC Rating: E
Virtual Tour
Key Features
- Charming Double Fronted Period Home
- Prominent Position Overlooking Village Green
- High Specification and Character Features
- Two Log Burning Stoves
- Updated Kitchen/Breakfast/Dining Room
- Utility and Cinema Room
- Four Piece Bathroom and Shower Room
- Delightful Garden
- Off Road Parking
- Convenient Access Into Cambridge
Property Details
- Property type: House
- Price Per Sq Foot: £456
- Approx Sq Feet: 1,206 sqft
- Plot Sq Feet: 3,197 sqft
- Council Tax Band: E
- Property Ipack: Property Information
Rooms
Living Room
5.20m x 3.60m
Door to front giving access, glazed Sash window, part glazed doors into kitchen/dining and dining/craft room. Brick built fireplace with inset log burning stove. Solid wood flooring and staircase rising to first floor accommodation
Dining/Craft Room
4.00m x 4.00m
Glazed Sash to front aspect with delightful outlook, part glazed door to rear, solid wood flooring and brick fireplace with inset log burning stove.
Kitchen/Breakfast/Dining room
9.60m x 3.00m
Glazed windows and door to rear aspect and glazed door at the rear to garden allowing a generous amount of natural light. The shaker style kitchen comprises a wide range of wall and base mounted units and drawers with wood worksurfaces over incorporating breakfast bar. Belfast style sink with mixer tap over, and integrated dishwasher. Space and plumbing for American style fridge/freezer. Five ring range cooker. Heated tiled flooring. Glazed door into conservatory and doors into Utility and Wet Room
Conservatory
3.70m x 2.40m
uPVC double glazed construction with French doors to side.
Wet Room
Fully tiled with glazed window to rear, low level WC, corner wash hand basin with mixer tap over.
Utility
3.20m x 2.60m
Glazed window to rear and stable door to side. Range of wall and base mounted units and drawers with worksurfaces over. Belfast sink inset with mixer tap over. Space and plumbing for both washing machine and separate dryer, and space for additional fridge/freezer. Tiled floor and door into Cinema Room.
Cinema Room
3.30m x 2.60m
Multiple use room, currently used as a cinema room by the current owners. Formally a garage.
Landing
Wood doors leading all bedrooms and bathroom. Useful storage cupboard.
Bedroom One
4.10m x 3.70m
Spacious bedroom with glazed Sash window to front with excellent outlook towards the village green.
Bedroom Three
5.50m x 2.60m
Glazed Sash window to front, full width fitted wardrobes with sliding doors and additional storage cupboard proving good amount of storage.
Bedroom Two
3.10m x 3.10m
Dual aspect room with windows to rear and side. Another generous size double bedroom.
Bathroom
3.10m x 2.30m
Frosted window to rear, paneled bath with mixer tap over, corner shower cubicle, low level WC, pedestal wash hand basin and heated towel rail.
Floorplans
Location
Properties you may like
By Hockeys
























