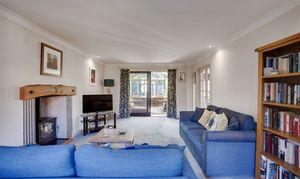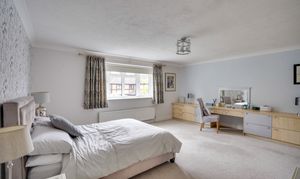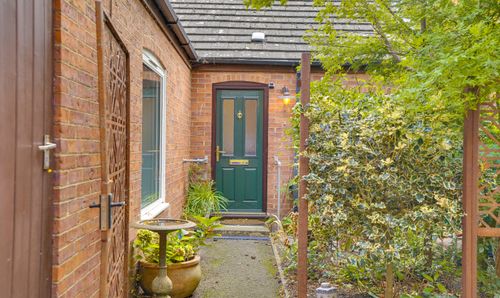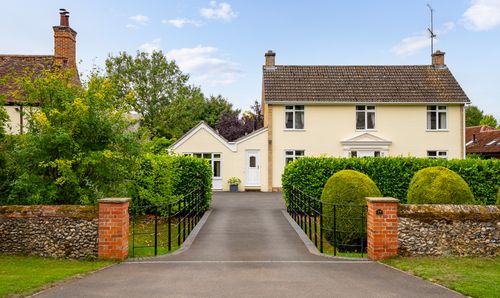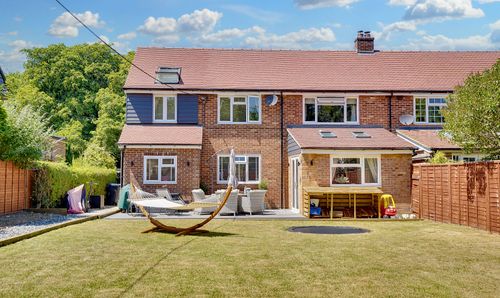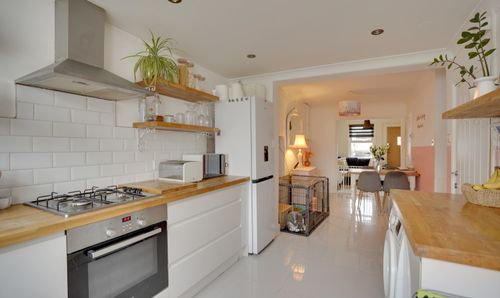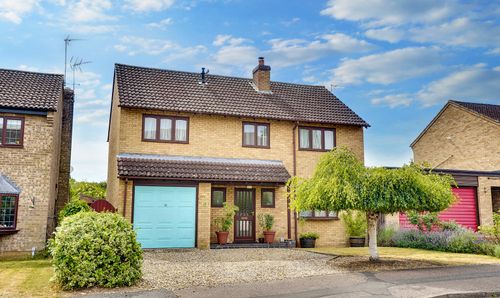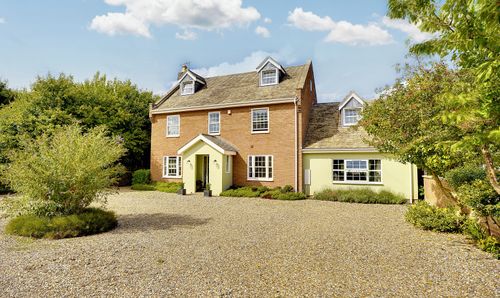Book a Viewing
To book a viewing for this property, please call Hockeys, on 01638 354 553.
To book a viewing for this property, please call Hockeys, on 01638 354 553.
5 Bedroom Detached House, Forest End, Kennett, CB8
Forest End, Kennett, CB8

Hockeys
97 High Street, Newmarket
Description
Offering over 2750sqft of internal accommodation and situated in an exclusive executive cul-de-sac location, this magnificent five-bedroom detached family home offers a luxurious and spacious living environment. Boasting a stunning principal en-suite dressing room and an exceptional garden room, this property exudes elegance and sophistication. Two of the bedrooms come with en-suite bathrooms. The generous sized garden, backing onto woodland, provides a tranquil setting ideal for entertaining.
Furthermore, this property features off-road parking and a double garage, ensuring ample space for vehicles. Located in a well-regarded village with excellent transport links, convenience and accessibility are key perks of this residence. With its modern design and high-quality finishes, this detached house is an ideal choice for those seeking a blend of sophistication and comfort in a desirable and well-connected area.
LOCATION
Kennett and neighbouring Kentford are just over 4 miles from the historic horse racing town of Newmarket. There is excellent access to the A14 which interconnects to the M11 motorway to London and the A11 to the east. The market town of Bury St Edmunds is under 10 miles away and the university city of Cambridge is approximately 19 miles.
Kennett benefits from a station from which you can get into Cambridge in 30 minutes there is a branch line connection from Newmarket to Ipswich. Cambridge and Whittlesford Parkway offer direct rail lines into London, with Cambridge North Station and the fastest trains taking under one hour. Stansted International Airport is around 40 minutes away.
VILLAGE INFORMATION
The dual villages of Kennett and Kentford benefit from a range of local amenities. There is a strong community atmosphere and rich history. The Railway Station is situated on Old Station Road, Kennett with trains generally running hourly during peak times and 2 hourly at other times. There is a bus running between Bury St Edmunds and Cambridge every hour, the bus stop is just before The Kentford Pub. There are other buses that stop at The Bell, going through to Mildenhall, Moulton, Herringswell, Red Lodge, Newmarket, Bury St Edmunds and Cambridge.
FACILITIES
Local amenities include two public houses, The Kentford and The Bell Inn, local convenience store The Cabin along with Kentford Village Stores and Post Office. There is also a village hall and playing field, primary school, church and other local shops/retail premises including Lanwades Business Park.
The nearby horseracing town of Newmarket provides a further range of amenities including schools, shops, supermarkets, hotels, restaurants, and leisure facilities including health clubs, a swimming pool and golf club. Renowned globally for thoroughbred horses and boasting two separate racetracks with quality horses competing throughout the season.
HOCKEYS
Hockeys are Cambridgeshire’s leading local estate agents with over 100 years of experience. As the most well- established of Cambridge estate agents, we have a number of branches in the region.
Our family run Newmarket office opened its doors in January 2022 and has already established itself as a leading agent in the Newmarket area, with an unrivalled reputation for customer service. So, if you have any local property requirements, feel free to contact us today!
EPC Rating: D
Virtual Tour
Key Features
- Five Bedroom Detached Family Home
- Executive cul-de-sac location
- Stunning Principal En-suite dressing room
- Exceptional garden room
- Two Ensuite Bedrooms
- Three bathrooms
- Generous size garden
- Off road parking
- Double garage
- Well Regarded Village Close to Transport Links
Property Details
- Property type: House
- Price Per Sq Foot: £262
- Approx Sq Feet: 2,766 sqft
- Plot Sq Feet: 5,403 sqft
- Council Tax Band: G
- Property Ipack: Property Information
Rooms
Entrance Lobby
This lobby extension has a triple aspect with Amtico flooring with underfloor heating leading to Hall
Hall
With doors to Living room, Dining room, Kitchen and Cloakroom
Living Room
6.85m x 3.80m
Feature fireplace with multi fuel burner double aspect room with doors to garden room and dining room
Garden Room
5.10m x 3.80m
Stunning Triple aspect room with doors to garden, wall mounted radiator under floor heating and power and light connected
Dining Room
3.90m x 3.25m
Space for 8 seater table and doors to sitting room and window to rear
Wc
White suite with vanity unit and storage cupboards under and Wc with heated towel rail.
Study
3.41m x 2.45m
good size study with window to front
Kitchen
5.18m x 4.80m
Fitted with oak units, granite worktops and inset one and half sink with mixer tap providing filtered water option. Integrated dishwasher, 5 ring electric range cooker with extractor hood above and large freestanding fridge freezer. Cupboard under sink houses Kinetico water softener. There is a sizeable island housing drawers and cupboard which is easily moved to a central position if required.
Utility Room
2.64m x 2.81m
with fitted storage cupboards and space for washer and dryer. one and half stainless steel sink with drainage board and door to garage and garden.
Principal Room
4.71m x 5.40m
King size room with bay window to front aspect and door to En-suite
Principal Dressing Room
3.46m x 2.70m
Fitted storage wardrobes and window to rear aspect
Principal En-suite
3.46m x 2.60m
partially tiled with Under floor heating, heated towel rail, vanity unit with storage draws under with additional wall cupboards, Wc and double size rainfall shower, panelled bath with shower attachment and window to rear aspect
Bedroom Two
3.00m x 3.80m
King size room with fitted storage cupboards and door to En-suite
Bedroom Two En-suite
partially tiled with vanity unit with storage cupboards under, walk in shower and Wc with heated towel rail.
Bedroom Three
3.47m x 3.16m
Double size room with window to front aspect
Bedroom Four
2.48m x 3.80m
Double size room with built in storage cupboards and window to rear
Bedroom Five
2.21m x 2.71m
Single room with window to rear aspect
Bathroom
1.91m x 2.70m
Bath with shower over. WC and vanity unit with built in cupboards under. Amtico flooring.
Garage
4.68m x 5.20m
fitted storage cupboard's and electric roll up doors with power and light connected
Outside
The property is approached via brick paved driveway with space for ample parking, the property benefits from a laid to lawn front garden with tree border and shrubs. further access via side gate, the property boasts a large enclosed rear garden with several ideal seating areas under recently renovated pergola with power and light connected and steps to fairy garden.
Landing
With doors to all Bedrooms and family bathroom and airing cupboard housing hot water cylinder
Floorplans
Location
Properties you may like
By Hockeys





