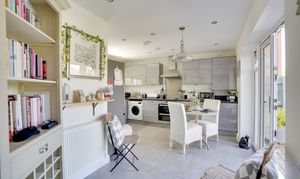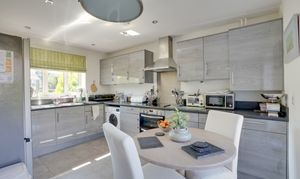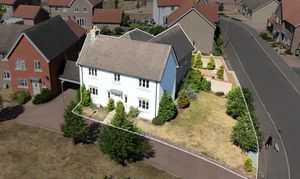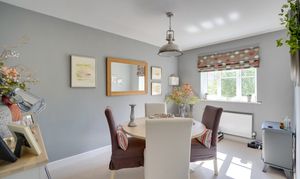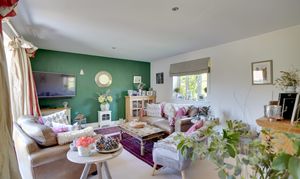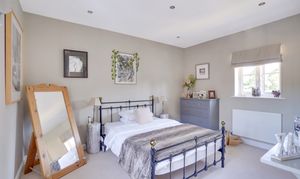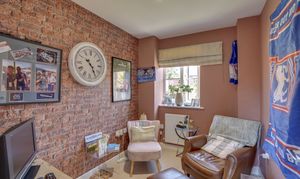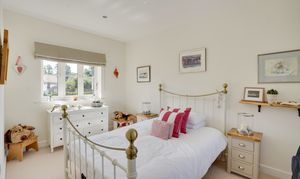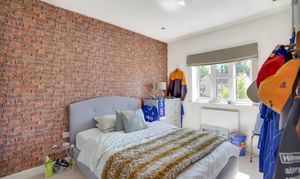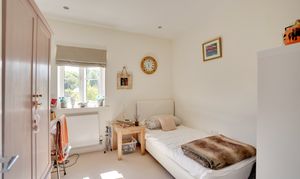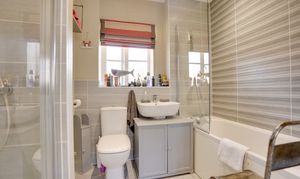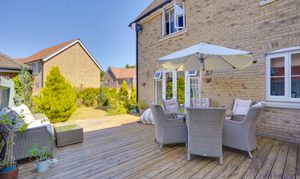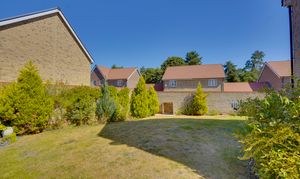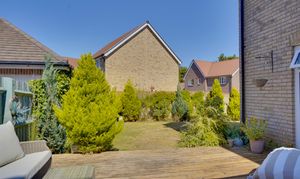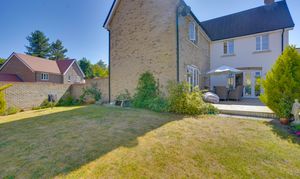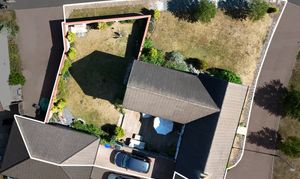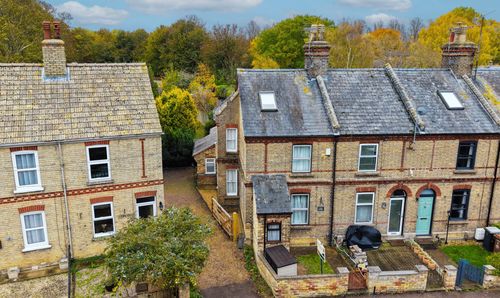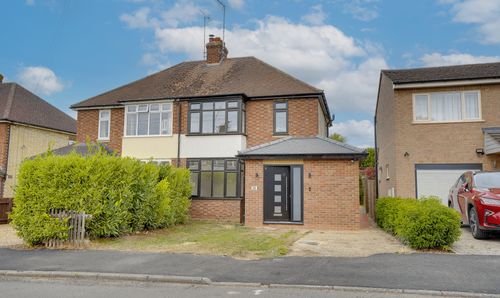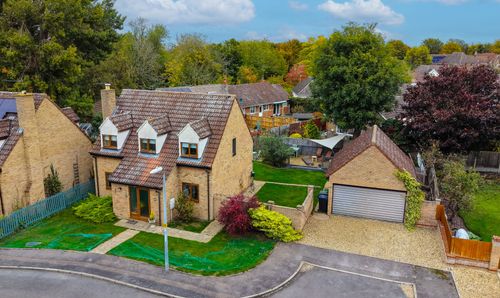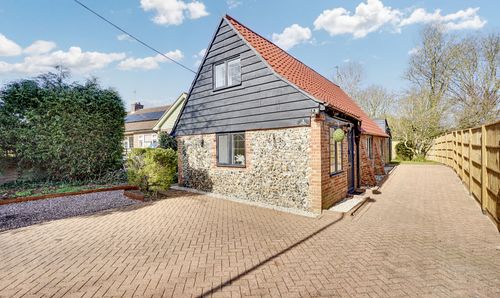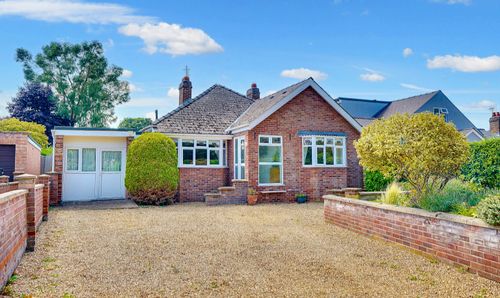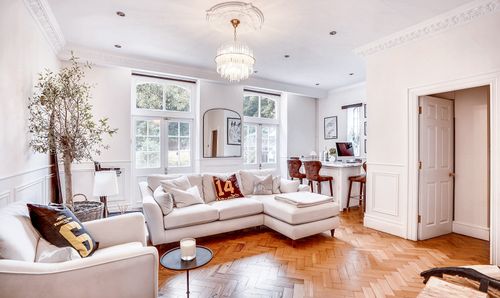Book a Viewing
To book a viewing for this property, please call Hockeys, on 01638 354 553.
To book a viewing for this property, please call Hockeys, on 01638 354 553.
4 Bedroom Detached House, St. Marys Road, Kentford, CB8
St. Marys Road, Kentford, CB8

Hockeys
97 High Street, Newmarket
Description
Set within a sought-after, recently constructed development, this superb modern residence offers a rare opportunity to acquire a stylish and generously proportioned family home in a well-connected yet peaceful village setting. Finished to an exceptional standard throughout, the property combines elegant design with practical living spaces, ideal for modern family life.
The accommodation has been intelligently arranged to maximise natural light and space, beginning with a welcoming and spacious entrance hall that sets the tone for the rest of the home. The ground floor offers a range of flexible living areas, including a beautifully appointed living room featuring French doors that open directly onto the rear garden, creating a seamless indoor-outdoor connection. A separate formal dining room and a dedicated study or home office provide further versatile spaces for entertaining, working from home, or family use.
At the heart of the home lies a contemporary kitchen/breakfast room, thoughtfully designed with sleek cabinetry, integrated appliances, and ample space for informal dining. French doors lead from the kitchen onto the rear garden, further enhancing the sense of light and openness. A cloakroom completes the ground floor.
The first floor continues to impress with four well-proportioned bedrooms, all offering excellent levels of comfort and style. The principal bedroom benefits from built-in wardrobes and a modern en suite shower room, while the remaining bedrooms—two of which also feature built-in storage—are served by a luxurious family bathroom, complete with both a bath and separate walk-in shower, finished with high-quality fittings and contemporary tiling.
Externally, the property is complemented by a fully enclosed and partly walled rear garden, predominantly laid to lawn and bordered by mature shrubs. A decked seating area provides an ideal space for outdoor dining or relaxation. Additional benefits include a carport and garage, along with a neatly landscaped front garden and driveway offering further off-road parking.
Situated in a well-regarded development, this outstanding home offers a rare combination of space, style, and convenience. With excellent road and rail links nearby and access to a range of local amenities, it is perfectly positioned for commuters and families alike.
EPC Rating: C
Virtual Tour
Key Features
- Modern Detached Family Home
- Delightful Aspect Overlooking Green Space
- Four Generous Bedrooms
- Ensuite to Bedroom One
- Spacious and Versatile Living Areas
- Contemporary Kitchen/Breakfast Room
- Separate Dining Room
- Immaculately Presented Throughout
- Garage and Carport Providing Off Road Parking
- Close to A14/A11/Cambridge
Property Details
- Property type: House
- Property style: Detached
- Price Per Sq Foot: £298
- Approx Sq Feet: 1,475 sqft
- Plot Sq Feet: 5,296 sqft
- Property Age Bracket: 2010s
- Council Tax Band: E
- Property Ipack: Property Information
Floorplans
Outside Spaces
Garden
Externally, the property is complemented by a fully enclosed and partly walled rear garden, predominantly laid to lawn and bordered by mature shrubs. A decked seating area provides an ideal space for outdoor dining or relaxation.
Parking Spaces
Driveway
Capacity: N/A
Garage
Capacity: N/A
Location
Properties you may like
By Hockeys

