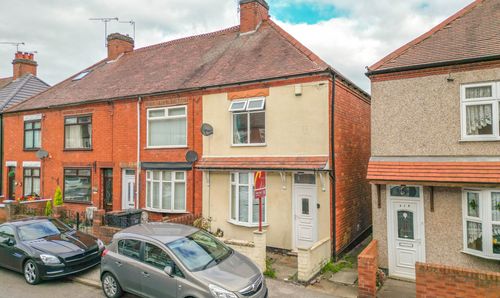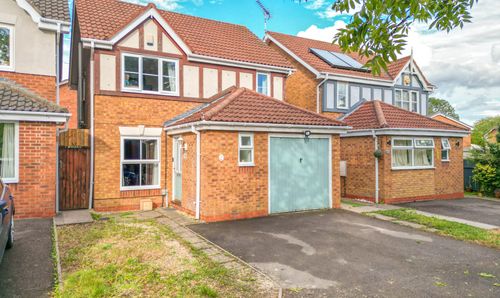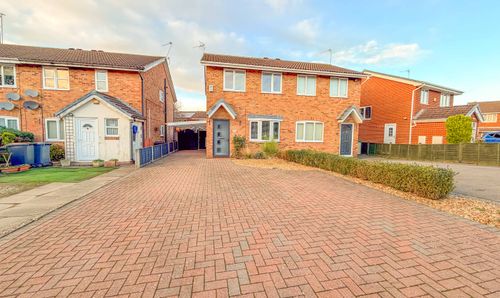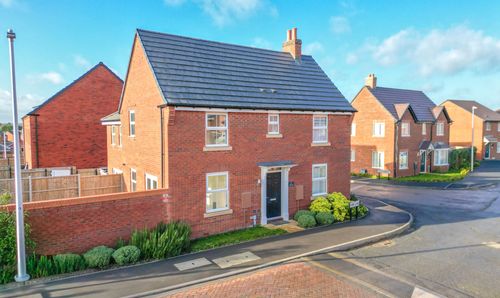4 Bedroom Detached House, The Long Shoot, Nuneaton, CV11
The Long Shoot, Nuneaton, CV11
Description
Whispering Willows set on a 0.27 acre plot presents a rare opportunity to acquire a substantial four-bedroom detached property on one of Nuneatons most popular thoroughfares. This impressive home boasts a large private driveway and an expansive garden, and a double garage. Set well back from the main road, the property is shielded by a feature brick wall and electric gates, and it is ideally located within sought-after school catchment areas, close to numerous shops, amenities, and with excellent access to the A5 and major road networks.
This standout family home is move-in ready, yet offers enormous potential for further development or alteration (subject to consents). The extensive garden is thoughtfully divided into distinct zones, including a comfortable seating area, a well-manicured lawn, a hot tub housed in a covered enclosure, and a secluded area currently used for keeping chickens.
Upon entry through the welcoming entrance porch, you are greeted by a spacious hallway that leads to a generous study/home office. The delightful living room at the front features a striking gas fire set in a feature fireplace, while an archway opens into a bright dining room that seamlessly connects to a spacious UPVC conservatory with air conditioning unit for those warmer days, the French doors, lead to the garden ideal for summer entertaining. The modern breakfast kitchen is appointed with an array of elegant shaker-style units, integrated appliances—including a dishwasher and wine cooler—and a striking central island with quartz worktops and seating. A utility room with plumbing for a washing machine and an additional guest WC with a white suite complete the ground floor accommodation.
Upstairs, all the bedrooms are generously sized and can comfortably accommodate double beds. The main bedroom benefits from an air conditioning unit, a private en-suite featuring a walk-in shower unit with mains shower and an electric shower, while the remaining bedrooms share a well-appointed family bathroom that boasts a white suite with a corner jacuzzi-style bath and a separate shower unit with mains shower.
Externally, the property’s impressive curb appeal is enhanced by a decorative brick-built wall with electric wrought iron gates. A block-paved driveway provides parking for multiple vehicles, with access to a covered carport featuring double opening doors at both the front and rear. To the rear, a large tarmacadam hardstanding leads to a double garage complete with power, lighting, and a personal door to the garden. Beyond the garage, a further enclosed garden area offers a paved seating area, a small lawn, and feature raised planters, set within a dwarf wall and gates. The main garden is a haven for garden lovers, predominantly lawned and adorned with abundant shrub and flower borders, a pergola, a hot tub in a covered enclosure, and a greenhouse. A winding pathway leads to an additional plot currently housing chickens, complete with a large coup (available by separate negotiation) and three sheds.
This is an outstanding property for anyone seeking a family home with extensive private parking and a vast, versatile garden, offering tremendous potential for further improvement and development. Viewing is highly recommended.
EPC Rating: C
Key Features
- THREE RECEPTION ROOMS & UPVC CONSERVATORY
- SECURE GATED ACCESS TO DRIVEWAY
- DOUBLE GLAZING & GAS CENTRAL HEATING
- EXTENSIVE REAR GARDENS
- FOUR BEDROOM DETACHED PROPERTY
- COVERED CARPORT & DOUBLE GARAGE
- HOT TUB & COVERED ENCLOSURE
- LARGE DRIVEWAY PARKING FOR 8 VEHICLES
- MODERN BREAKFAST KITCHEN, UTILITY & WC
- SOUGHT AFTER THOROUGHFARE
Property Details
- Property type: House
- Property style: Detached
- Approx Sq Feet: 1,994 sqft
- Property Age Bracket: 1970 - 1990
- Council Tax Band: E
Floorplans
Parking Spaces
Driveway
Capacity: 6
Double garage
Capacity: 2
Location
Properties you may like
By Carters Estate Agents







































