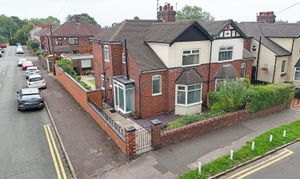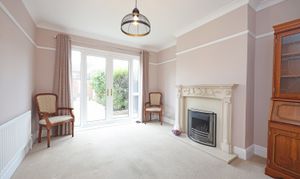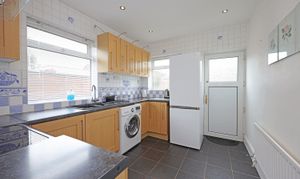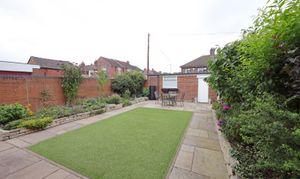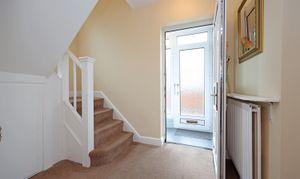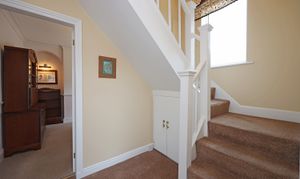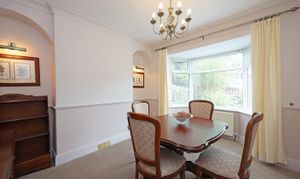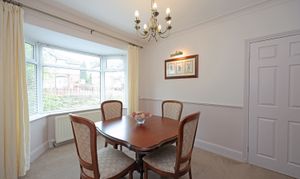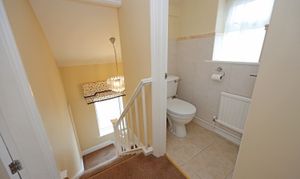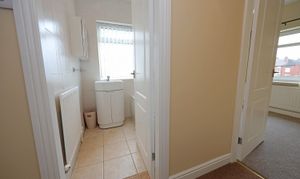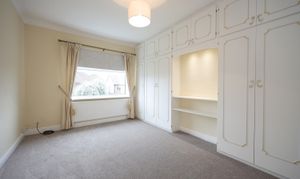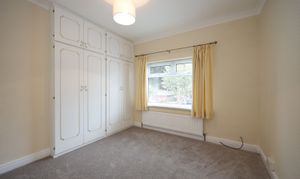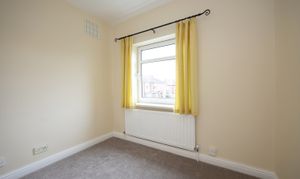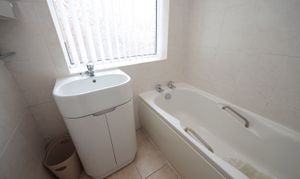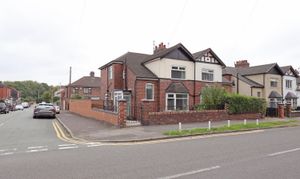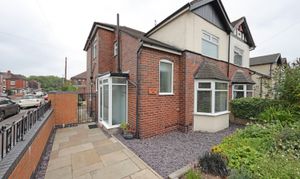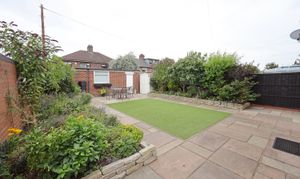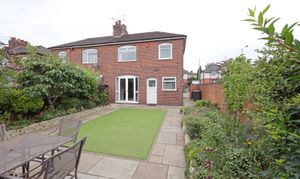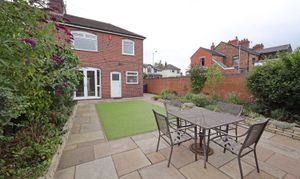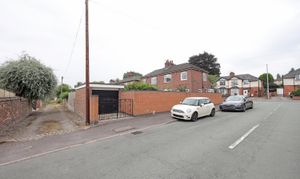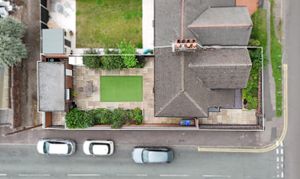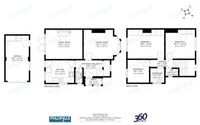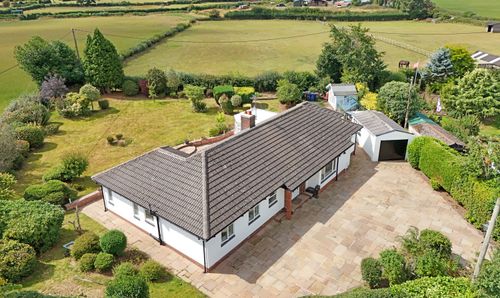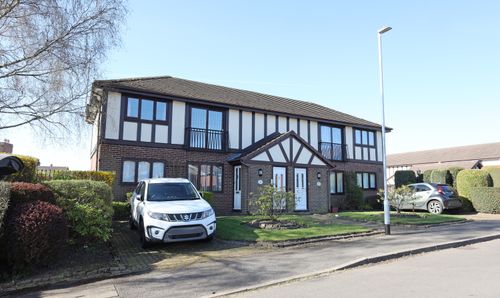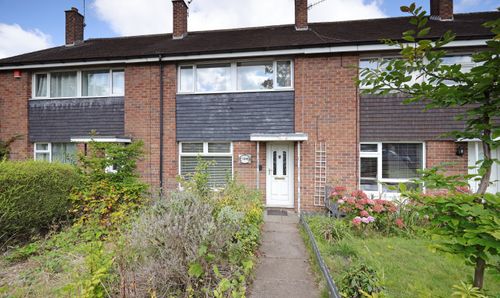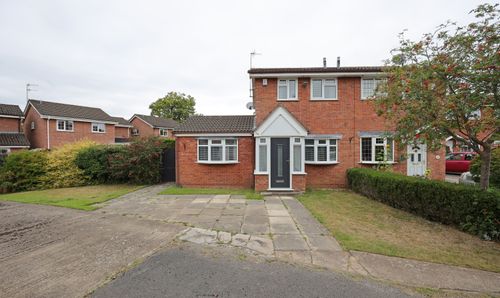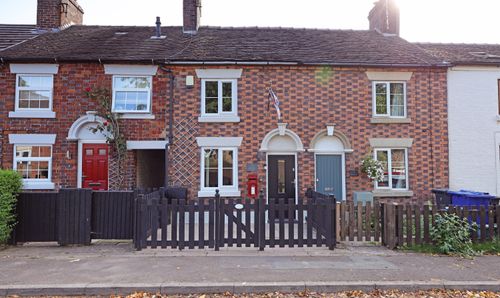Book a Viewing
To book a viewing for this property, please call Follwells, on 01782615530.
To book a viewing for this property, please call Follwells, on 01782615530.
3 Bedroom Semi Detached House, Basford Park Road, Basford
Basford Park Road, Basford

Follwells
Follwells, 35 Ironmarket
Description
A well maintained traditional three bedroom semi detached property, situated within a long established and popular residential district of town, convenient for the city and within walking distance of local amenities including convenience store and good neighbouring schools.
Accommodation provides: side access UPVC entrance porch, leading to a reception hallway with return staircase and under stairs storage. An additional storeroom houses the central heating boiler. There are two reception rooms comprising of a front bay window living room and a separate rear sitting/dining room with gas fire having marble hearth and mock stone surround. Double patio doors open onto the rear garden. The kitchen enjoys a dual aspect outlook with window to rear and side, which includes rear access. It is fitted with base and wall cupboards and a composite sink within work surfaces. There is space for various appliances which currently include a freestanding cooker, fridge freezer, and washing machine that will remain within the sale of the property.
The return staircase has a window on the half landing and leads to three well proportioned bedrooms with fitted wardrobes and cupboards to the principal bedrooms and the third bedroom also being of good size in comparison to a traditional three bedroom semi detached property. The bathroom is fitted with a main shower over bath and wash basin, with the WC being separate.
Externally, there is a wide front paved pathway to the side entrance and a low rise wall to boundary with low maintenance decorative gravel to the front garden area with a raised centre piece plant border. The rear garden is of good family size having a privacy brick wall to the full extent of the left-hand boundary. The garden has also been re-landscape with low maintenance in mind having artificial lawn, paved patio and pathways with raised plant beds. To the rear of the garden is a plastic store shed and a detached brick garage having automatic roller door access onto Elm Street.
EPC Rating: C
Virtual Tour
https://my.360picture.uk/tour/169-basford-park-roadKey Features
- Traditional Three Bedroom Semi Detached House
- Sought After Long Established Residential Location
- Well-Maintained
- Landscape Low Maintenance Gardens
- Detached Garage with Vehicle Access to Rear
- No Upward Sales Chain
Property Details
- Property type: House
- Price Per Sq Foot: £225
- Approx Sq Feet: 980 sqft
- Plot Sq Feet: 2,303 sqft
- Council Tax Band: C
Floorplans
Location
Properties you may like
By Follwells
