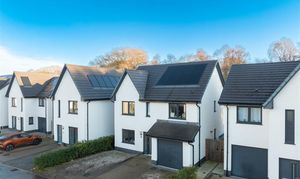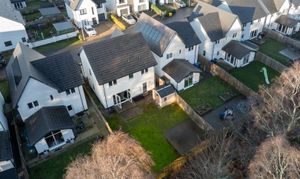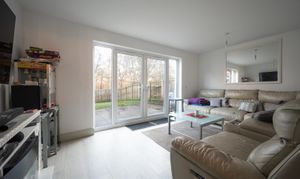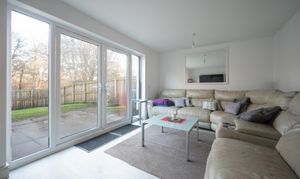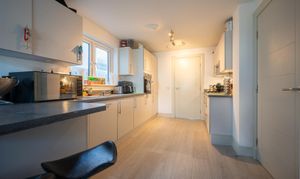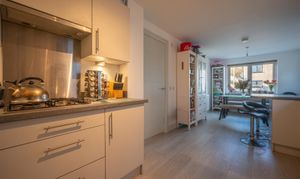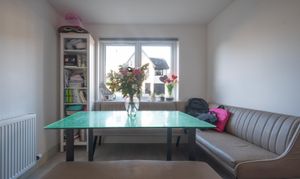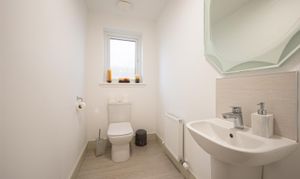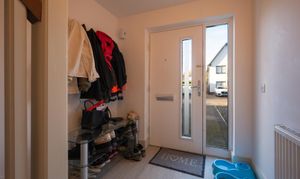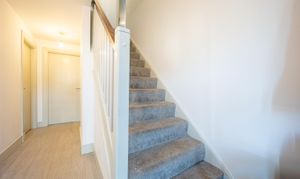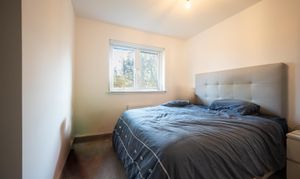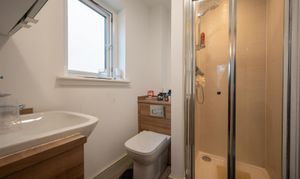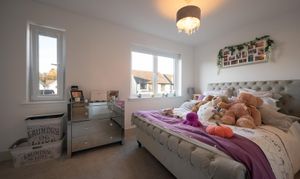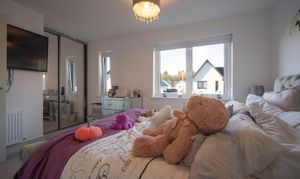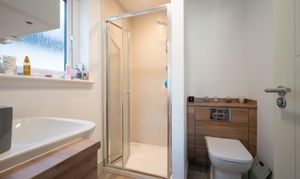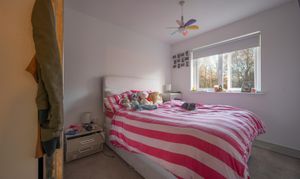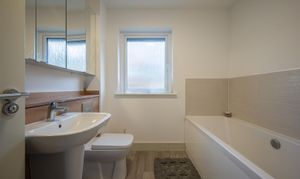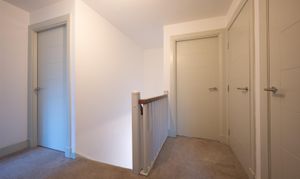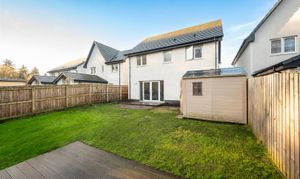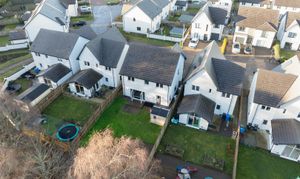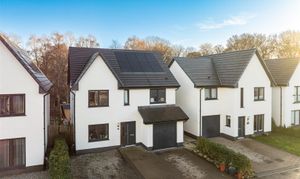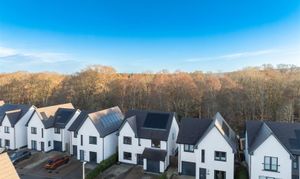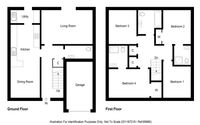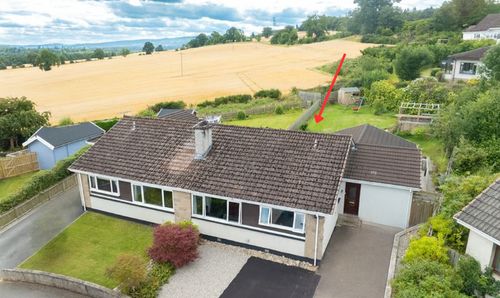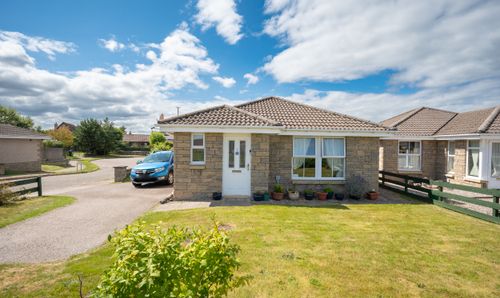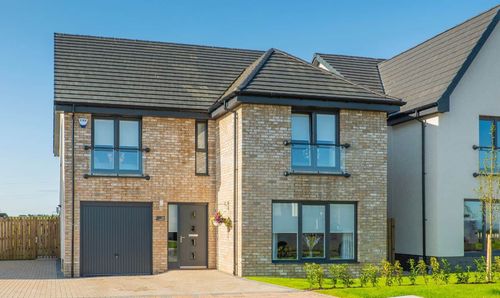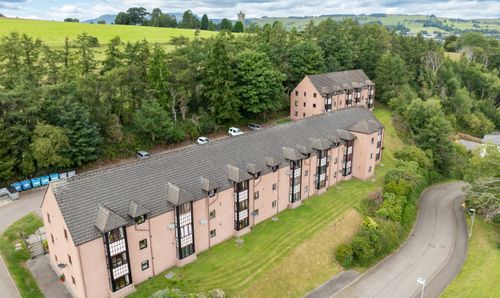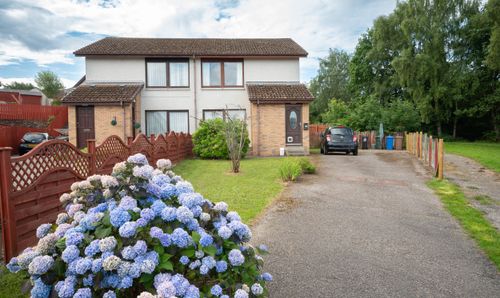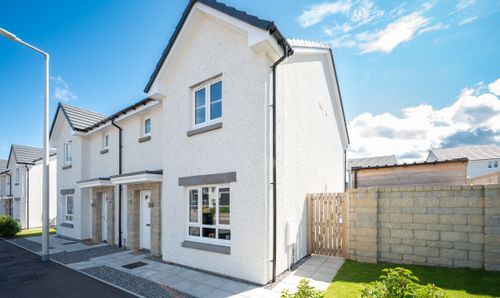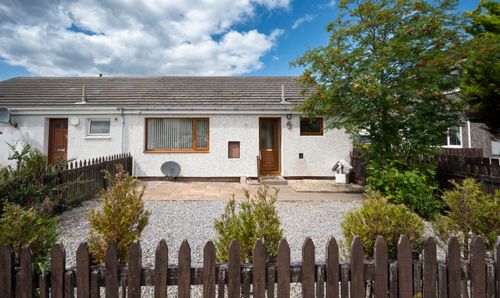4 Bedroom Detached House, Darochville Place, Inverness, IV2
Darochville Place, Inverness, IV2
.png)
Home Sweet Home Estate Agents
6 Bank Street, Inverness
Description
48 Darochville Place is a spacious 4-bedroom detached villa, located in the newly established Ness Castle development. Built by Robertson Homes to their popular 'Delano' design, this family home offers a great balance of space, style, and functionality. With generously sized rooms and and neutral décor, the property provides a versatile space ready to be personalised. On the ground floor, you’ll find a bright and welcoming lounge featuring French doors that open out to the private, rear garden, offering an ideal space for relaxation or entertaining. The spacious kitchen/diner is a true highlight, complete with a breakfast bar and plenty of room for a dining table and chairs. This fantastic area is both practical and inviting, with an abundance of storage, ample worktop space, and integrated appliances, including a gas hob, electric oven, extractor, dishwasher, and fridge/freezer. Also on the ground floor is a convenient utility room and a WC, adding to the home’s functionality. Upstairs, you’ll discover four generously sized double bedrooms, providing ample space for all the family. The master bedroom and bedroom 2 both benefit from their own en-suite shower rooms. The family bathroom serves the remaining bedrooms. The property is fully equipped with double glazing, gas central heating, and solar panels, ensuring both comfort and energy efficiency year-round. Outside, the good sized rear garden is fully enclosed, providing a private area for families to enjoy. The garden is mostly laid to lawn with a lovely patio and a deck, perfect for outdoor dining or relaxation. The driveway offers parking for two vehicles and leads to an integral garage, complete with power and electrics. This superb family home is perfect for those seeking a spacious, modern living space in a highly sought-after location. Don’t miss your chance to secure this fantastic property.
EPC Band B
Council Tax Band E
Gas Central Heating
Double Glazed Throughout
Home Report Available By Contacting carol@homesweethomemoves.co.uk
Entry Is By Mutual Agreement Viewing By Appointment Through Home Sweet Home on 01463 710 151 or call Carol on 07880 888 686
Any offers should be submitted in Scottish legal form to hello@homesweethomemoves.co.uk
These particulars, whilst believed to be correct do not and cannot form part of any contract. The measurements have been taken using a sonic tape measure and therefore are for guidance only.
EPC Rating: B
Virtual Tour
https://view.ricoh360.com/a18cb772-31b2-46d7-be5e-5c246580b9de?_gl=1*1xl4nda*_gcl_au*NDI4NTk2NzkzLjE3MzgxNTU5NTc.Key Features
- Sought After Ness Castle Location
- Ground Floor WC
- Open Plan Kitchen Diner
- Lounge With French Doors To Rear Garden
- Integral Garage
- 4 Bedroom Detached Villa
- Private Garden
- Spacious Accommodation
- 2 En-Suite Bedrooms
- EPC Band B
Property Details
- Property type: House
- Council Tax Band: E
Rooms
Lounge
Dimensions: 4.94 x 3.25 (16'2" x 10'7").
Kitchen / Diner
Dimensions: 7.08 x 2.78 (23'2" x 9'1").
Utility Room
Dimensions: 2.78 x 1.23 (9'1" x 4'0").
WC
Dimensions: 2.71 x 1.22 (8'10" x 4'0").
Master Bedroom
Dimensions: 3.89 x 2.75 (12'9" x 9'0").
Ensuite Shower Room
Dimensions: 2.03 x 1.80 (6'7" x 5'10").
Bedroom 2
Dimensions: 3.12 x 2.70 (10'2" x 8'10").
Ensuite Shower Room
Dimensions: 1.63 x 1.19 (5'4" x 3'10").
Bedroom 3
Dimensions: 3.46 x 2.67 (11'4" x 8'9").
Bedroom 4
Dimensions: 3.08 x 2.72 (10'1" x 8'11").
Bathroom
Dimensions: 2.32 x 2.28 (7'7" x 7'5").
Floorplans
Location
This property is situated in the Ness Castle development, approximately three miles from central Inverness and four miles from the shores of Loch Ness. Local amenities include a Tesco supermarket and filling station on Dores Road, as well as a convenience store and Post Office. Primary school students attend Ness Castle Primary, while secondary school students go to Inverness Royal Academy. The nearby Southern Distributor Road provides easy access to Raigmore Hospital, Beechwood Business Park, the Northern Constabulary Headquarters, Inshes Retail Park, The UHI Campus, and the A9. A regular bus service runs to and from the City Centre, where you’ll find a wide range of shopping, leisure, and entertainment options. Inverness also boasts excellent road, rail, and air links to the south and beyond.
Properties you may like
By Home Sweet Home Estate Agents
