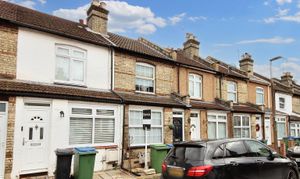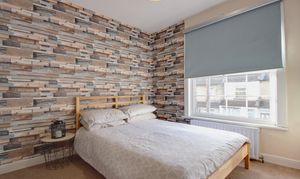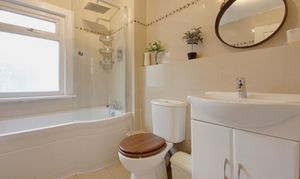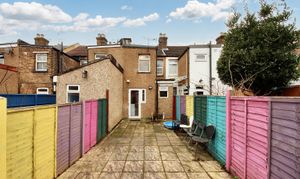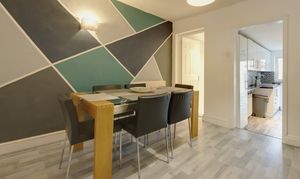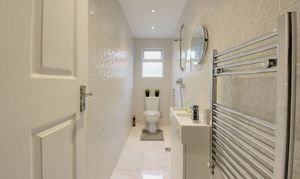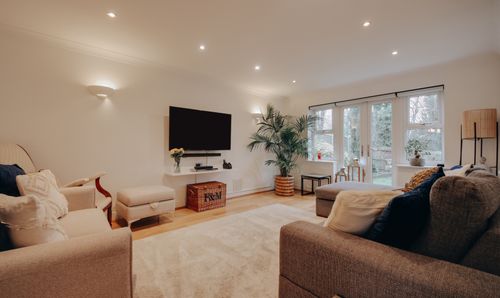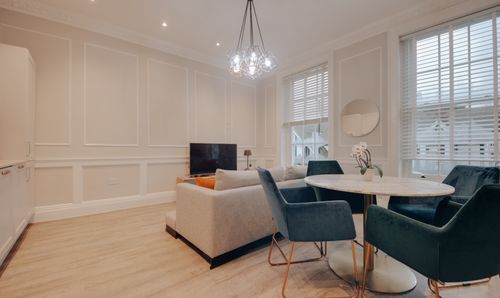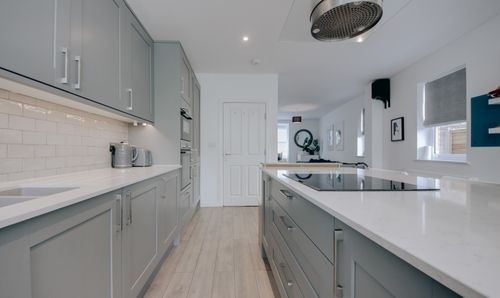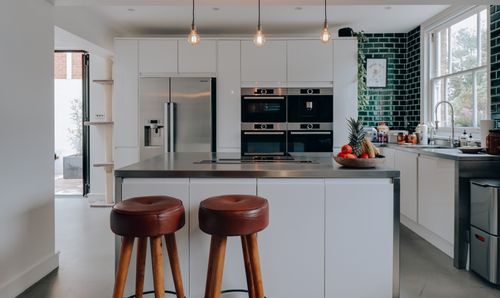2 Bedroom Terraced House, Shaftesbury Road, Watford, WD17
Shaftesbury Road, Watford, WD17
Description
Ideally located on Shaftesbury Road, just 0.45 miles from Watford's bustling High Street and Station, this delightful two-bedroom mid-terrace home has been carefully maintained by its current owners. They've seamlessly blended the property's period charm with a contemporary minimalist style. The exterior showcases traditional London Stock Brick, complemented by a low-maintenance, paved front garden that adjoins a resident pathway. Shaftesbury Road enjoys the benefits of ample parking through a permit system, one-way traffic for reduced congestion, and is just a short walk from the peaceful Waterfields Recreation Ground.
Upon entry, a striking 26-foot open-plan living area immediately captures attention, featuring an abstract wall with bold splashes of colour framed by crisp, white lines. Positioned at the front of the house, this bright and airy space is bathed in natural light from a large south-facing window. The layout is thoughtfully designed, with separate living and dining areas that flow seamlessly together. The galley-style kitchen at the rear is equipped with dark stone-effect surfaces, sleek cabinetry, and integrated appliances, offering a seamless flow to the private, north-easterly facing rear garden.
Upstairs, two generously sized bedrooms provide ample light and space for freestanding storage. The first floor also houses a well-appointed family bathroom.
The rear garden, which faces north-east, is fully paved for easy upkeep and features colourful rainbow-effect fence panels and a garden shed, creating a stylish and functional outdoor space.
EPC Rating: C
Key Features
- Two bedroom, Edwardian mid-terrace house
- 10ft contemporary, galley-kitchen with direct access onto north-easterly facing garden
- Spacious open-plan living/dining area
- 10ft main bedroom with south-westerly facing glazing providing ample natural light
- Functioning, first-floor family bathroom
- Large second bedroom with views over rear garden
- Secluded, north-easterly facing rear garden
- On-street, residential parking
- Perfectly placed for all local amenities including schools, open space and close to the Atria shopping centre in Watford
- 678 sq.ft
Property Details
- Property type: House
- Property style: Terraced
- Approx Sq Feet: 678 sqft
- Plot Sq Feet: 678 sqft
- Property Age Bracket: 1910 - 1940
- Council Tax Band: C
Floorplans
Outside Spaces
Garden
Parking Spaces
Permit
Capacity: 1
Location
Properties you may like
By Browns

