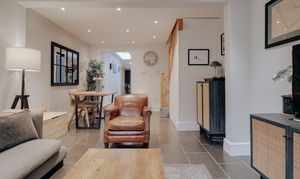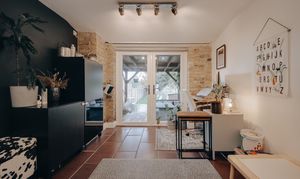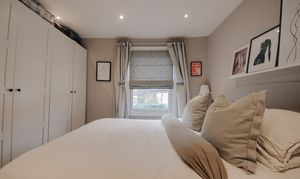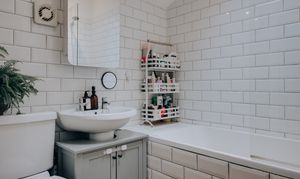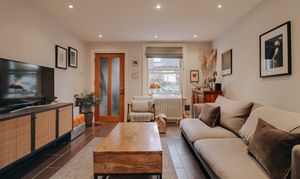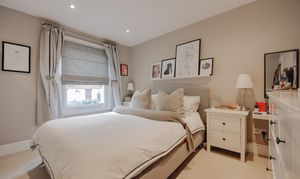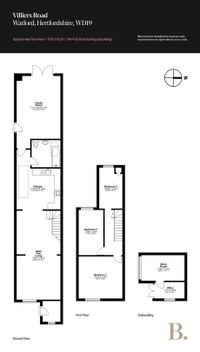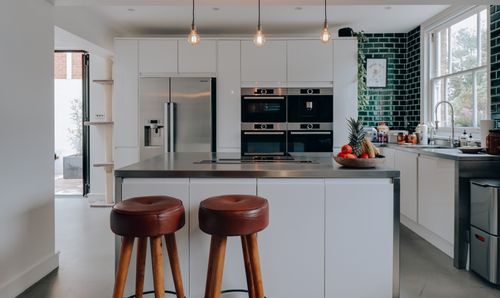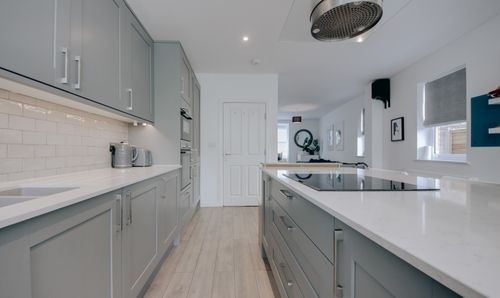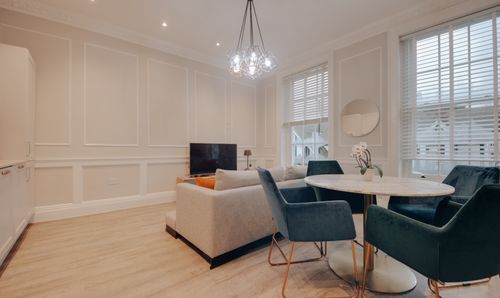3 Bedroom Mid-Terraced House, Villiers Road, Watford, WD19
Villiers Road, Watford, WD19

Browns
Unit 18 WOW Workspaces, Sandown Road, Hertfordshire
Description
Perfectly positioned on the ever desirable Villiers Road, arguably WD19 4’s most coveted address, and just moments from Bushey Station with direct trains to London Euston in as little as 17 minutes, this beautifully presented three bedroom terraced home (1,124 sq.ft including outbuilding) captures the rare balance between period charm and contemporary design, all in a turnkey, move in ready package. From first glance, the home’s kerb appeal makes a statement. A timeless composition of bright white pebble dash, a London stock brick porch with feature fisheye window, crisp stucco detailing and classic clay roof tiles, all framed by a manicured front garden, together create an elegant first impression that feels both welcoming and assured.
Step inside and the sense of considered design continues. The entrance porch, a feature uncommon among terraces, provides a practical yet stylish transition space; ideal for coats, shoes and the day to day essentials that deserve to be neatly tucked away. Beyond, a 23ft open plan living and dining area unfolds, light filled and inviting, with an easterly facing sash window that floods the space with morning sun. A calm, neutral palette sets the tone, complemented by column radiators and durable tiled flooring that together form the perfect backdrop for both relaxed evenings and effortless entertaining. To the rear, the kitchen adopts a more traditional U shaped layout, thoughtfully designed with sleek grey J pull cabinetry, integrated appliances and generous counter space, equally suited to quick breakfasts or ambitious weekend cooking. At the far end, a versatile second reception room offers a quiet retreat, currently used as a multifunctional space with drop down cinema screen and dual aspect doors opening onto the well maintained garden, a serene spot to unwind away from the energy of the main living area and the street beyond. Completing the ground floor is the family bathroom; a calm sanctuary, beautifully finished in pristine white tile slips.
Upstairs, three bedrooms offer a tranquil and comfortable escape. The principal bedroom enjoys abundant natural light via a large sash window, along with ample space for free standing cabinetry. The second and third bedrooms are equally versatile and spacious, ideal for guests, a home office or nursery, designed to adapt effortlessly to your changing needs.
To the rear, a west facing garden extends the living space outdoors and has been thoughtfully landscaped for low maintenance enjoyment. It provides defined zones for al fresco dining, sunset drinks or simply unwinding in the fresh air. At the very end, a useful outbuilding is neatly divided into two sections: one providing a dedicated workspace, the other a generous storage room.
EPC Rating: C
Key Features
- Sought-after Villiers Road location, moments from Bushey Station (London Euston in as little as 17 minutes).
- Beautifully presented three bedroom terraced home measuring 1,124 sq.ft (including outbuilding).
- Elegant façade with London stock brick porch, fisheye window and manicured front garden.
- Spacious 23ft open plan living and dining area, filled with natural light.
- Stylish U shaped kitchen with grey J pull cabinetry, integrated appliances and generous workspace.
- Additional rear reception room with drop down cinema screen and garden access.
- Contemporary ground floor bathroom finished in pristine white tile slips.
- Three well proportioned bedrooms with flexible use for home office or nursery.
- West facing landscaped garden with defined areas for dining and relaxation.
- Versatile outbuilding divided into home office and separate storage room.
Property Details
- Property type: House
- Property style: Mid-Terraced
- Price Per Sq Foot: £512
- Approx Sq Feet: 1,124 sqft
- Plot Sq Feet: 1,124 sqft
- Property Age Bracket: Victorian (1830 - 1901)
- Council Tax Band: D
Floorplans
Outside Spaces
Garden
Parking Spaces
On street
Capacity: N/A
Location
Properties you may like
By Browns
