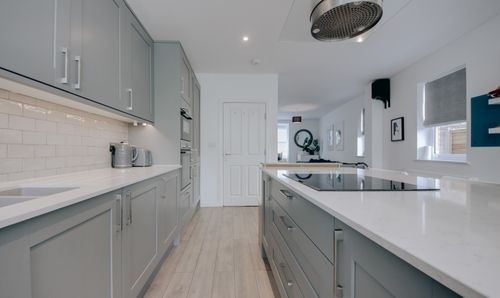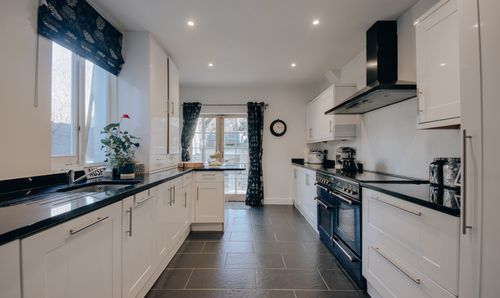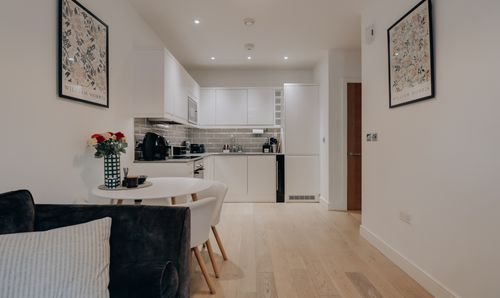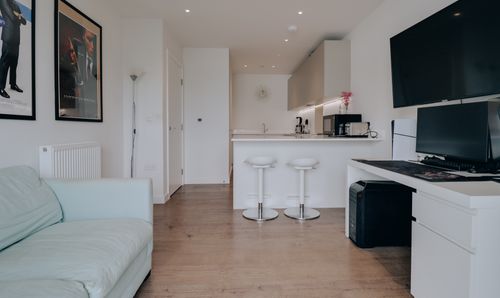3 Bedroom Semi Detached House, Harvest Road, Bushey, WD23
Harvest Road, Bushey, WD23

Browns
Unit 18 WOW Workspaces, Sandown Road, Hertfordshire
Description
Ideally situated on the ever-popular Harvest Road, this charming three-bedroom mid-century semi-detached home represents an exceptional opportunity for the imaginative buyer to create a truly bespoke residence. With enormous potential for cosmetic and structural enhancement, the property provides a versatile canvas for modernisation while retaining its timeless architectural character. The striking façade reflects its era, combining red brickwork, crisp white render, and vertical timber cladding - framed by a low-maintenance front garden and a driveway that accommodates up to two vehicles (albeit snugly), leading to a practical garage. This pocket of Bushey has seen a wave of impressive home transformations, with neighbouring properties setting a strong precedent through large-scale renovations including double-storey side extensions, expansive rear additions, and loft conversions. This trend not only demonstrates the scope for planning potential but underscores the area’s desirability for long-term investment and lifestyle enhancement.
Inside, a practical porch welcomes you - ideal for coats and shoes - leading into a warm hallway. To the left sits a bright, easterly-facing reception room (13'8" x 11'11"), while a second rear reception room, currently used for dining, opens through sliding doors onto the rear garden. These interconnecting rooms present the potential to be seamlessly opened into a large through-lounge, perfect for contemporary open-plan living. The kitchen is functional and well laid-out, with ample cabinetry and workspace, but ripe for modernisation. Adjacent to the kitchen is a further reception room, extending beyond the rear of the property. This room, with direct garden access, offers exciting possibilities for reconfiguration - perhaps to square off and incorporate into a much larger open-plan kitchen/dining/family room. Completing the ground floor is a practical downstairs bathroom, accessible via a small partition - a useful space, though like the rest of the home, ready for a fresh, modern touch.
Upstairs, the home offers two generously proportioned double bedrooms, both enjoying excellent natural light and fitted wardrobes. A third single bedroom makes for an ideal nursery, home office, or guest space. The first floor also hosts the main family bathroom, again in serviceable condition but with room for contemporary upgrades.
The rear garden is a true highlight; immaculately maintained and south-westerly facing, it benefits from afternoon and evening sun, making it a perfect retreat for outdoor entertaining, gardening, or family play. The lawn and established planting are in excellent condition, offering immediate enjoyment while also leaving room for creative landscaping or outdoor living enhancements.
Key Features
- Ideally located on the sought-after Harvest Road in north Bushey.
- Charming three-bedroom mid-century semi-detached home.
- Huge potential for cosmetic and structural enhancements.
- Surrounded by homes that have undergone significant extensions (loft, side, and rear).
- Striking façade with red brick, white render, and timber cladding.
- Driveway for two cars and a practical garage.
- Two bright reception rooms with potential to create open-plan living.
- Functional kitchen with adjoining garden-access room, ideal for reconfiguration.
- South-westerly facing rear garden in excellent condition.
- Just 1.8 miles from Bushey Station - 17 minutes to London Euston.
Property Details
- Property type: House
- Property style: Semi Detached
- Price Per Sq Foot: £449
- Approx Sq Feet: 1,224 sqft
- Plot Sq Feet: 1,224 sqft
- Property Age Bracket: 1960 - 1970
- Council Tax Band: E
Floorplans
Outside Spaces
Garden
Parking Spaces
Garage
Capacity: N/A
Off street
Capacity: N/A
Driveway
Capacity: N/A
On street
Capacity: N/A
Location
Properties you may like
By Browns





















