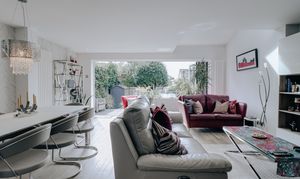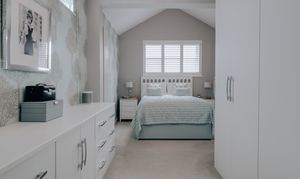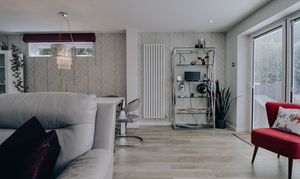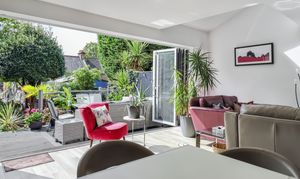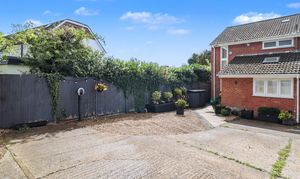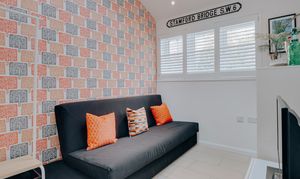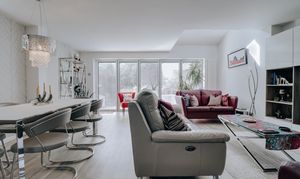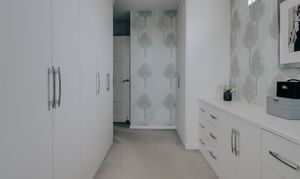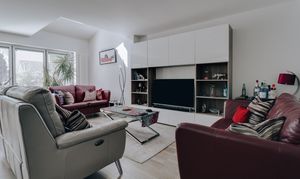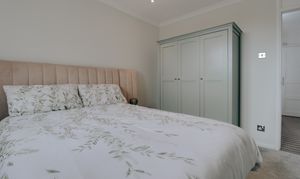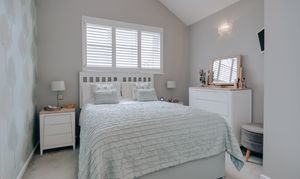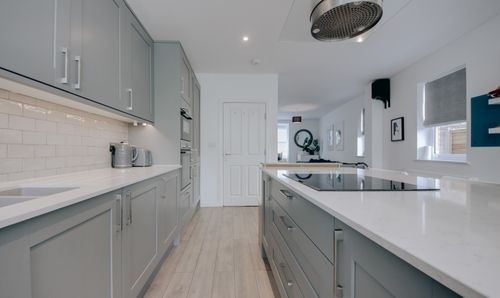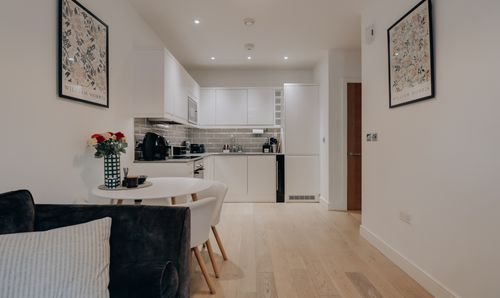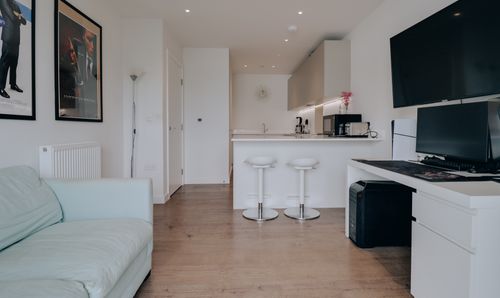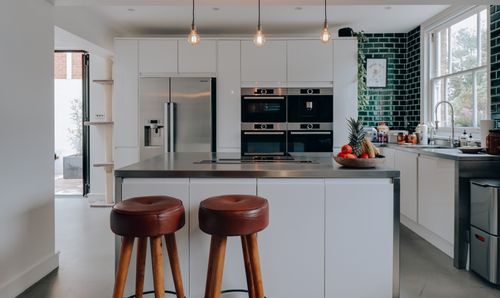3 Bedroom Semi Detached House, Ash Hill Close, Bushey, WD23
Ash Hill Close, Bushey, WD23

Browns
Unit 18 WOW Workspaces, Sandown Road, Hertfordshire
Description
Tucked away at the head of a peaceful cul-de-sac, this outstanding three/four-bedroom semi-detached home in the ever-desirable Ash Hill Close immediately sets itself apart as a stand-out example of its type. Immaculately presented and extending to over 1,152 sq. ft., the property marries generous proportions with undeniable charm. From first glance, its kerb appeal is unmistakable: a handsome red-brick façade, signature of late-20th-century design, is softened by generous glazing and discreet recessed access. The enviable corner-plot position enhances the sense of presence, while the sweeping frontage delivers something increasingly rare in Bushey; extensive off-street parking for several vehicles.
Step inside to a generous and inviting hallway, setting the stage for interiors that are as refined as they are practical. The ground floor has been cleverly remodelled to create an expansive open-plan domain; a fluid arrangement where everyday ease meets contemporary family living. Immediately to the right, a neatly appointed utility room serves as a discreet hub for white goods. Beyond, a versatile study/fourth bedroom offers a wealth of possibilities: whether as a private workspace, guest accommodation, or an independent retreat for multi-generational living, its position (tucked away from the the main living area) makes it an invaluable asset. The true showpiece, however, is the remarkable living and dining room (19' x 17'9”), the result of a thoughtfully conceived extension. Here, natural light pours in through overhead skylights and full-width bi-fold doors, dissolving the boundaries between house and garden. It is a space designed to impress - equally suited to lively gatherings as it is to quiet evenings, framed by a refined neutral palette and contemporary clean lines. Flowing from here, the kitchen offers both style and substance. Almost galley in form yet with rare dual access via the hallway or directly from the living space, it is fitted with sleek cabinetry, modern worktops, and integrated appliances that together provide both efficiency and elegance. Completing the ground floor, a guest cloakroom with shower adds a final touch of convenience, underscoring the home’s thoughtful, family-focused design.
Upstairs, three generously proportioned bedrooms carry forward the home’s refined design narrative. The principal suite (19'11" x 9'10") is a standout in every respect: bespoke built-in cabinetry creates a sense of considered luxury on entry, before the room opens into a vaulted-ceilinged sanctuary where space and light combine to dramatic effect. Part of a later extension, so seamlessly executed that it feels entirely original, this is a room where no expense has been spared, its finish and detailing underscoring the home’s superior calibre. Two further bedrooms are equally well-appointed, offering versatility for family, guests, or even a dedicated home office. The family bathroom completes the upper level in style; a serene retreat featuring a large bathtub with overhead rainfall shower and contemporary fixtures, all echoing the home’s cohesive modern aesthetic.
Outside, the south-facing garden has been designed with equal measures of style and ease. Flowing seamlessly from the bi-folding doors, an expanse of anthracite decking provides a generous platform for outdoor furniture, perfect for al fresco dining or evening drinks. From here, wide steps lead down to a cleverly conceived entertaining zone, finished with sleek slate underfoot for maximum impact and minimum maintenance. Planting softens the contemporary edges, while a striking full-width mirror, mounted along the rear boundary, doubles the sense of space and amplifies the garden’s natural light. The result is a private, sun-drenched haven that feels both effortlessly low-maintenance and wonderfully uplifting.
EPC Rating: C
Key Features
- Tucked away at the head of a peaceful cul-de-sac in the ever-desirable Ash Hill Close.
- Exceptional three/four-bedroom semi-detached home, extending to over 1,152 sq.ft.
- Attractive red-brick façade with enviable kerb appeal and corner-plot presence.
- Extensive off-street parking for multiple vehicles - a rare find in Bushey.
- Expansive open-plan living/dining room (19' x 17'9”) with skylights and bi-fold doors.
- Sleek kitchen with dual access, integrated appliances, and modern cabinetry.
- Flexible study/fourth bedroom, ideal for home working or multi-generational living.
- Principal bedroom suite with vaulted ceiling, bespoke cabinetry, and luxury finish.
- Stylish family bathroom with rainfall shower and contemporary design.
- South-facing, low-maintenance garden with decking, slate entertaining zone, and striking full-width mirror.
Property Details
- Property type: House
- Property style: Semi Detached
- Price Per Sq Foot: £564
- Approx Sq Feet: 1,152 sqft
- Plot Sq Feet: 1,152 sqft
- Property Age Bracket: 1970 - 1990
- Council Tax Band: E
Floorplans
Outside Spaces
Garden
Parking Spaces
Off street
Capacity: N/A
Location
Properties you may like
By Browns
