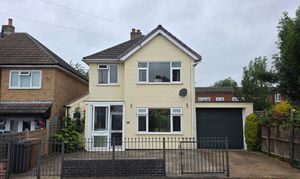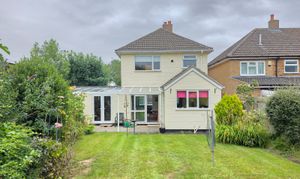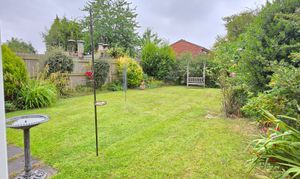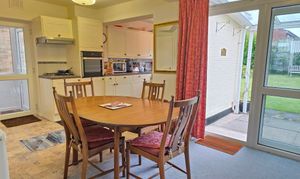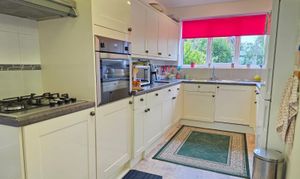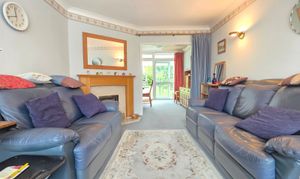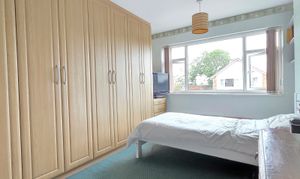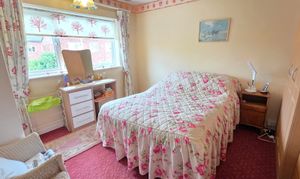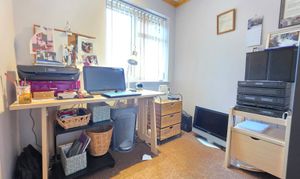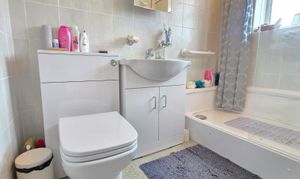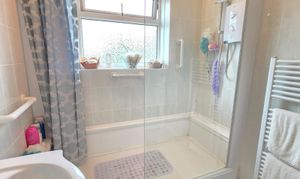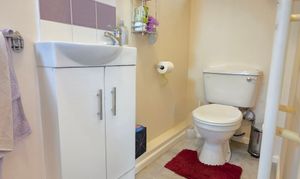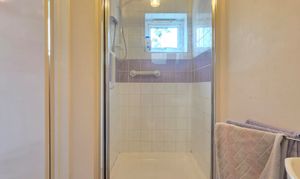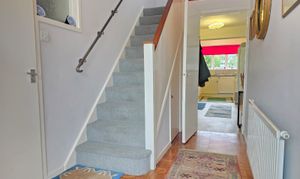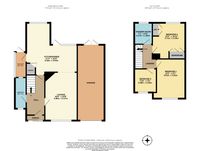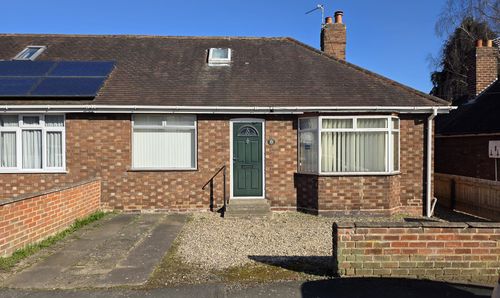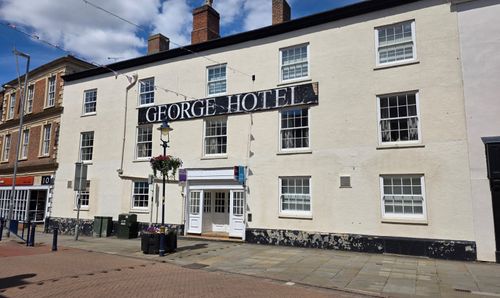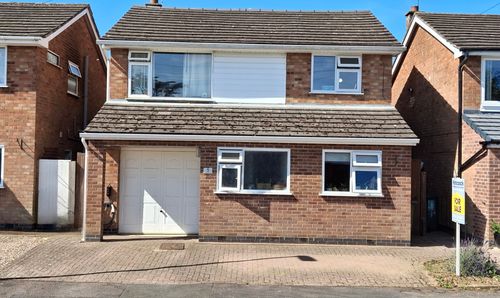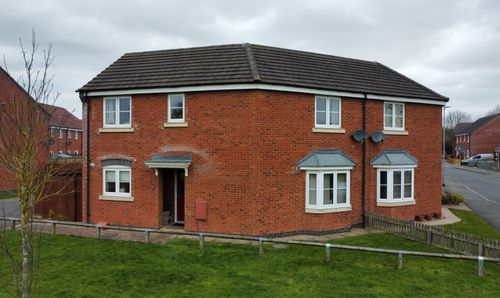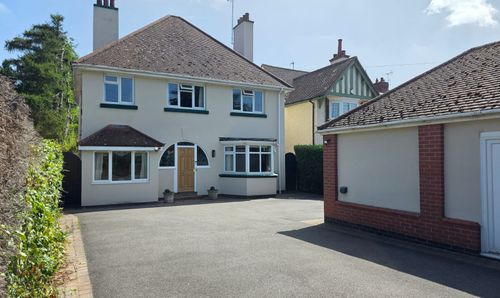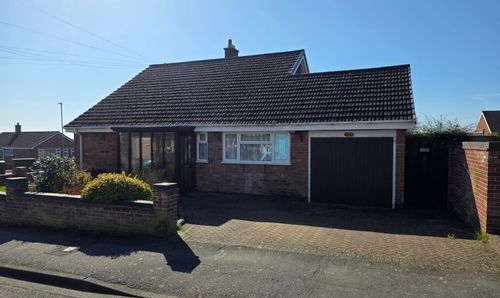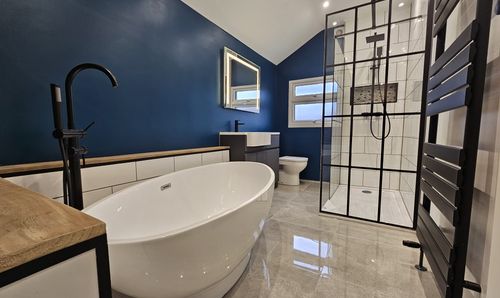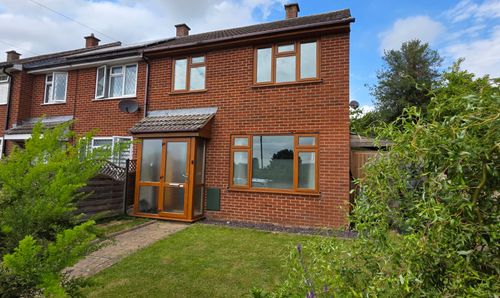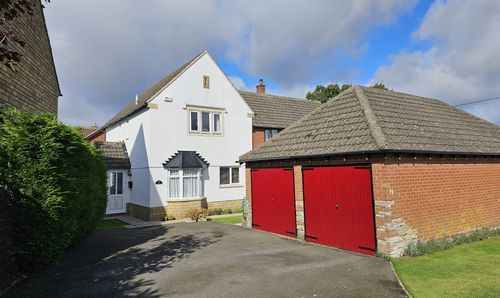Book a Viewing
To book a viewing for this property, please call Hancock Residential Sales and Lettings, on 01664563481.
To book a viewing for this property, please call Hancock Residential Sales and Lettings, on 01664563481.
3 Bedroom Detached House, Balmoral Road, Melton Mowbray, LE13
Balmoral Road, Melton Mowbray, LE13
Hancock Residential Sales and Lettings
Hancock Residential Sales & Lettings, 34 Market Place
Description
EPC Rating: E
Key Features
- FREEHOLD
- 3 BEDROOM EXTENDED DETACHED HOME
- OFF ROAD PARKING & GARAGE
- GAS CENTRAL HEATING & UPVC DOUBLE GLAZED WINDOWS
- CLOSE TO JOHN FERNELEY SCHOOL
- EPC RATING - TBC
- COUNCIL TAX - D
- OPEN PLAN KITCHEN/DINER
Property Details
- Property type: House
- Price Per Sq Foot: £228
- Approx Sq Feet: 1,183 sqft
- Property Age Bracket: 1940 - 1960
- Council Tax Band: D
Rooms
SUMMARY
Hancock are pleased to present the opportunity to acquire this extended 3 detached home located on the North Side of Melton Mowbray. In short, the property comprises of entrance hall, lounge, open plan kitchen/diner, downstairs shower room & WC, utility area, 3 bedrooms, upstairs shower room, garage, off road parking, UPVC double glazing, gas central heating and secure rear garden. Call 01664 563481 to arrange your viewing!
HALL
Dimensions: 6' 02" x 12' 10" (1.88m x 3.91m). This comprises of the original parquet flooring, radiator, under-stair storage, carpeted stair-case and access into the shower room, lounge and kitchen/diner.
LOUNGE
Dimensions: 16' 00" x 10' 09" (4.88m x 3.28m). Benefits from carpet flooring, coving to ceiling, feature fireplace, TV connectivity and UPVC double glazed window.
KITCHEN/DINER
Dimensions: 17' 4" x 16' 05" (5.28m x 5m) L Shaped.. The kitchen area offers a range of wall and base units with rollover worktop, vinyl flooring, gas hob with extractor over, integrated oven unit, stainless steel sink and drainer unit, tiled splashbacks, space for a fridge/freezer unit, access through into the utility area and access into the pantry. The dining area offers plenty of space to house a 4 seater dining table and includes carpet flooring, radiator, opening into the lounge and UPVC double glazed window and door out to the rear garden.
DOWNSTAIRS SHOWER ROOM
Dimensions: 3' 09" x 10' 04" (1.14m x 3.15m). This includes a low level flush WC, vanity with integrated sink and mixer tap, tiled flooring, heated towel rail, walk-in shower cubicle and obscure UPVC double glazed window.
UTILITY AREA
Dimensions: 8' 05" x 3' 09" (2.57m x 1.14m). Includes vinyl flooring, space and plumbing for a washing machine and tumble dryer, worktop, motion detected lighting and UPVC double glazed windows and door.
BEDROOM ONE
Dimensions: 9' 07" x 13' 01" (2.92m x 3.99m). The master bedroom has a generous amount of integrated wardrobe space, carpet flooring, radiator and UPVC double glazed window.
BEDROOM TWO
Dimensions: 12' 02" x 11' 01" (3.71m x 3.38m). The second double bedroom has carpet flooring, integrated wardrobes, radiator, boiler cupboard and UPVC double glazed window.
BEDROOM THREE
Dimensions: 7' 06" x 7' 10" (2.29m x 2.39m). The third and final bedroom is currently being used an office space has carpet flooring, radiator, and UPVC double glazed window.
SHOWER ROOM
Dimensions: 6' 00" x 7' 01" (1.83m x 2.16m). This comprises of a walk-in shower cubicle with electric shower, low level flush WC, vanity unit with integrated sink with mixer tap, tiled walls, heated towel rail and obscure UPVC double glazed window.
GARAGE
Dimensions: 26' 02" x 9' 00" (7.98m x 2.74m). The large than average garage includes four double electric sockets, lighting, internal garage door controls and UPVC double glazed French doors out to the rear garden.
OUTSIDE
To the front of the dwelling, there is a large gated driveway, fenced boundaries, access into the garage via electric roller door plus into the property via a sliding UPVC double glazed door. The rear garden benefits a large lawn, shrub borders, fenced boundaries, patio, cold water tap, and access into the rear of the garage.
FREE VALUATION
Thinking of selling? We would be delighted to provide you with a free market appraisal/valuation of your own property. Please contact Hancocks to arrange a convenient appointment on Tel: 01664 563481
REFERRAL FEES
We believe you may benefit from using the services of one of our recommended solicitors or our sister company Oaktree Mortgages Ltd who are independent mortgage brokers. We recommend sellers and/or potential buyers use these services and should you decide to use their services you should know that we would expect to receive a referral fee of £100 plus vat from the solicitor and nil referral fee from Oaktree Mortgages for recommending you to them. Please note that the solicitor's referral fee comes out of their normal charges and there is no additional cost to you i.e. the cost of their services would be the same if you approach them directly or as a result of our recommendation. You are not under any obligation to use the services of any of the recommended providers.
Floorplans
Parking Spaces
Driveway
Capacity: 2
Location
Properties you may like
By Hancock Residential Sales and Lettings
