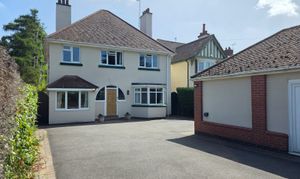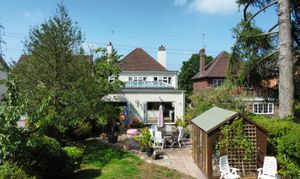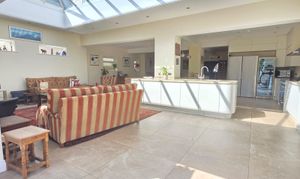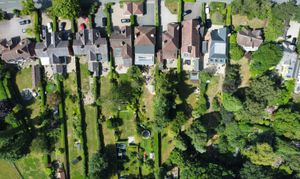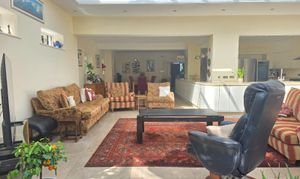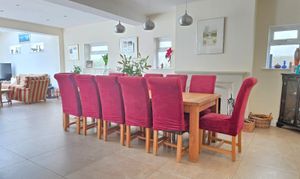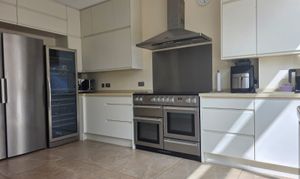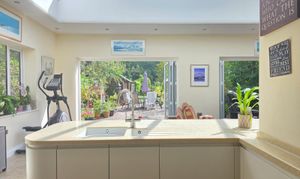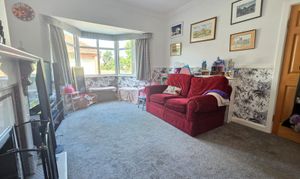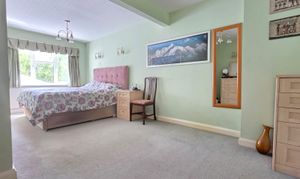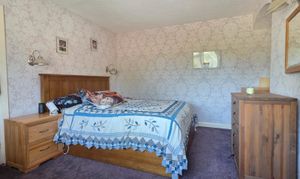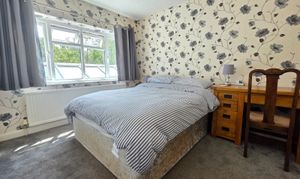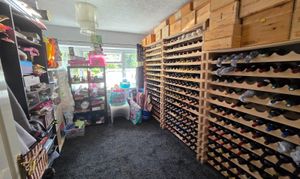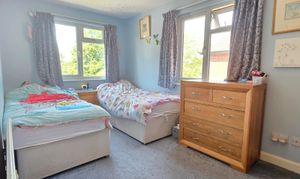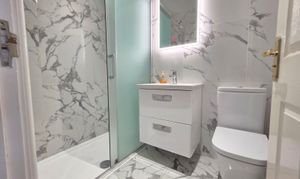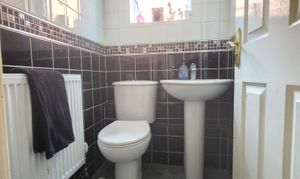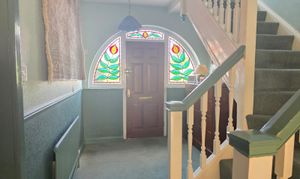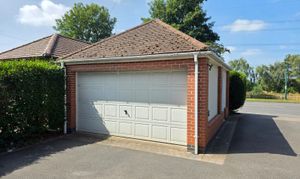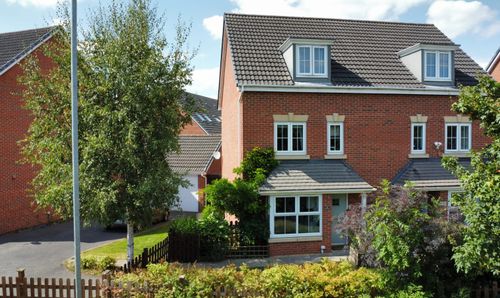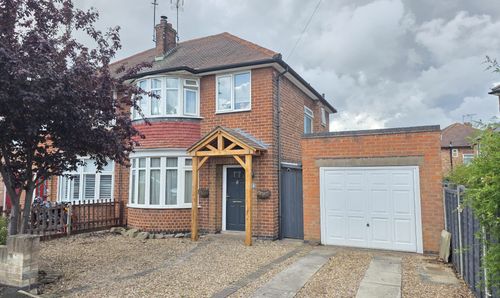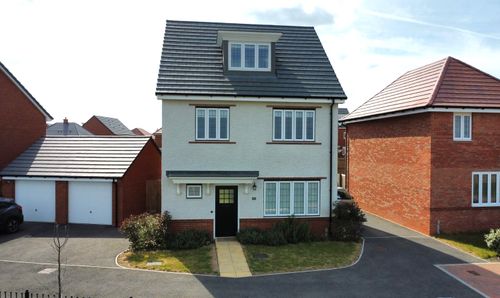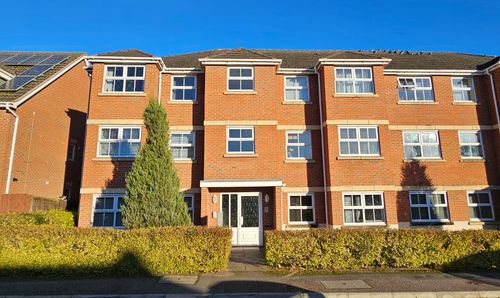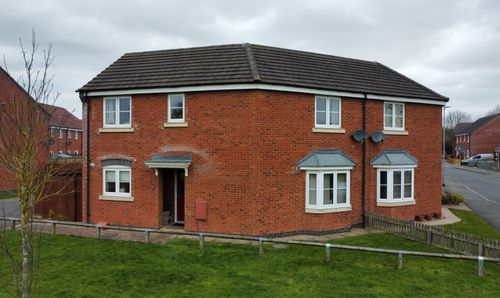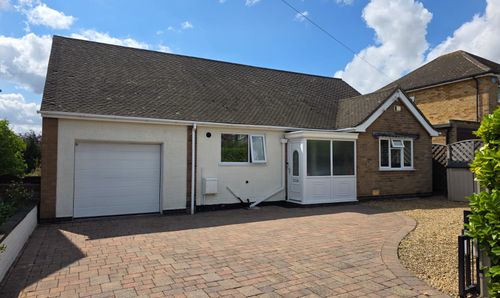Book a Viewing
To book a viewing for this property, please call Hancock Residential Sales and Lettings, on 01664563481.
To book a viewing for this property, please call Hancock Residential Sales and Lettings, on 01664563481.
5 Bedroom Detached House, Swithland Lane, Rothley, LE7
Swithland Lane, Rothley, LE7
Hancock Residential Sales and Lettings
Hancock Residential Sales & Lettings, 34 Market Place
Description
Hancock are excited to introduced to the market this superb, extended, 5 double bedroom detached home in the highly-desired village location of Rothley. Providing close to 2800 sq. ft of accommodation, the property offers an entrance hall, private lounge, study, downstairs WC, generous open-plan living area including the kitchen, dining and living areas, 5 double bedrooms including master bedroom with walk-in wardrobe, bathroom, shower room, UPVC double glazing, gas central heating, off road parking, detached double garage and fantastic mature rear garden. Viewing is strongly advised to fully appreciate the presence of this property. Call 01664 563481 to arrange your viewing.
Key Features
- EXTENDED 5 DOUBLE BEDROOM DETACHED HOME
- DESIRABLE VILLAGE LOCATION
- SUPERB OPEN PLAN LIVING SPACE WITH 2 BI-FOLDING DOORS
- POSITIONED ON APPROXIMATELY 1/4 OF AN ACRE PLOT
- UTILITY ROOM & PANTRY
- FREEHOLD
- COUNCIL TAX BAND - G
- EPC RATING - TBC
Property Details
- Property type: House
- Price Per Sq Foot: £332
- Approx Sq Feet: 3,000 sqft
- Plot Sq Feet: 10,890 sqft
- Council Tax Band: G
Rooms
Summary
Hancock are excited to introduced to the market this superb, extended, 5 double bedroom detached home in the highly-desired village location of Rothley. Providing close to 2800 sq. ft of accommodation, the property offers an entrance hall, private lounge, study, downstairs WC, generous open-plan living area including the kitchen, dining and living areas, 5 double bedrooms including master bedroom with walk-in wardrobe, bathroom, shower room, UPVC double glazing, gas central heating, off road parking, detached double garage and fantastic mature rear garden. Viewing is strongly advised to fully appreciate the presence of this property. Call 01664 563481 to arrange your viewing.
Hall
You are welcomed into the property with an open hallway with beautiful feature stain glass windows, carpet flooring, radiator, stair case leading to first floor and access into the lounge, study, downstairs WC and open-plan living area.
Lounge
The separate private and large lounge area has carpet flooring, coving to ceiling, gas fire place, TV connectivity, radiator and UPVC double glazed bay window.
Open Plan Living Area
12.67m x 8.81m
This tastefully extended property has a resulted in providing an approximately 41ft open-plan living space comprising of the kitchen, dining and sitting areas. The space has tiled flooring throughout, spotlighting, ceiling lantern, 2 sets of bi-folding doors leading out to the garden patio, feature open fire place, 6 UPVC double glazed windows and underfloor heating. The kitchen offers a range of wall and base units with worktop over, space for a range cooker, extractor hood, space for an American style fridge/freezer and wine cooler, space and plumbing for a dishwasher, and inset one and a half sink with mixer tap over.
Utility Room
2.49m x 2.77m
This comprises of wall and base unit with worktop over, space and plumbing for a washing machine, wall mount boiler unit, hot water tank, tiled flooring, radiator, space for fridge/freezer unit, shelving, window and UPVC double glazed door providing side access.
Downstairs WC
1.14m x 1.32m
Contains low level WC, wash hand basin with mixer tap, radiator, tiled walls and obscure UPVC double glazed window.
Bedroom One
6.25m x 3.58m
The primary bedroom has carpet flooring, 2 radiators, TV Aerial connection, access into a walk-in wardrobe and UPVC double glazed windows.
Bedroom Two
4.24m x 3.63m
The second bedroom has carpet flooring, radiator, wall lighting and UPVC double glazed window.
Bedroom Three
3.61m x 2.90m
The third bedroom offers carpet flooring, radiator and UPVC double glazed window.
Bedroom Four
3.61m x 2.90m
The fourth bedroom has carpet flooring, radiator and UPVC double glazing.
Bedroom Five
4.22m x 2.36m
The fifth and final bedroom has carpet flooring, radiator, TV aerial connection and 2 UPVC double glazed windows.
Bathroom
2.95m x 2.51m
This comprises of tiled panel bath with mixer tap, wash hand basin, WC, walk-in shower cubicle, extractor, 2 built-in storage cupboards, radiator, chrome heated towel rail, tiled walls and flooring plus an obscure UPVC double glazed window.
Shower Room
2.06m x 1.37m
Comprising a extra large walk-in shower cubicle, wall mounted vanity unit with integrated sink and mixer tap, low level flush WC, tiled walls and flooring and heated towel rail.
Outside
Positioned on just over a 1/4 of an acre plot, to the front of the dwelling, there is a generous tarmac driveway providing plenty of off road parking, double garage and side access. The double garage has a traditional up and over door, separate side door, lighting and electrical points. To the rear, there is a beautiful mature garden which comprises mainly of laid lawn, patio, summerhouse, greenhouse, hedged and fenced boundaries.
Free Valuation
Thinking of selling? We would be delighted to provide you with a free market appraisal/valuation of your own property. Please contact Hancocks to arrange a convenient appointment on Tel: 01664 563481
Referral Fees
We believe you may benefit from using the services of one of our recommended solicitors or our sister company Oaktree Mortgages Ltd who are independent mortgage brokers. We recommend sellers and/or potential buyers use these services and should you decide to use their services you should know that we would expect to receive a referral fee of £100 plus vat from the solicitor and nil referral fee from Oaktree Mortgages for recommending you to them. Please note that the solicitor's referral fee comes out of their normal charges and there is no additional cost to you i.e. the cost of their services would be the same if you approach them directly or as a result of our recommendation. You are not under any obligation to use the services of any of the recommended providers
Floorplans
Outside Spaces
Garden
Positioned on just over a 1/4 of an acre plot, to the front of the dwelling, there is a generous tarmac driveway providing plenty of off road parking, double garage, side access and hedged boundaries. The double garage has a traditional up and over door, separate side door, lighting and electrical points. To the rear, is fantastic mature rear garden which comprises mainly of laid lawn, patio, summerhouse, hedged and fenced boundaries, green house, hedged and fenced boundaries.
Parking Spaces
Off street
Capacity: 6
Location
Properties you may like
By Hancock Residential Sales and Lettings
