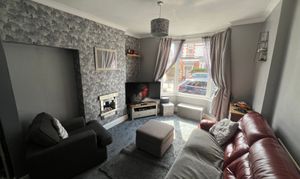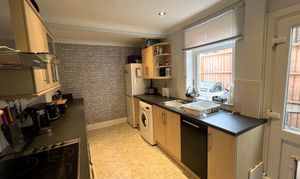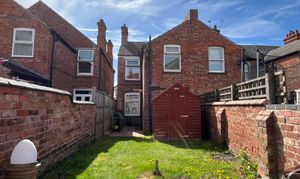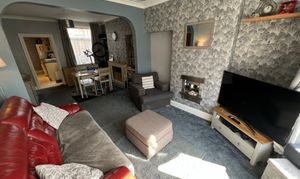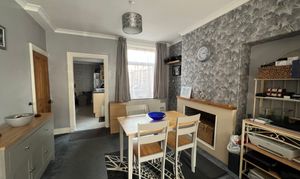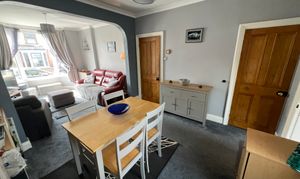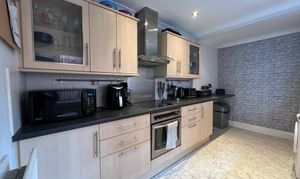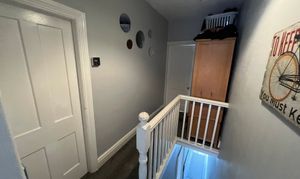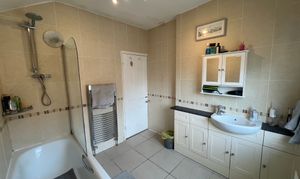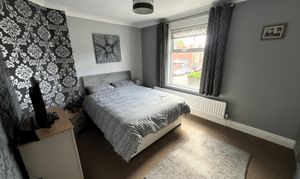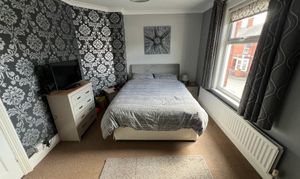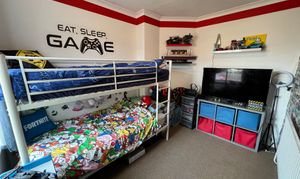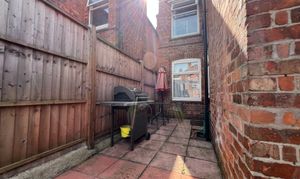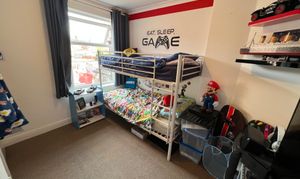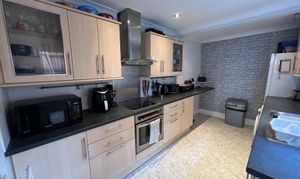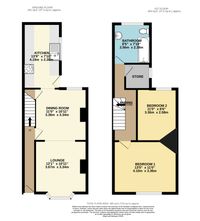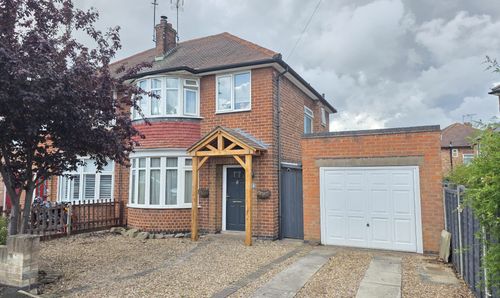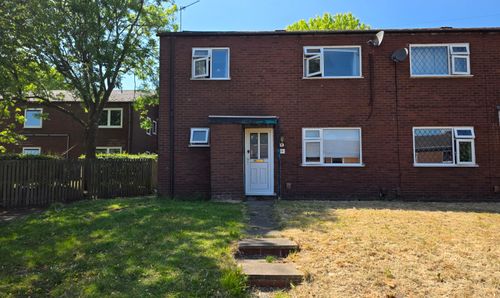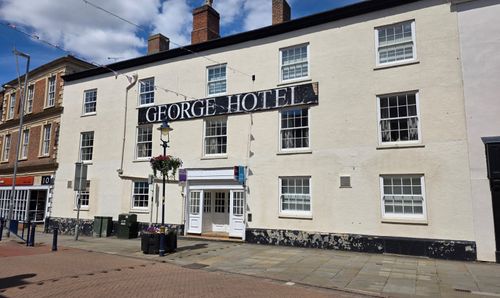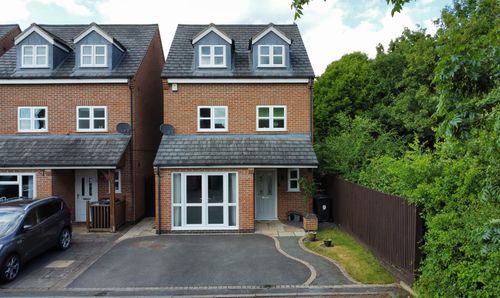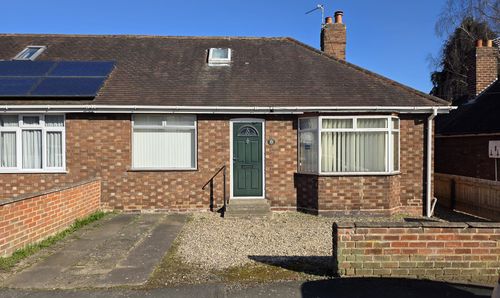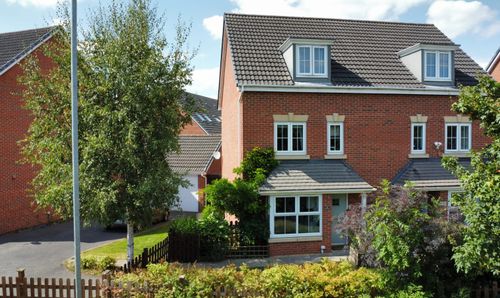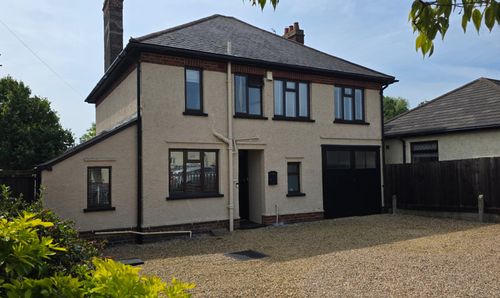Book a Viewing
To book a viewing for this property, please call Hancock Residential Sales and Lettings, on 01664563481.
To book a viewing for this property, please call Hancock Residential Sales and Lettings, on 01664563481.
2 Bedroom End of Terrace House, Stafford Avenue, Melton Mowbray, LE13
Stafford Avenue, Melton Mowbray, LE13
Hancock Residential Sales and Lettings
Hancock Residential Sales & Lettings, 34 Market Place
Description
EPC Rating: D
Key Features
- FIRST TIME BUYER OR INVESTMENT OPPORTUNITY
- LAWNED REAR GARDEN
- EPC RATING - D
- LOUNGE & DINING ROOM
- GAS CENTRAL HEATING / UPVC DOUBLE GLAZING
- TWO BEDROOMS
- FIRST FLOOR BATHROOM
- COUNCIL TAX - B
Property Details
- Property type: House
- Price Per Sq Foot: £205
- Approx Sq Feet: 805 sqft
- Property Age Bracket: Victorian (1830 - 1901)
- Council Tax Band: B
Rooms
SUMMARY
Hancock are happy to present to the market this well presented, two bedroom Victorian end terrace house property which is situated on the north side of Melton Mowbray and is conveniently situated in close proximity of amenities such as schools, shops as well as being within walking distance of the town centre. The property is entered to a hallway with stairs to the first floor before entering on the right into a spacious, open plan living room and dining room with a feature bay window. To the rear of the property is a fitted kitchen and access to the garden at the back of the property. The first floor is comprised of two double bedroom, a handy store off the landing and a good sized family bathroom. Should you wish to arrange a viewing, please give us a call on 01664 563481 to get booked in.
HALLWAY
Flooring is laminate upon entry and gives access to stairs for the first floor and into the dining room. Modern consumer unit also located here overhead.
LOUNGE
Dimensions: 12' 1" x 10' 11" (3.68m x 3.33m). Benefits from feature bay which gives the room plenty and is UPVC double glazed, flooring is carpeted through and has a radiator and gas fireplace. Room is open plan onto the Dining room.
DINING ROOM
Dimensions: 11' 0" x 10' 11" (3.35m x 3.33m). Offers carpeted flooring, UPVC double glazed window looking onto the patio, decorative former fireplace and a radiator. Gives access to the kitchen and also to a handy under stairs storage cupboard.
KITCHEN
Dimensions: 13' 9" x 7' 10" (4.19m x 2.39m). Kitchen offers a variety of base and wall level cupboards offering ample storage and also black rolltop work surfaces, an electric hob and oven as well as overhead extractor fan, plumbing for both washing machine and dishwasher and stainless steel sink & drainer with a mixer tap. Flooring is vinyl tiles, there are spotlights overhead and ample plug sockets for appliances. There is also a window over the sink, tiled splashbacks and a UPVC double glazed door into the garden.
LANDING
Landing is carpeted through out and access to the loft is overhead to side before entering the main bedroom.
BEDROOM 1
Dimensions: 13' 5" x 11' 0" (4.09m x 3.35m). A good sized main bedroom which is ample sized for a king sized bed and room for storage. The room offers carpet flooring, UPVC double glazed window to the front of the room and radiator.
BEDROOM 2
Dimensions: 11' 0" x 8' 6" (3.35m x 2.59m). This bedroom includes carpet flooring, radiator and UPVC double glazed window.
STORE
Dimensions: 5' 4" x 5' 4" (1.63m x 1.63m). Room houses the 'Baxi' Combi boiler which is mounted to the wall and is predominantly used for storage. Flooring is carpeted and there is a window.
BATHROOM
Dimensions: 8' 5" x 7' 10" (2.57m x 2.39m). Bathroom is tiled floor and all walls to the ceiling and is comprised of a low flush W/C, hand wash basin as part of a vanity unit offering storage and white bath with shower overhead. There is also an obscured glazed window, small radiator and heated towel rail.
REAR GARDEN
Garden is entered from the house onto a patio area with room for a outdoor dining set and barbeque. The rest of the garden is laid to lawn with small slated area at the bottom of the garden and is surround by brick walls to both sides. Garden also benefit from an outdoor timber shed.
FREE VALUATION
Thinking of selling? We would be delighted to provide you with a free market appraisal/valuation of your own property. Please contact Hancocks to arrange a convenient appointment on Tel: 01664 563481
REFERRAL FEES
We believe you may benefit from using the services of one of our recommended solicitors or our sister company Oaktree Mortgages Ltd who are independent mortgage brokers. We recommend sellers and/or potential buyers use these services and should you decide to use their services you should know that we would expect to receive a referral fee of £100 plus vat from the solicitor and nil referral fee from Oaktree Mortgages for recommending you to them. Please note that the solicitor's referral fee comes out of their normal charges and there is no additional cost to you i.e. the cost of their services would be the same if you approach them directly or as a result of our recommendation. You are not under any obligation to use the services of any of the recommended providers.
Floorplans
Location
Properties you may like
By Hancock Residential Sales and Lettings
