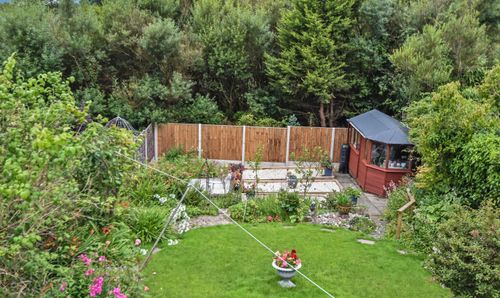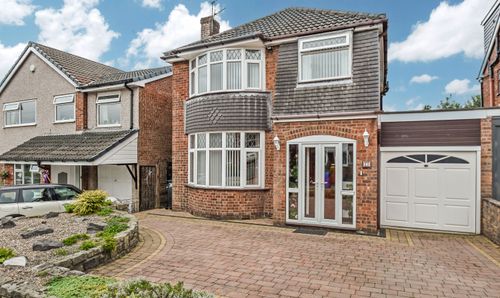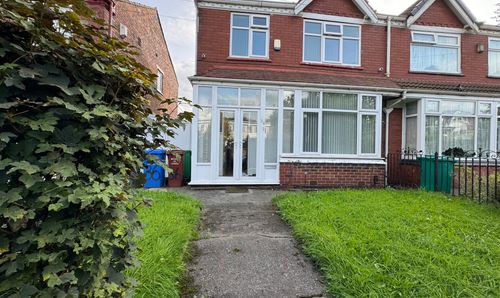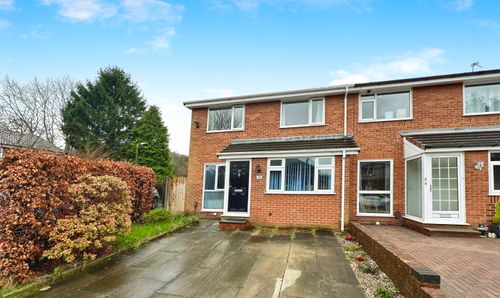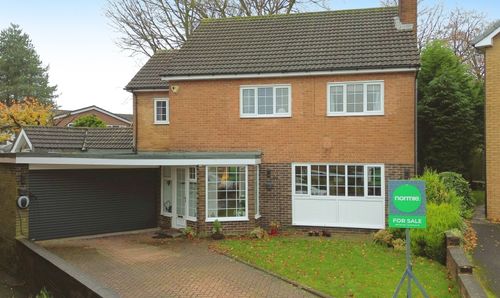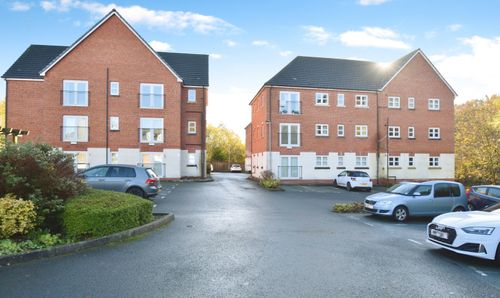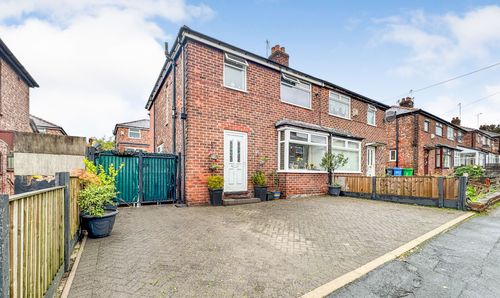3 Bedroom Detached House, Cartmel Close, Bury, BL9
Cartmel Close, Bury, BL9
Description
We are pleased to market this three bedroom 'Dare' built detached bordering Chadderton Fields to rear and benefitting from South Facing rear garden. Offered in immaculate condition is this spacious family home with bags of potential to extend further. Ideally situated for access to local shops, schools, restaurant, transport links etc., The accommodation comprises, porch, entrance hallway, lovely light and bright lounge with bay window overlooking the front of the property open through to fabulous dining room, heated conservatory looking over beautiful rear garden, well equipped kitchen with some integral appliances, door through to rear hallway which offers access to downstairs guest wc., utility area and door through to remainder of garage ( would take fiat 500 size vehicle). From the first floor landing there are three great sized bedrooms and lovely spacious family bathroom. There is a partially boarded loft with retractable ladder. The front garden has a feature raised rockery full of alpines and spring bulbs, driveway for single car. Wrought iron gate to side of property which offers ideal place to store bins etc., The rear garden is of good proportion with an abundance of mature bushes shrubs trees etc., there is room for potting shed/summer house, patio areas offer ideal places for alfresco dining. The rear garden is South Facing and is not overlooked as borders Chadderton Fields. Viewing is highly recommended to appreciate all this property has to offer. A true gem of a property owned by the current Vendor from New and been looked after extremely well.
EPC Rating: D
Virtual Tour
Key Features
- DARE BUILT DETACHED
- THREE FITTED BEDROOMS
- CONSERVATORY
- SOUTH FACING REAR GARDEN
- NOT OVERLOOKED TO REAR
- DOWNSTAIRS SHOWER ROOM
- IMMACULATE WALK IN CONDITION
- VIEWING ESSENTIAL TO APPRECIATE
Property Details
- Property type: Detached House
- Approx Sq Feet: 1,066 sqft
- Council Tax Band: D
Rooms
Porch
Hallway
Lovely spacious entrance hallway with room for console table. Stairs lead to first floor landing.
View Hallway PhotosLounge
3.82m x 3.64m
Fabulous light and bright room with feature fire surround and bay window overlooking the front of the property, open through to Dining Room:
View Lounge PhotosDining Room
3.84m x 3.20m
Formal dining room with room for plenty of furniture ie dining table sideboard or display cabinet.
View Dining Room PhotosConservatory
3.20m x 2.86m
Heated conservatory therefore useable in the winter plus a recently added opal polycarbonate roof which cuts down on glare and heat in the summer. Access to rear patio and garden.
View Conservatory PhotosKitchen
3.84m x 2.31m
Well appointed kitchen with modern units and contrasting work surfaces over which are illuminated from under unit lighting. There are some integral appliances.
View Kitchen PhotosRear Hall
Access to rear garden, garage and down stairs shower room. Combination boiler is located in this area neatly tucked away in cupboard which also offers additional storage.
Down Stairs Shower Room
Three piece white sanitary suite suite with contrasting tiled walls and chrome effect heated towel rail.
Landing
Lovely light and bright landing area with large double glazed window which allows light to flood in.
View Landing PhotosMaster Bedroom
3.82m x 3.29m
Master Bedroom is located to the rear of the property and overlooks rear garden and field beyond. There is fitted bedroom furniture.
View Master Bedroom PhotosBedroom Two
3.84m x 3.29m
Double bedroom located to the front of the property with fitted bedroom furniture and feature bay window to front of property.
View Bedroom Two PhotosBedroom Three
2.40m x 2.35m
Great sized third bedroom with fitted furniture to front of property.
View Bedroom Three PhotosBathroom
2.70m x 2.40m
Fabulous sized bathroom with sanitary suite and tiling to all appropriate areas.
View Bathroom PhotosFloorplans
Outside Spaces
Garden
The front garden is laid to lawn with planted borders. The rear garden is of great proportion, laid to lawn with mature planted borders and areas of interest. There are patios and seating areas ideal for alfresco dining. Room for garden shed and greenhouse. The garden borders Chadderton Fields and therefore is not overlooked to rear and is SOUTH FACING.
View PhotosParking Spaces
Driveway
Capacity: 1
Location
Ideally situated for access to local shops, schools, restaurant, transport links etc.,
Properties you may like
By Normie Estate Agents





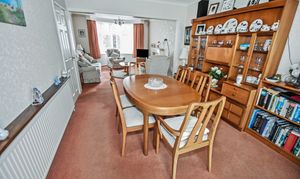










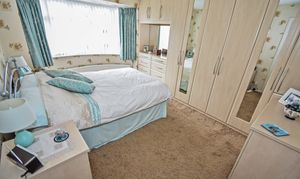










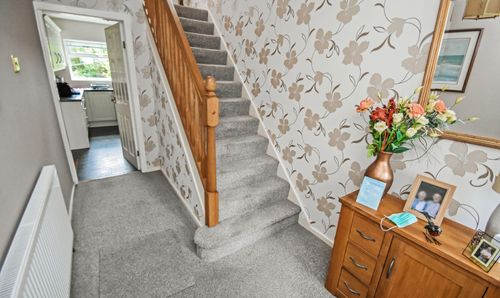


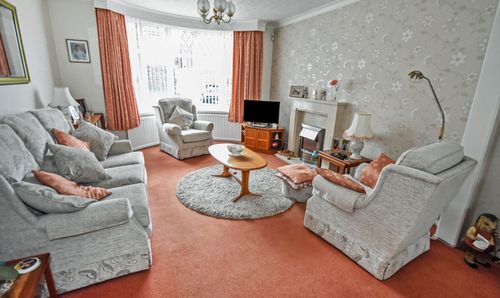
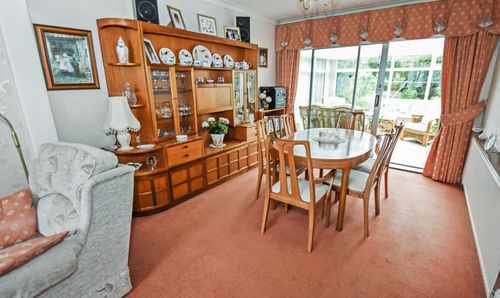

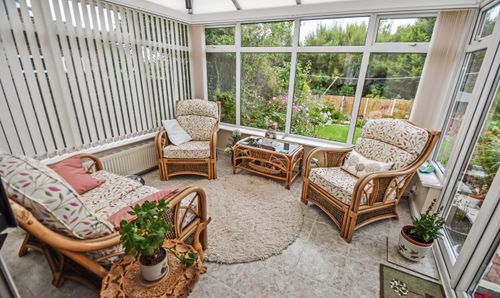

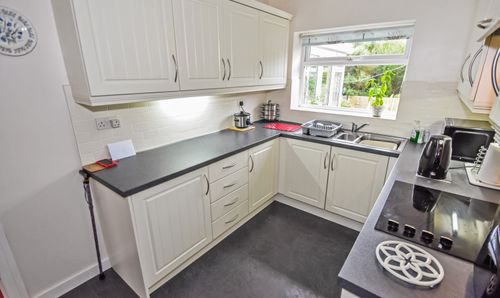
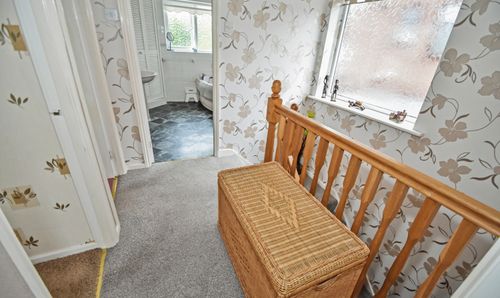
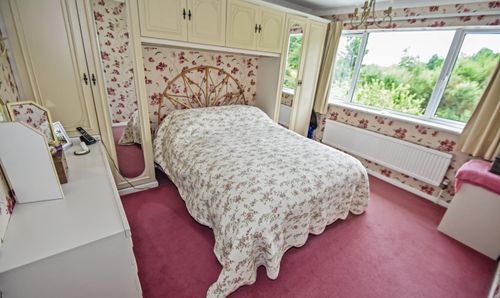

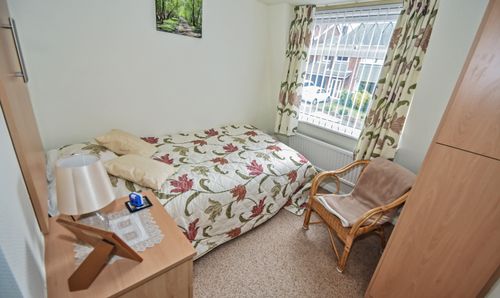
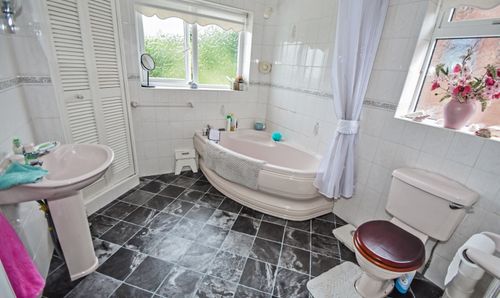
.jpg)


