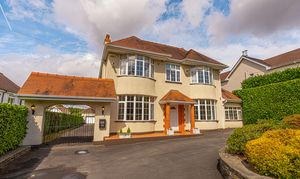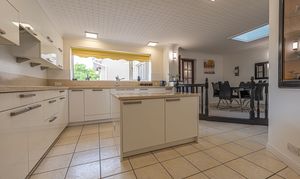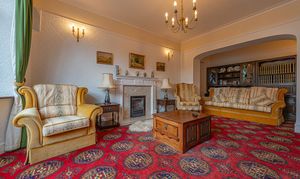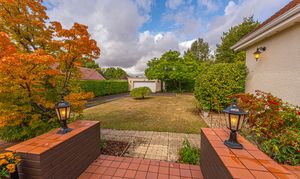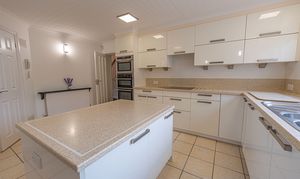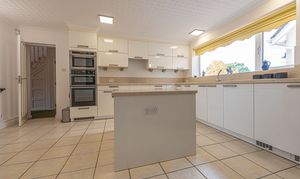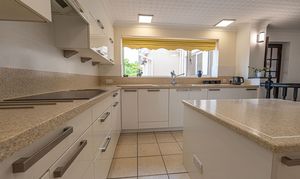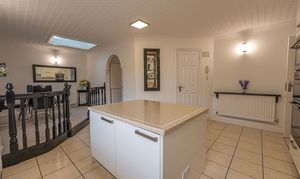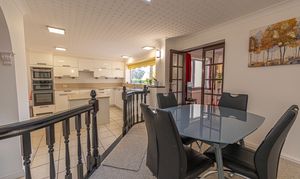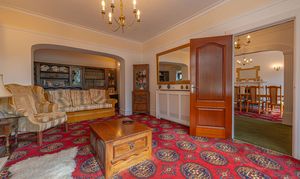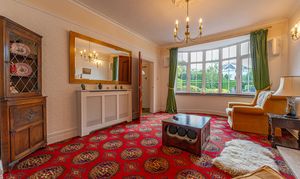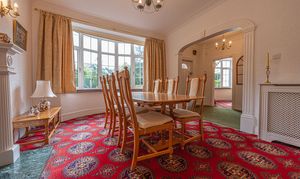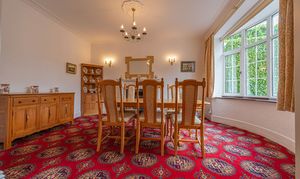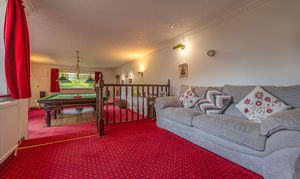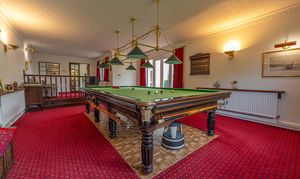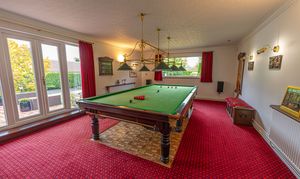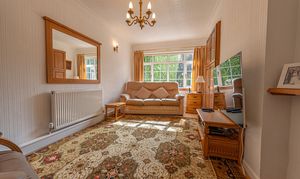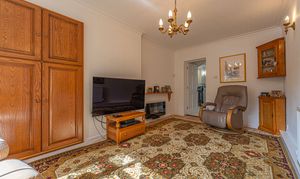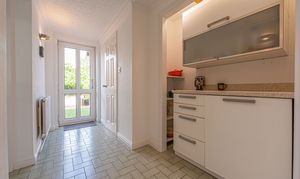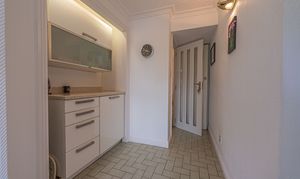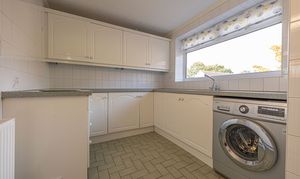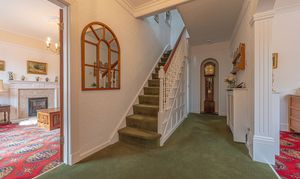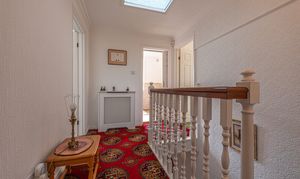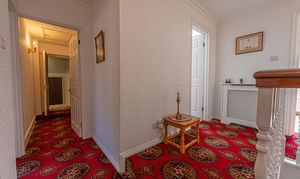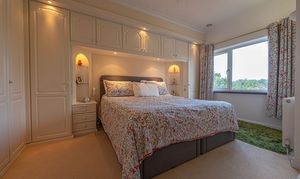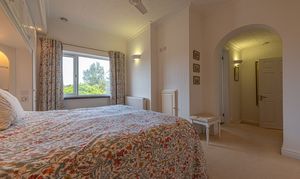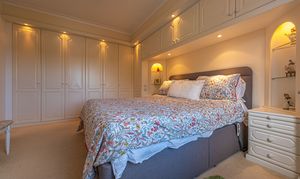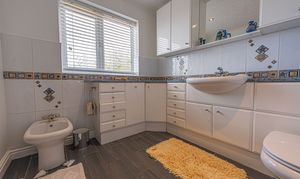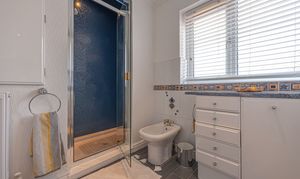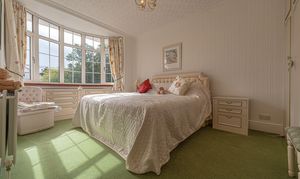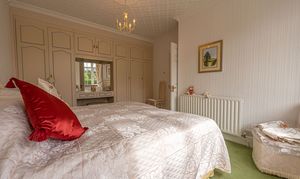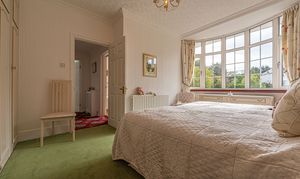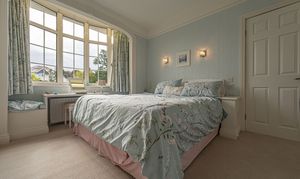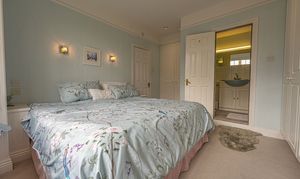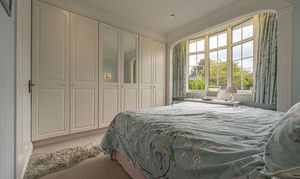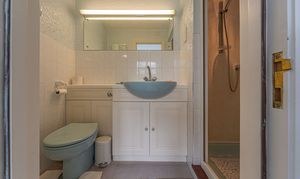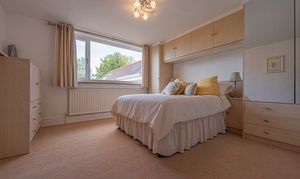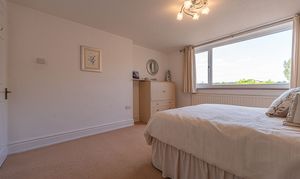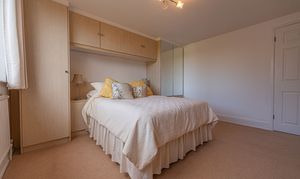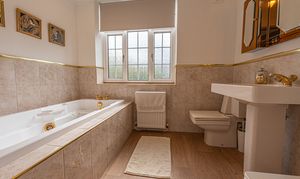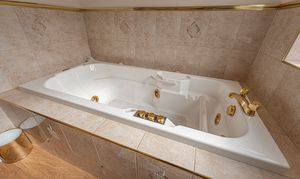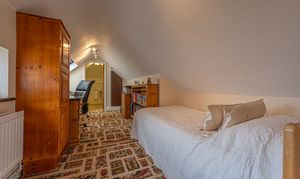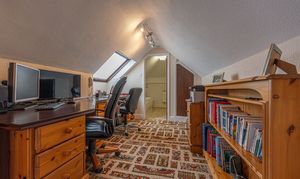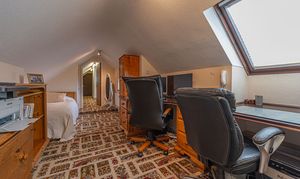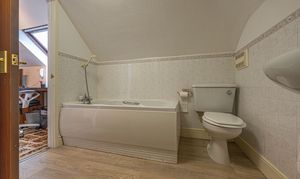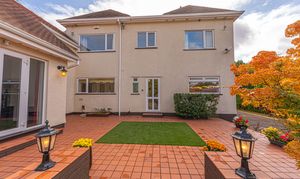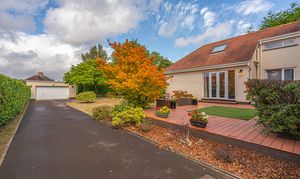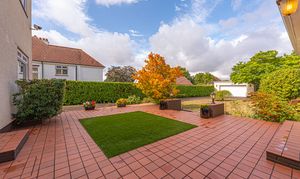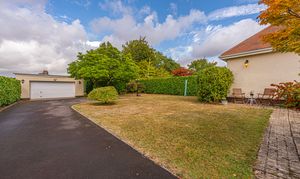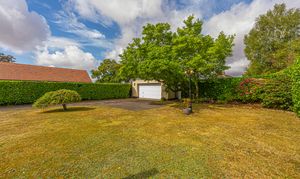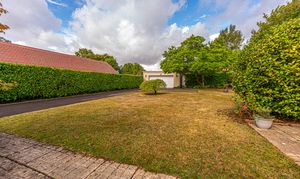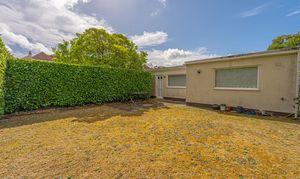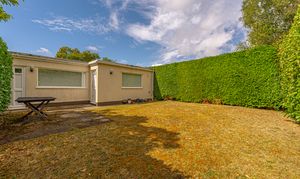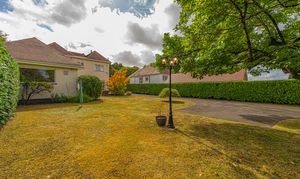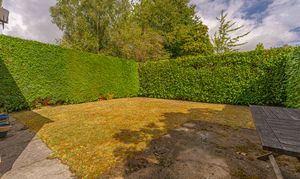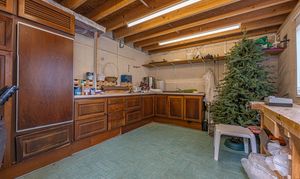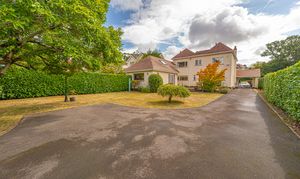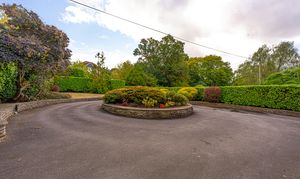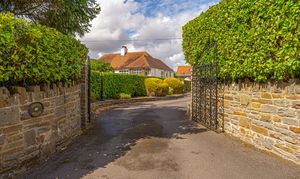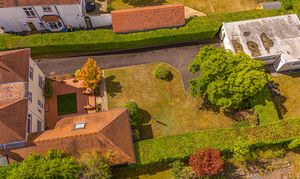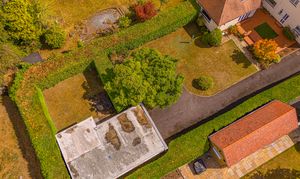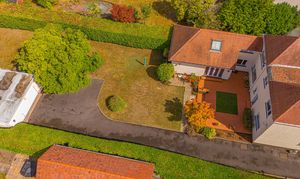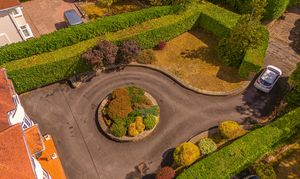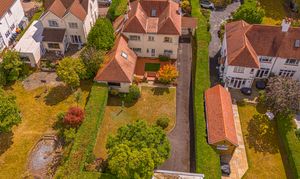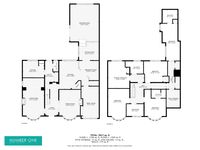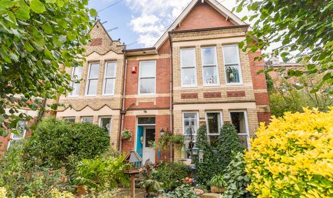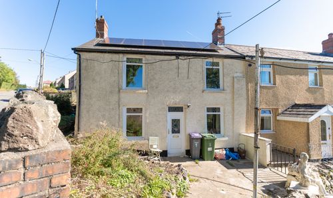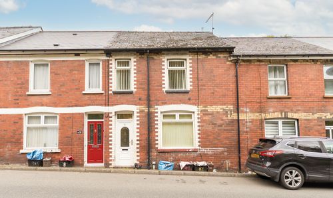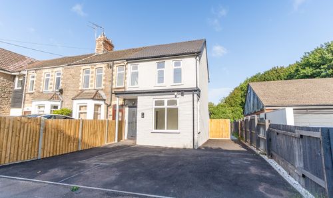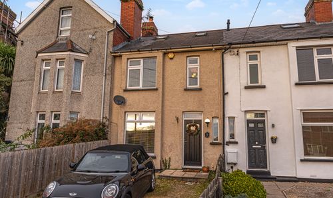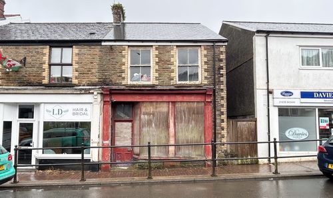Book a Viewing
To book a viewing for this property, please call Number One Real Estate, on 01633 492777.
To book a viewing for this property, please call Number One Real Estate, on 01633 492777.
5 Bedroom Detached House, Glasllwch Lane, Newport, NP20
Glasllwch Lane, Newport, NP20

Number One Real Estate
76 Bridge Street, Newport
Description
GUIDE PRICE £850,000 - £900,000
Number One Agent, Scott Gwyer is delighted to offer this beautifully presented, five-bedroom detached family home for sale in the popular area of Glasllwch Lane, Newport.
Positioned in a highly sought after location with easy access to the motorway and train stations, this property is brilliant for anyone working in central Newport or commuting to Cardiff, Bristol and beyond. This property is situated in a lovely residential area offering endless opportunities for long walks, picnics, and scenic views, it is also in the catchment area for Bassaleg School (subject to availability). Newport City Centre is within a ten-minute drive from the property where you can find Friars Walk and Newport Market offering several restaurants, cafes, and retail stores.
Upon entry to this extravagant family home, we can find a welcoming entry hall with direct access to two reception rooms. with a relaxing living room and a lovely dining room. Both of these rooms are spacious in size and flooded by natural light through large bay front windows, while the living room has the added benefit of a pulldown projector screen, transforming this incredible space into a large home cinema. Continuing through the property we arrive at the impressive kitchen, which offers a wide range of integrated appliances and storage options, including a fitted pantry cupboard, and space for another dining area or breakfast nook. From the kitchen we also find another sitting room, and the colossal snooker room, which is ideal for entertaining guests, and offers a sizeable layout that would also be well suited to a wide range of different purposes. The snooker room offers multiple aspect windows to illuminate the room, including double doors that open directly into the garden. Also found on the ground floor is a helpful utility hall with access to a W.C, as well as a secondary kitchen, equipped with a great range of storage options, and even a helpful shower cubicle.
To the first floor we can find the five impeccable bedrooms, which are all of a generous proportion, and each come equipped with various forms of fitted wardrobes and cupboard to ensure optimal storage space throughout the home. From the main hallway we can find four double bedrooms, two of which enjoy the luxury of en-suite shower rooms, while there is another communal bathroom available from the hallway. The fifth bedroom also enjoys access to an en-suite bathroom, and is currently doubled up as a fantastic office room, and with its position slightly away from the main living quarters, this is a perfect space for looking for a private study within the comfort of their own home. In addition to the great utility this fifth bedroom provides, from the corridor we can find numerous storage cupboard in the eaves of the attic.
Stepping outside, we can find the beautiful gardens occupying an enormous plot at the rear of the house, and providing an abundance of space for residents to relax in the fresh air, as well as the facilities to entertain a large host of guests. The gardens are superbly maintained and fully enclosed, with a grand patio connected to the house and a sizeable lawn that stretches away from the property, in addition to another secluded garden space beyond.
Positioned at the front of the house is an impressive gated driveway, with a charming roundabout adorned with flowers and shrubs to provide a warm welcome to the property, in addition to plenty of parking space. This driveway extends from the front through another gateway, stretching all the way to the garage at the bottom of the rear garden, providing countless parking opportunities for residents and visitors alike.
The garage is vast in size, offering sheltered parking for multiple vehicles in addition to ample storage space, and a fantastic workshop attached to the side. Both the garage and workshop offer a great space for development, with potential for a summerhouse conversion or installation of an annexe to support multi-generational living subject to planning permission and building regulations.
Agents note: The property has been altered for which building regulation or approval documents have not been made available (rear extension and roof extension). We would inform interested parties to rely on their own inspections, searches and surveys before committing to any transactional decision.
Agents note: We would inform interested parties that the sale is subject to an application for Probate which is with the Courts waiting to be granted.
Council Tax Band G
All services and mains water are connected to the property.
The broadband internet is provided to the property by Cable, the sellers are subscribed to Virgin Media. Please visit the Ofcom website to check broadband availability and speeds.
The owner has advised that the level of the mobile signal/coverage at the property is good, they are subscribed to O2. Please visit the Ofcom website to check mobile coverage.
Please contact Number One Real Estate for more information or to arrange a viewing.
EPC Rating: D
Virtual Tour
Property Details
- Property type: House
- Property style: Detached
- Price Per Sq Foot: £366
- Approx Sq Feet: 2,325 sqft
- Plot Sq Feet: 14,768 sqft
- Property Age Bracket: 1910 - 1940
- Council Tax Band: G
Rooms
Floorplans
Outside Spaces
Parking Spaces
Location
Properties you may like
By Number One Real Estate
