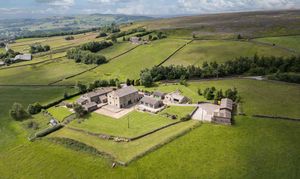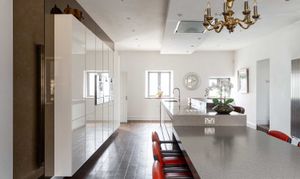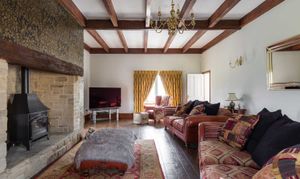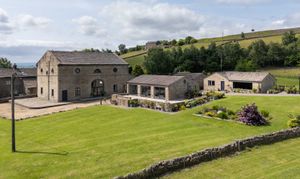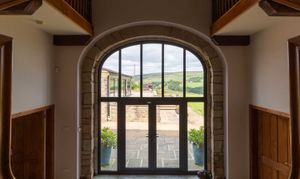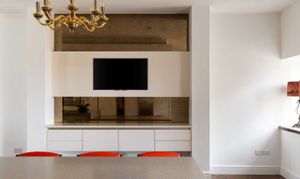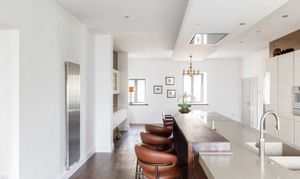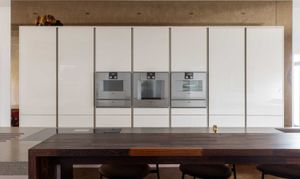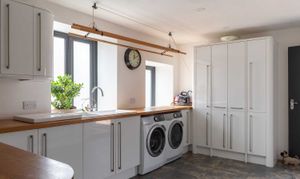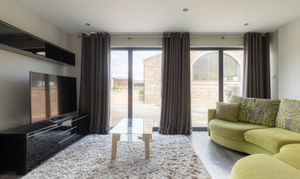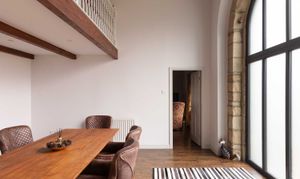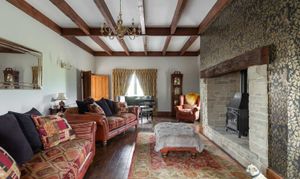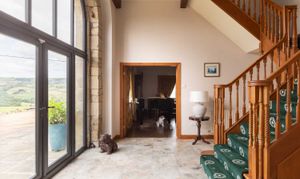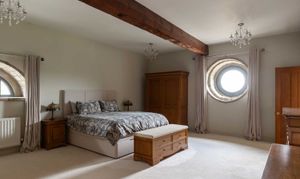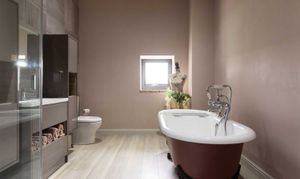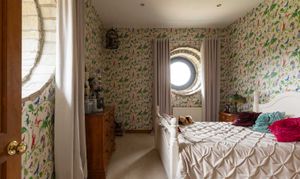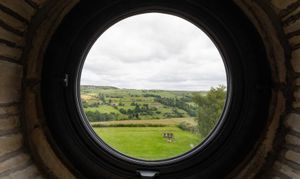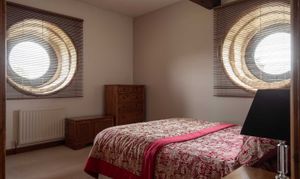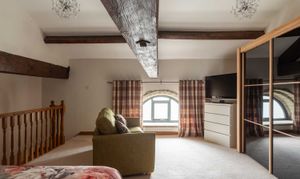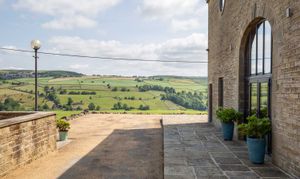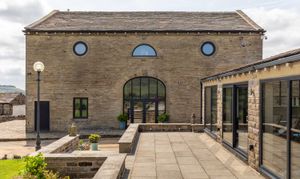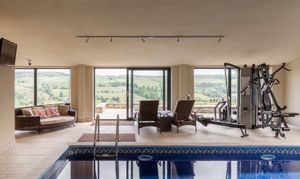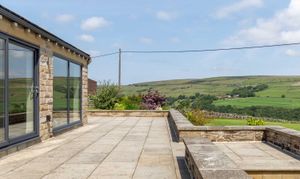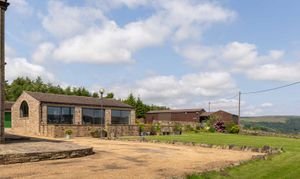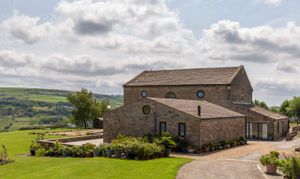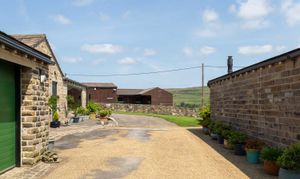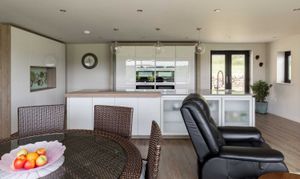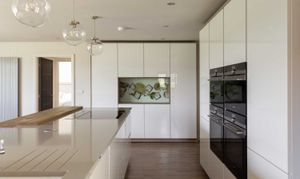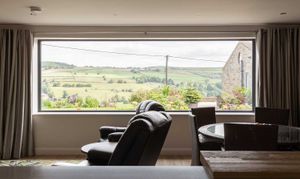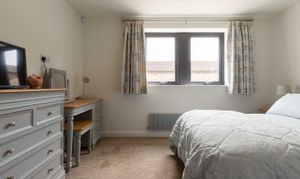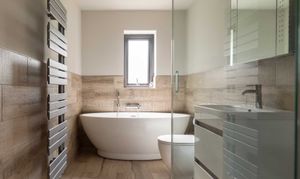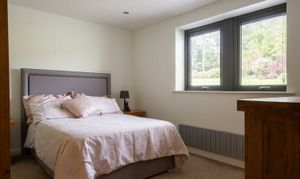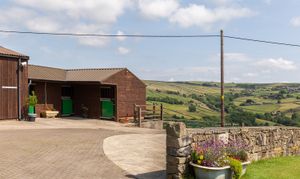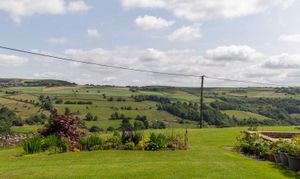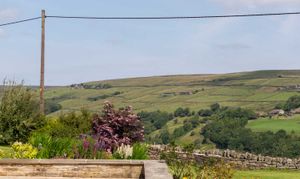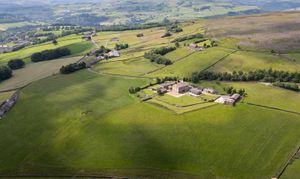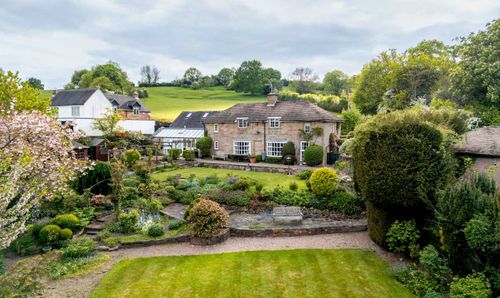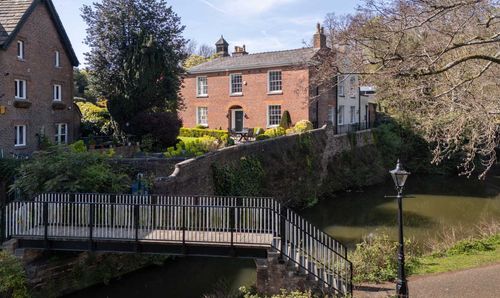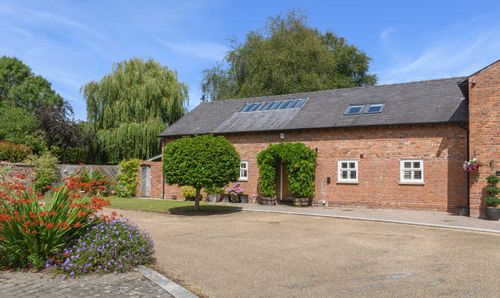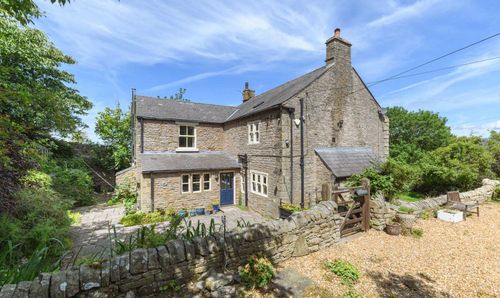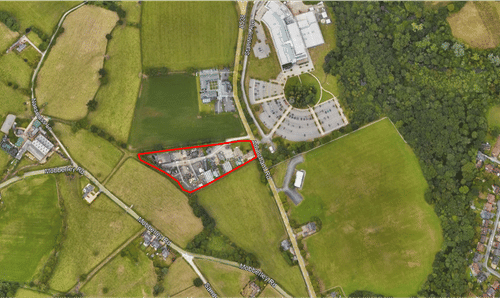Book a Viewing
To book a viewing for this property, please call Finest Properties, Cheshire, on 0330 111 2266.
To book a viewing for this property, please call Finest Properties, Cheshire, on 0330 111 2266.
4 Bedroom Detached Barn Conversion, High House Barn, Luddendenfoot, Halifax, West Yorkshire
High House Barn, Luddendenfoot, Halifax, West Yorkshire

Finest Properties, Cheshire
4b Adams Hill, Knutsford
Description
Accommodation in Brief
Main House
Ground Floor
Reception Hall | Cloakroom Cupboard | WC | Sitting Room | Dining Hall | Kitchen/Dining Room | Utility Room | WC | Storeroom | Boiler Room | Sun Lounge
First Floor
Principal Bedroom with En-Suite and Dressing Room | Galleried Study | Two Further Double Bedrooms | Family Bathroom
Second Floor
Double Bedroom
Annexe
Open Plan Kitchen/Living Room/Dining Room | Utility Room | Bathroom | Two Double Bedrooms
Leisure Wing
Indoor Swimming Pool with Gym Space | Shower/WC/Changing Room | Plant Room
Externally
Double Garage with WC | Workshop/Agricultural Building | Two Stables | Tack Room
The Property
Set high above the valley on the edge of Midgley, High House Barn is an exceptional rural holding with panoramic views across the rolling West Yorkshire landscape. This handsome stone conversion combines privacy, scale, and a level of finish rarely found in such an idyllic countryside setting. The property comprises a four-bedroom principal barnhouse, a detached two-bedroom cottage, a purpose-built leisure suite with indoor pool, a double garage with gardener’s WC, and a substantial agricultural workshop with adjoining stables, all set within approximately 7.25 acres of gardens, grounds, and grazing land.
Converted by the current owners around 25 years ago and thoughtfully upgraded since, the main house is both generous in scale and elegant in flow. The central reception hall, with its split staircase and gallery above, provides a fittingly grand introduction. To one side lies a substantial sitting room, where beamed ceilings and a carved stone fireplace provide architectural interest and a sense of grandeur. Quality Karndean flooring runs underfoot, while windows to three elevations frame superb views of the surrounding landscape, drawing natural light into the space.
Opposite, the dining hall is a striking, light-filled space framed by extensive glazing and set beneath a galleried landing, offering a more formal setting for entertaining and flowing seamlessly through to a sleek, contemporary kitchen. Here, sleek SieMatic cabinetry and a substantial Corian-topped island are paired with premium Gaggenau and Siemens integrated appliances, including multiple ovens, a dishwasher, and a full-height fridge and freezer. A breakfast bar offers casual seating, while a dining table, seamlessly built into the island, provides a more sociable space for informal dining. A bespoke media wall houses a Sony television with integrated storage below.
Beyond the kitchen is a practical utility room with laundry plumbing, a secondary WC and additional storage and plant rooms tucked discreetly to the rear. A sun lounge with full-height windows offers an additional reception room for those looking for a quieter retreat.
Upstairs, the principal suite spans a large footprint, with a dressing room, en-suite bathroom with a separate shower cubicle, sunken Jacuzzi bath, and far-reaching views from both arched and porthole windows. Three further bedrooms are arranged across the first and second floors, each with its own charm, alongside a generous family bathroom with freestanding roll-top tub and separate shower.
The detached cottage, completed to the same high standard, is positioned with privacy in mind and would suit multi-generational living, guests or rental use. The open-plan kitchen and living space centres on a marble-topped island with integrated appliances and uninterrupted views across the valley. Two double bedrooms share a stylish bathroom with large walk-in shower and oval freestanding bath, while a separate utility room adds day-to-day convenience.
A short stroll across the courtyard leads to the leisure suite—an exceptional addition to the estate. Full-height glazing opens out to the views, framing a heated indoor pool and gym area with changing room, WC, and shower/steam room beyond.
Externally
Approached via a gated entrance, the property benefits from extensive parking and turning space, a detached double garage with gardener’s WC, and external water and power supply. Beyond the domestic grounds, the courtyard leads to a 50ft agricultural workshop with adjoining tack room and two stables—ideal for equestrian use or a working smallholding.
The land, amounting to approximately 7.25 acres, includes formal gardens, paved sun terraces, and gently sloping pasture with direct access from the yard.
Local Information
High House Barn is ideally positioned for exploring West Yorkshire’s dramatic countryside, with scenic walks on the Pennine Way and woodland trails nearby. It is well placed for amenities, with nearby Mytholmroyd and Hebden Bridge offering shops, cafés, medical services, and train links. Sowerby Bridge provides larger supermarkets and canal-side dining, while Halifax offers extensive retail, healthcare, schools, and cultural attractions including theatres and museums.
For schooling, nearby options include Midgley School and Luddendenfoot Academy for primary education. For secondary, Calder High School in Mytholmroyd is a popular choice. Independent and grammar schools are also accessible in Halifax, including The Crossley Heath School and North Halifax Grammar.
There are convenient commuter links, with nearby stations at Mytholmroyd, Hebden Bridge, and Sowerby Bridge providing regular rail services to Leeds and Manchester. The A646 connects to the M62 motorway, enabling easy access to regional hubs. Despite its rural setting, the property remains well-connected for daily travel.
Approximate Mileages
Midgley 1.2 miles | Luddenden 1.5 miles | Mytholmroyd 2.3 miles | Hebden Bridge 3.8 miles | Sowerby Bridge 4.6 miles | Halifax 5.8 miles
Services
The property is connected to mains electricity and gas. Water is sourced via a private supply from a nearby reservoir and is filtered through the property’s own dedicated filtration system. Drainage is to a septic tank, fully compliant with current UK regulations. The cottage has oil fired central heating.
Tenure
Freehold
Wayleaves, Easements & Rights of Way
The property is being sold subject to all existing wayleaves, easements and rights of way, whether or not specified within the sales particulars.
Agents Note to Purchasers
We strive to ensure all property details are accurate, however, they are not to be relied upon as statements of representation or fact and do not constitute or form part of an offer or any contract. All measurements and floor plans have been prepared as a guide only. All services, systems and appliances listed in the details have not been tested by us and no guarantee is given to their operating ability or efficiency. Please be advised that some information may be awaiting vendor approval.
Submitting an Offer
Please note that all offers will require financial verification including mortgage agreement in principle, proof of deposit funds, proof of available cash and full chain details including selling agents and solicitors down the chain. To comply with Money Laundering Regulations, we require proof of identification from all buyers before acceptance letters are sent and solicitors can be instructed.
Disclaimer
The information displayed about this property comprises a property advertisement. Finest Properties strives to ensure all details are accurate; however, they do not constitute property particulars and should not be relied upon as statements of fact or representation. All information is provided and maintained by Finest Properties.
EPC Rating: C
Virtual Tour
Key Features
- Beautiful Rural Location
- Panoramic Countryside Views
- Self-Contained Two Bed Annexe
- Indoor Pool & Leisure Wing
- Extensive Outbuildings & Double Garage
- Excellent Equestrian Facilities
- Land of Approx 7.25 Acres
Property Details
- Property type: Barn Conversion
- Price Per Sq Foot: £701
- Approx Sq Feet: 2,852 sqft
- Plot Sq Feet: 209,606 sqft
- Council Tax Band: G
Outside Spaces
Garden
Parking Spaces
Double garage
Capacity: 2
Driveway
Capacity: 4
Location
Properties you may like
By Finest Properties, Cheshire
