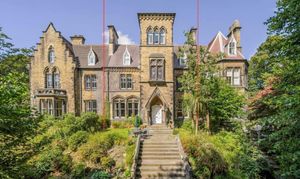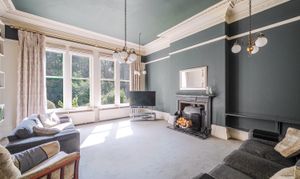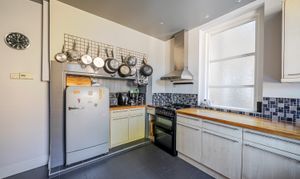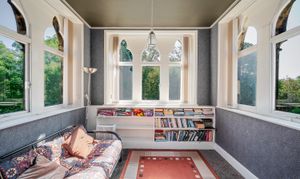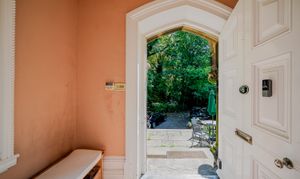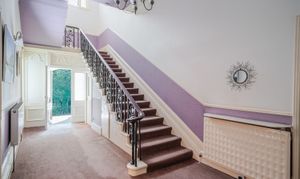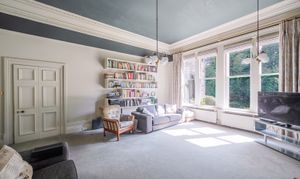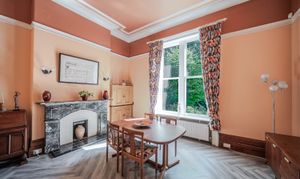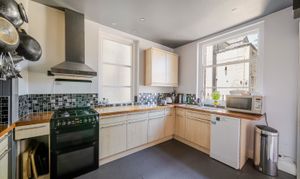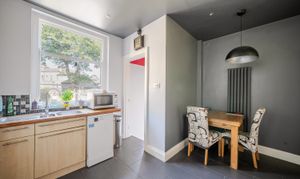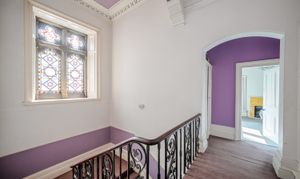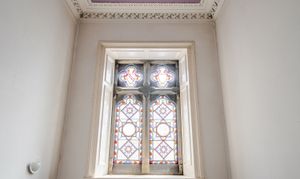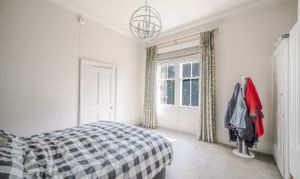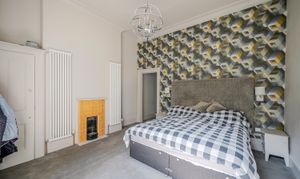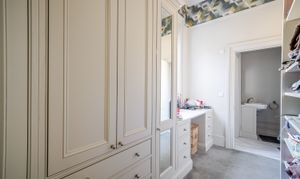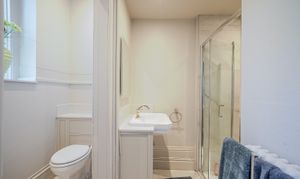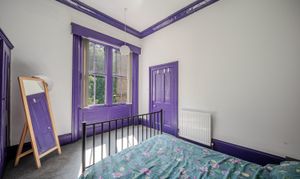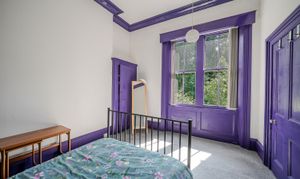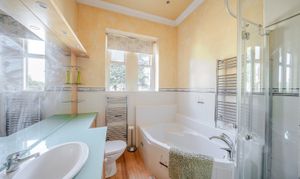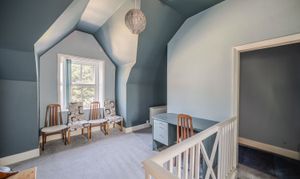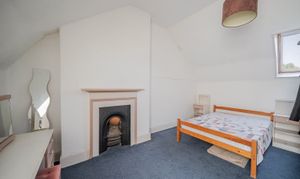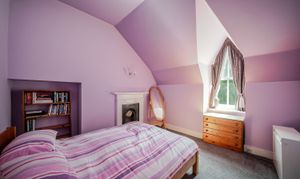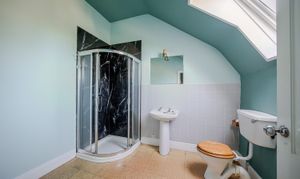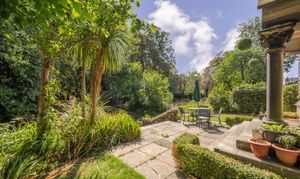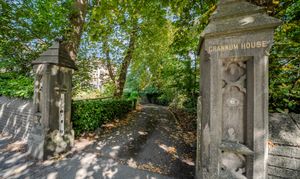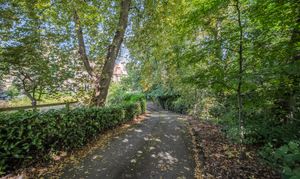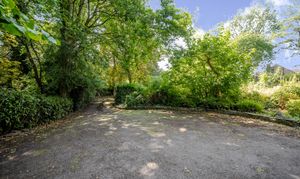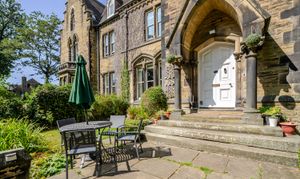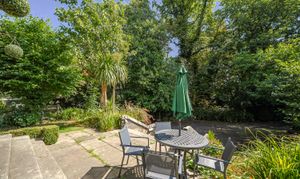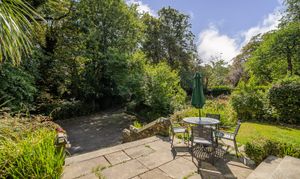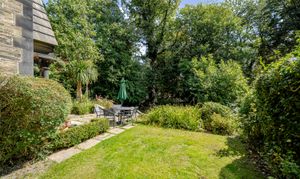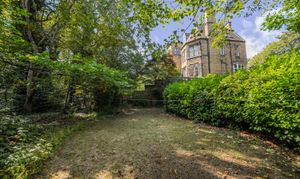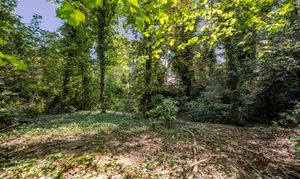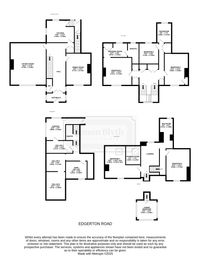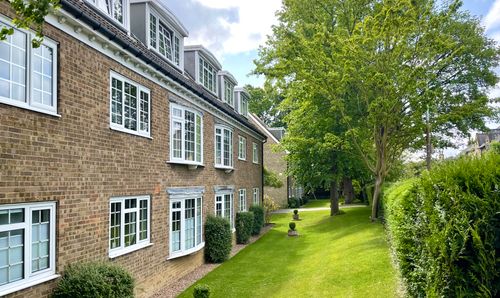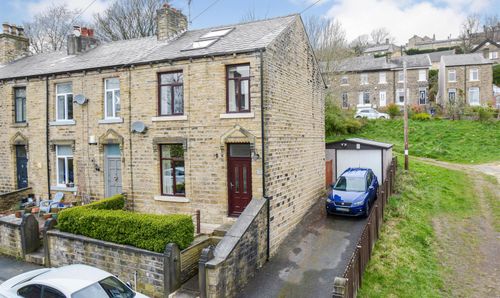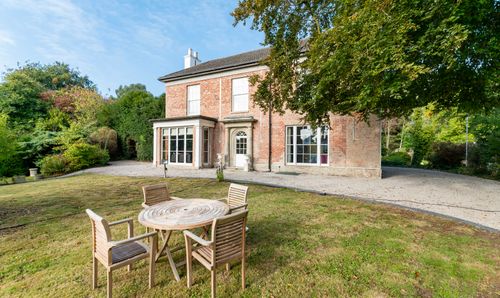Book a Viewing
To book a viewing for this property, please call Simon Blyth Estate Agents, on 01484 651878.
To book a viewing for this property, please call Simon Blyth Estate Agents, on 01484 651878.
6 Bedroom Villa, Grannum Lodge 6 Edgerton Road Huddersfield HD1 5RB
Grannum Lodge 6 Edgerton Road Huddersfield HD1 5RB

Simon Blyth Estate Agents
Simon Blyth Estate Agents, 26 Lidget Street
Description
Grannum Lodge is an imposing double fronted Gothic Villa constructed circa 1865 in Hammer Dressed stone with Ashlar dressings and features a covered entrance with stone collonettes, a beautiful stained glass window to the first floor landing and a triple aspect tower room.
The property was originally part of a substantial pair of semi detached houses with Grannum Lodge later split and facing Blacker Road with MayField facing Edgterton Road featuring in David Griffiths intriguing book ‘The Villas Of Edgerton’. Both the house and gate piers are grade II listed with grounds just over ½ an acre including woodland which provide privacy and screen the property from the main road.
The accommodation is arranged over four floors, including cellars on the lower ground floor, ground floor, entrance vestibule, hallway, sitting room, dining room and kitchen. First floor landing leading to three bedrooms. (master en suite with dressing room) and bathroom. Second floor landing leading to three further bedrooms, shower room and box room. There is parking to the front, two garages at the rear, gardens and woodland.
EPC Rating: E
Key Features
- Double fronted Gothic Victorian villa
- Situated in half an acre of screened grounds
- Retaining period features including triple aspect tower room
- Six beds, two reception and cellars
- Off road parking to front,2 garages at rear
Property Details
- Property type: Villa
- Price Per Sq Foot: £181
- Approx Sq Feet: 3,035 sqft
- Plot Sq Feet: 22,141 sqft
- Council Tax Band: F
Rooms
Stone Covered Entrance
This rests on stone colonnettes and from here a large timber panelled door opens into an entrance vestibule.
Entrance Vestibule
2.97m x 1.37m
This has frosted etched windows to the side elevations, tiled floor and from here twin timber and etched glazed doors open into the entrance hall.
Entrance Hall
7.92m x 2.92m
With decorative ceiling rose with ceiling light point, ceiling coving, three wall light points, fitted hall robe, frosted etched glazed window, two central heating radiators and to one side a partly cantilevered staircase with wrought iron balustrade with oak hand rail rises to the first floor, beneath this there is a storage cupboard and a downstairs WC.
Downstairs WC
2.13m x 0.91m
With a frosted etched glazed window, wall light, chrome heated towel rail and fitted with a suite comprising pedestal wash basin and low flush WC. From the hallway access can be gained to the following rooms.
Sitting Room
6.32m x 5.38m
A large principle reception room which has a bank of sash windows which look out over the gardens and woodland, there are three ceiling light points, ornate coving, picture rail, two central heating radiators and as the main focal point of the room there is a feature fireplace with surround, tiled inset, multi fuel stove and tiled hearth.
Dining Room
4.78m x 4.04m
This is situated adjacent to the sitting room and once again has sash windows overlooking the garden and woodland, there is ceiling coving, picture rail, two wall light points, central heating and as the main focal point of the room there is a marble fireplace with tiled inset and hearth.
Kitchen
4.19m x 3.35m
With a sash window to the rear elevation and frosted double glazed window to the side elevation, inset ceiling down lighters, ceiling light points, vertically hung radiator, tiled floor and fitted with basin wall cupboards, drawers, overlying oak worktops with tiled splash backs, inset 1 1/2 bowl single drainer sink with chrome monobloc tap, gas cooker point, extractor fan, plumbing for dishwasher and to one side a timber and frosted glazed door opens onto a short flight of steps leading to a rear entrance which includes a timber and frosted glazed door providing access to a basement.
Basement
With pantry.
Pantry
2.13m x 1.09m
Cellar One
4.17m x 1.93m
This has a courtesy door to one side giving access to the garage. There is plumbing for an automatic washing machine and a sink.
Cellar Two
2.82m x 2.74m
This has doorway to one side giving access to cellar three.
Cellar Three
4.27m x 2.82m
Wine Cellar
3.23m x 2.59m
With central stone table.
First Floor 3/4 Landing
Leading to main landing.
Main Landing
With wall light points, ornate coving and beautiful four section stone mullioned leaded and stained glass window. The landing has five useful storage cupboards and provides access to the following..-
Bedroom One
4.27m x 4.19m
With sash windows looking out over the front garden and woodland, there is a ceiling light point, ceiling coving, two vertically hung radiators, fitted cupboard, two wall light points and a decorative tiled fireplace. To one side a doorway gives access to a dressing room.
Dressing Room
3.66m x 2.03m
With ceiling light point, ceiling coving, sash window, column radiator and fitted furniture including part mirror fronted wardrobes, drawers and dressing table with drawers beneath. To one side a door gives access to an en suite shower room.
En Suite Shower Room
3.23m x 1.60m
With a frosted double glazed window, inset ceiling down lighters, extractor fans, column radiator, tiled floor with under floor heating and fitted with a suite comprising vanity unit incorporating wash basin, low flush with concealed system and tiled shower cubicle with bi fold door and shower fitting incorporating fixed shower and separate hand spray.
Bedroom Two
3.58m x 4.04m
With sash windows looking out over the front garden and woodland, there are two ceiling light points, ceiling coving, central heating radiator, chimney breast and to the right hand side of the chimney breast there is a fitted wardrobe.
Bedroom Three
3.20m x 2.95m
With sash window, two ceiling light points, ceiling coving and central heating radiator.
Bathroom
2.97m x 2.24m
With sealed unit double glazed windows, inset ceiling down lighters, ceiling coving, two chrome ladder style heated towel rails, wood flooring and fitted with a suite comprising corner bath, tiled shower cubicle, vanity unit incorporating wash basin with pelmet down lighters, fitted mirror and low flush WC with concealed system.
Second Floor Landing
This has electric storage heater, ceiling light point, sealed unit double glazed window and provides access to the following..-
Bedroom Four
4.88m x 5.49m
With feature mullioned window enjoying a wooded aspect to the front, velux double glazed window, decorative fireplace and electric storage heater.
Bedroom Five
3.45m x 3.71m
With feature sash window enjoying a wooded aspect, ceiling light point, wall light point and decorative fireplace.
Box Room
2.67m x 1.88m
With wall light point and sealed unit double glazed window.
Shower Room
2.24m x 2.82m
With velux double glazed window, ceiling light point, wall light point, electric storage heater, chrome heated towel rail and fitted with a suite comprising shower cubicle with chrome shower fitting, pedestal wash basin and low flush WC.
Tower Bedroom
3.10m x 2.64m
This is accessed up a short flight of steps from the landing and has feature windows to three elevations and flooding the room with natural light and enjoying a pleasant aspect, there is ceiling light point and fitted cupboard and shelving.
ADDITIONAL DETAILS
Both property and gate piers are Grade II listed as well as being in the conservation area.
Floorplans
Outside Spaces
Garden
Grannum Lodge stands in just over 1/2 an acre of grounds with the property enjoying an aspect over woodland which screens the property from Blacker road. Immediately to the front of the house there are two lawned gardens divided by a stone flagged pathway with steps rising to the main entrance and to either side of the steps there is a rockery with planted flowers and shrubs. To the right hand side of the property there are steps leading down to a further well screened lawned area which once again flooded by woodland and has mature trees and shrubs together with a long border.
Parking Spaces
Garage
Capacity: 3
To the rear of the property and accessed from Edgerton Road there are two garages. Garage One is 17'7" x 17' this has an up and over door, power, light and with a small store off. Garage Two is 12'9" x 9'7" this has an up and over door, window to the side elevation, gas central heating boiler and can be accessed from the basement. There is also a courtesy door to one side. To the front of the property and accessed from Edgerton Road through lovely listed stone gate piers which lead onto tarmac driveway which provides off road parking for a number of cars as well as providing access to 6a Edgerton Road.
Location
Properties you may like
By Simon Blyth Estate Agents
