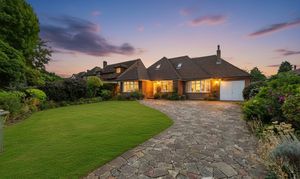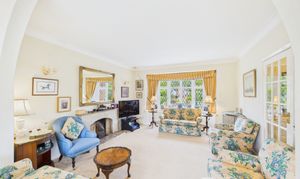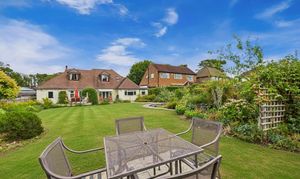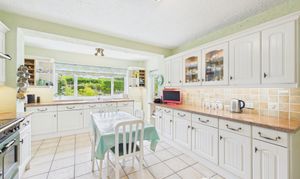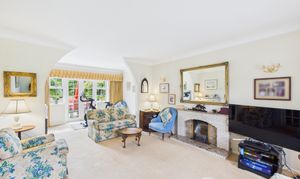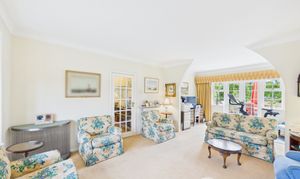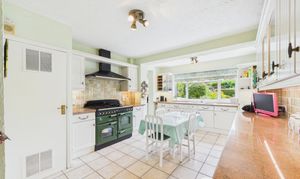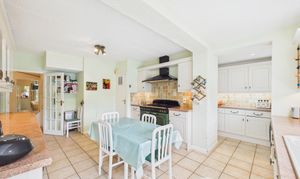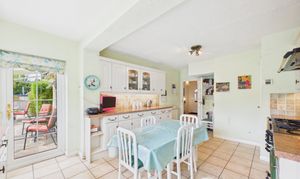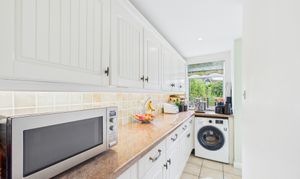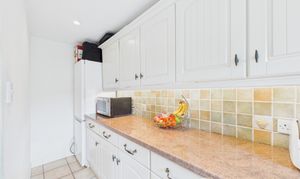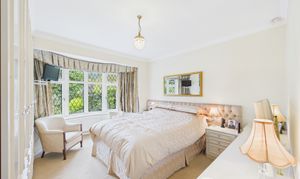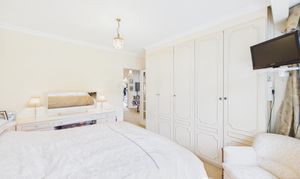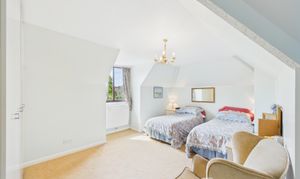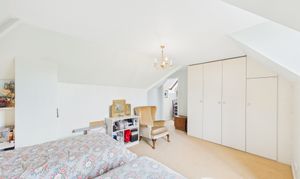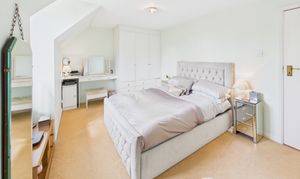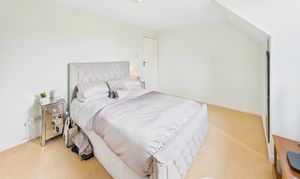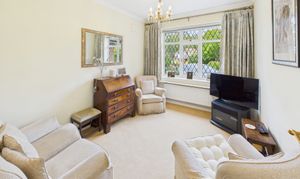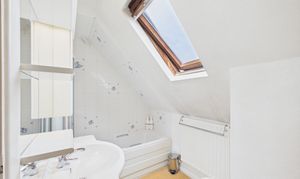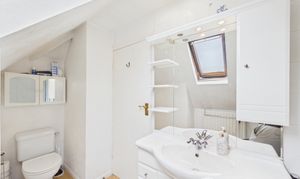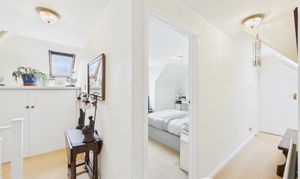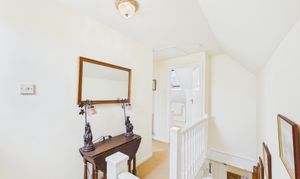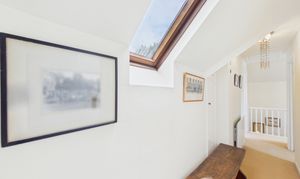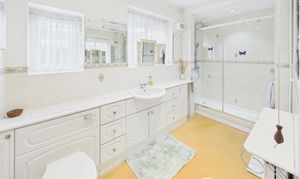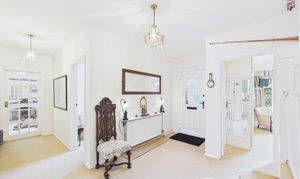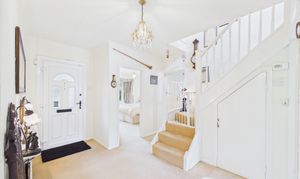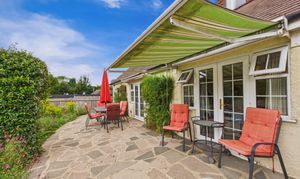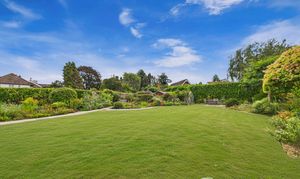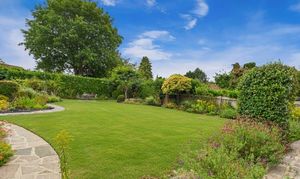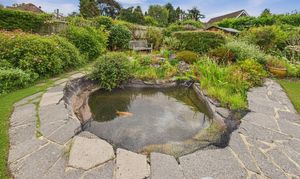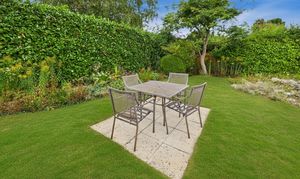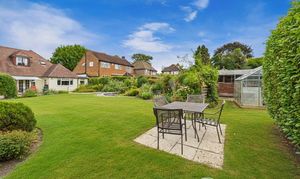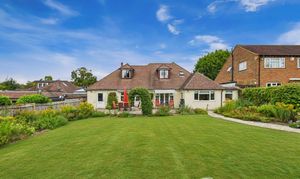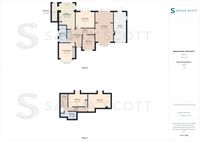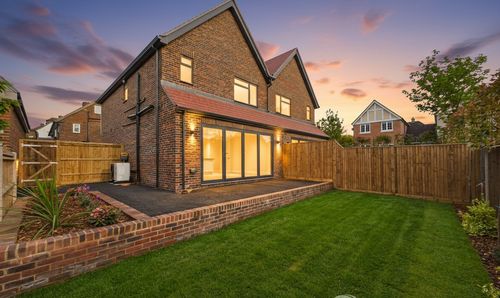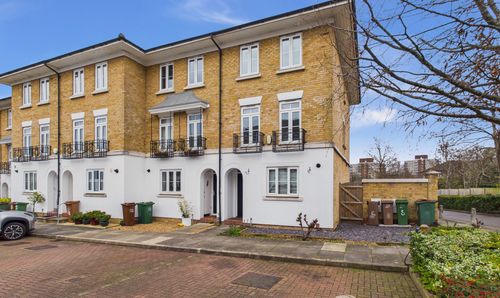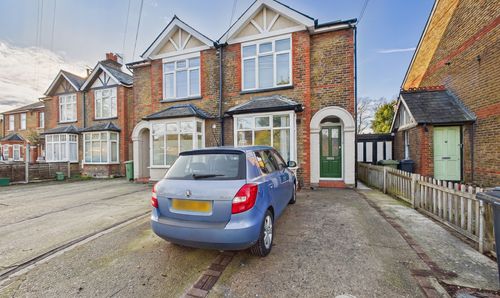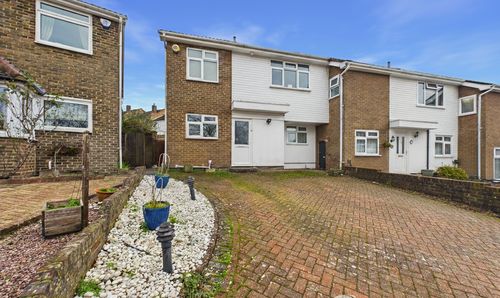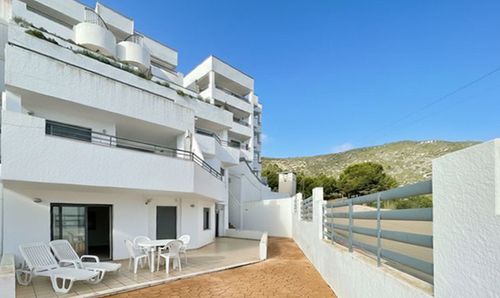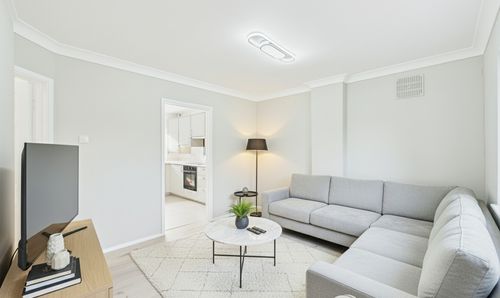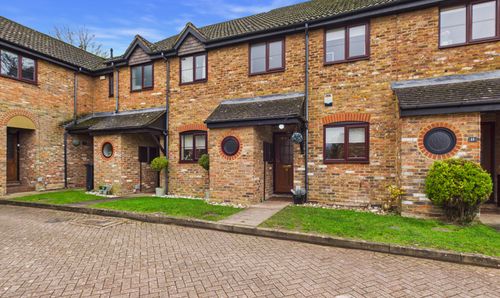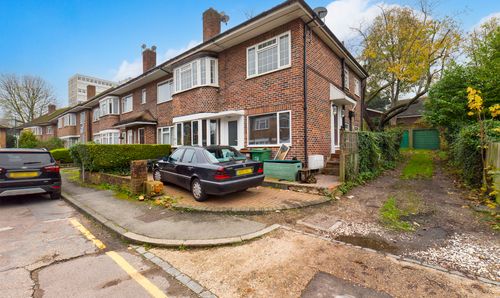Book a Viewing
To book a viewing for this property, please call Sacha Scott, on 01737 887 674.
To book a viewing for this property, please call Sacha Scott, on 01737 887 674.
4 Bedroom Detached House, Gilhams Avenue, Banstead, SM7
Gilhams Avenue, Banstead, SM7

Sacha Scott
Sacha Scott Estate Agents, 9 Nork Way
Description
NO ONWARD CHAIN - Rare Opportunity – detached 4-bed family home located on Banstead’s prestigious Gilhams Avenue
Nestled on Gilhams Avenue, one of Banstead’s most premium and sought-after roads, this detached four-bedroom home offers nearly 1,930 sq ft of versatile living space set on a generous plot.
Lovingly maintained by its current owners, this lovely property combines traditional character with modern family living. Benefiting from 4 bedrooms, 2 bathrooms, 2 reception rooms and a large kitchen/breakfast room, this fantastic family home has scope to further extend or update (STPP). Also offering a double-length garage, a driveway with parking for multiple vehicles, and a beautifully landscaped south-westerly garden extending approx 90ft, this is a rare opportunity to secure a home on a prestigious residential road.
Opportunities to purchase on Gilhams Avenue are scarce – early viewing of this CHAIN FREE property is highly recommended.
Key Features
Premium address – situated on Banstead’s prestigious Gilhams Avenue
Detached 4-bedroom family home – approx. 1,929 sq ft
Generous 90ft x 60ft south-westerly garden – mature landscaping, patio, pond, greenhouse & shed
Two reception rooms – including 25ft living room and formal dining room
Spacious kitchen/breakfast room with separate utility
Two bathrooms + WC – one upstairs and one downstairs
Four good-sized bedrooms – bright and versatile
Double-length garage + driveway – parking for up to 6 vehicles
Built c.1940–1960 – character, space and solid construction
Potential to extend (STPP) – scope to add value in the future
Location & Lifestyle
Gilhams Avenue is within easy reach of Banstead High Street, offering boutique shops, cafés, restaurants, Waitrose and M&S Simply Food. Nearby Banstead Downs, Banstead Woods, and Nork Park provide wide open green spaces, walking trails and golf, while Epsom Downs is also close by for horse racing, scenic countryside walks and welcoming pubs.
Transport
Rail: Banstead station provides direct trains to London Victoria. Nearby Ewell East, Epsom Downs, and Sutton stations offer additional fast services to London Bridge and Waterloo, making the property well placed for commuters.
Bus: Local routes connect to Sutton, Epsom, Croydon, Reigate and surrounding areas.
Road: Excellent links to the A217, A23 and M25, providing fast access to London, Gatwick, Heathrow and the South Coast.
Schools
School catchment areas vary annually and should always be checked with Surrey County Council and the individual schools directly.
Primary: Banstead Infant School, Warren Mead Infant & Junior Schools.
Secondary: The Beacon School, Glyn School (Epsom), Rosebery School (Epsom).
Independent: Aberdour School, Greenacre School, Epsom College.
Key Property Information
EPC Rating: D
Council Tax Band: G (Sutton Council – approx. £3,782.87 p.a. 2025/26)
Tenure: Freehold
Approx. Size: 1,929 sq ft
Bedrooms: 4
Bathrooms: 2 + WC
Reception Rooms: 2 (25ft living room + dining room)
Kitchen/Breakfast Room: 5.83m x 3.55m
Utility Room: Yes
Garden: Approx. 90ft x 60ft south-westerly garden with patio, pond & mature landscaping
Parking: Double-length garage (2 vehicles) + driveway (4+ vehicles)
Heating: Gas central heating
Windows: Double-glazed
Construction: Brick and block, clay roof tiles
Loft: Part boarded, Insulated and Ladder
Utilities: Mains gas, electricity, water (metered) & sewerage
Broadband: Fibre to the premises (FTPP)
Mobile Signal: Poor to Average
Disclaimer
These property details are prepared in good faith from information supplied by the seller and are believed to be correct. However, they are provided for guidance only and do not form part of any contract. Neither the agent nor the seller accepts responsibility for any errors, omissions or misstatements. Buyers must satisfy themselves by inspection, survey, and independent legal advice before proceeding with a purchase.
About Us
Here to deliver a personal service that surpasses others, our family business is built on a solid foundation of outstanding customer service. We exist to make the moving process stress free and smooth for all parties involved. A vast majority of our business comes via referrals and recommendations from happy sellers, buyers, tenants and landlords and as such we are confident that you will love our service as much as others before you have. We love what we do, and it shows. Your property is safe with us, we are a member of The Property Ombudsman Scheme and the Propertymark Client Money Protection Scheme. Our landlord and tenant fees can be found on sachascott.com.
EPC Rating: D
Key Features
- Highly Sought After Road
- 4 Bedrooms (2 Ground Floor)
- Well Maintained Throughout
- 2 Bathrooms
- Tandem Double Garage
- Generous Driveway
- Substantial, Mature Plot
- Good Train Links
- Fantastic School Catchment
- Ample Open Spaces & Golfing
Property Details
- Property type: House
- Property style: Detached
- Price Per Sq Foot: £609
- Approx Sq Feet: 1,929 sqft
- Plot Sq Feet: 9,838 sqft
- Property Age Bracket: 1910 - 1940
- Council Tax Band: G
Rooms
Living Room
7.57m x 4.00m
Generous in size and benefiting from dual aspect natural light from the front and rear, the main reception room is neutrally presented and bright. Offering patio door access to the mature rear garden and a large bay overlooking the front, this spacious room also offers an open fire place (not tested) and has been extended to the rear.
View Living Room PhotosDining Room
3.54m x 4.23m
Neutrally presented, the dining room overlooks the rear of this lovely family home, with patio door access.
Kitchen / Breakfast Room
5.83m x 3.55m
Spacious and bright, the kitchen offers ample storage and work surface space, room for all expected appliances and access to the garden. Maintained to a good standard throughout, the kitchen offers space for a central breakfast table.
View Kitchen / Breakfast Room PhotosUtility Room
3.07m x 1.53m
Located off of the kitchen, the utility offers plenty of additional storage space and room for a fridge freezer and washing machine.
View Utility Room PhotosPrimary Bedroom
4.77m x 3.66m
Located on thr ground floor of this fabulous family home, the primary bedroom offers neutral decor, fitted wardrobes and a large bay window overlooking the front garden and driveway.
View Primary Bedroom PhotosDownstairs Bathroom
3.80m x 1.72m
Situated next door to the primary bedroom, the ground floor bathroom offers a large shower enclosure, WC and vanity sink with built in storage.
View Downstairs Bathroom PhotosBedroom 4
3.51m x 2.74m
Located on the ground floor, bedroom 4 is a flexible space that can be used as a snug, office or 4th bedroom. Overlooking the front of this lovely family home, bedroom 4 is neutrally presented throughout.
View Bedroom 4 PhotosBedroom 2
3.16m x 5.11m
Located on the first floor, bedroom 2 is generous in size and offers neutral decor, views over the rear garden and built in wardrobes.
View Bedroom 2 PhotosBedroom 3
2.90m x 3.80m
Located on the first floor, bedroom 3 offers views over the garden, bult in storage and neutral decor.
View Bedroom 3 PhotosBathroom
1.87m x 1.72m
The first floor bathroom is part tiled, neutrally decorated and offers a bath, vanity sink with storage and WC.
View Bathroom PhotosEntrance Hall
3.30m x 2.82m
Offering a generous welcoming area to this lovely family home, the entrance hall is neutrally presented and offers under stair storage.
View Entrance Hall PhotosGarage
6.79m x 2.77m
Floorplans
Outside Spaces
Rear Garden
27.43m x 18.28m
The garden measures a generous 90ft x 60ft, including a good sized patio area for entertaining or just relaxing and sunbathing in the south westerly facing sunshine. The garden is mainly laid to lawn including a garden pond, greenhouse and shed, further paved outdoor dining area with mature landscaping and hedges, including twin taps and external lighting with side access to the front of the property.
View PhotosParking Spaces
Garage
Capacity: 2
This property comes with a double length garage with full electrics and access to the rear garden
Driveway
Capacity: 4
This property also has generous driveway space capable of accommodating 4-5 vehicles depending on size.
View PhotosLocation
Properties you may like
By Sacha Scott
