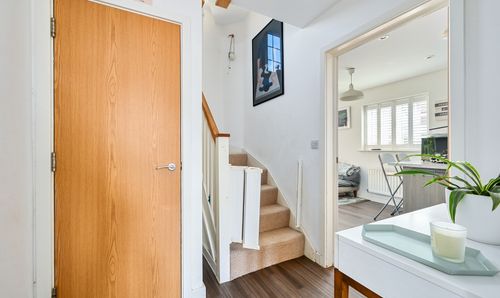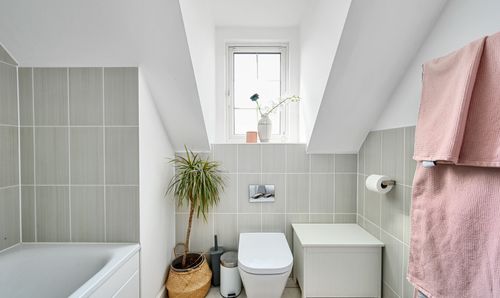4 Bedroom Detached House, Cormorant Place, Finberry, TN25
Cormorant Place, Finberry, TN25
.png)
Skippers Estate Agents - Ashford
5 Kings Parade High Street, Ashford
Description
As you make your way through this delightful property, the heart of the home unveils itself in the form of a lovely modern kitchen and dining area. A haven for culinary creations and family gatherings alike, this space is sure to be a focal point for countless memories to come. The double aspect lounge, flooded with natural light, beckons you to unwind and relax, with its doors leading out to the rear garden. Constructed in 2015, this property boasts a contemporary style that beautifully complements its functional layout – a true home that effortlessly combines style with comfort.
The rear garden, mainly laid to lawn and accented by the inviting decking area, offers a tranquil oasis for outdoor enjoyment. A path leads to the garage personal door, providing convenient access, while gated side access ensures added security and peace of mind. The driveway parking, accommodating 2 vehicles, ensures that parking headaches are a thing of the past. Whether you're hosting a summer soiree or simply seeking a peaceful retreat after a long day, this outside space provides the perfect backdrop for a life well-lived.
In this property, modern convenience meets timeless charm, creating a space where memories are made and dreams take flight. Discover the perfect blend of comfort and style, right here, right now. Welcome home.
EPC Rating: C
Key Features
- Well Presented 4 Bedroom Detached Family Home
- En-suites to 2 Bedrooms & Family Bathroom
- Popular Finberry Development
- Garage with Driveway Parking for 2 Vehicles
- Lovely Modern Kitchen/Diner
- Enclosed Rear Garden with Decking Area
- Double Aspect Lounge with doors leading to rear Garden
- Accommodation over 3 Floors
Property Details
- Property type: House
- Approx Sq Feet: 1,550 sqft
- Plot Sq Feet: 2,508 sqft
- Property Age Bracket: 2010s
- Council Tax Band: F
Rooms
Cloakroom
Low level wc, wash hand basin, obscured window outlook to front, locally tiled walls.
View Cloakroom PhotosLounge
5.31m x 3.40m
Double aspect with window to front and patio doors leading to rear garden.
View Lounge PhotosKitchen/Diner
7.80m x 2.90m
Range of cupboards and drawers beneath worksurfaces with additional wall mounted units, window outlook to front, double eye-level oven, gas hob, space and plumbing for washing machine, integrated dishwasher and fridge/freezer, inset spotlights, range of velux windows to rear part of kitchen/diner, window to rear and patio doors leading to rear garden.
View Kitchen/Diner PhotosLanding
With stairs to second floor and airing cupboard.
Bedroom
5.31m x 3.40m
Carpeted and double aspect with windows to front and rear with built in wardrobes and dressing area.
View Bedroom PhotosEn-suite
Suite comprising low level wc, wash hand basin with mixer tap, walk in tiled shower cubicle, locally tiled walls, inset spotlights.
View En-suite PhotosEn-suite
Suite comprising low level wc, wash hand basin with mixer tap and tiled shower cubicle. Obscured window to rear, locally tiled walls and inset spotlights.
View En-suite PhotosBedroom
5.31m x 2.69m
Carpeted with window outlook to front and built in storage.
View Bedroom PhotosFamily Bathroom
White suite comprising low level wc, wash hand basin with mixer tap, panelled bath, obscured window to rear, locally tiled walls and inset spotlights.
View Family Bathroom PhotosFloorplans
Outside Spaces
Garden
Mainly laid to lawn with decking area with path to garage personal door and gated side access.
View PhotosParking Spaces
Garage
Capacity: 1
Location
Finberry is a residential development located on the outskirts Ashford. Still under construction, the village of Finberry is being built on a former fruit orchard and has been designed to provide high-quality homes in a safe, sustainable, and attractive environment. The village features a range of properties including townhouses, apartments, and family homes. There are plans for a mix of shops, cafes, restaurants, and other amenities to be included and provide residents with a range of local services. Additionally, the development has parks, open spaces, and pedestrian and cycle paths to encourage active, healthy lifestyles. Finberry provides a new, thriving community in Ashford that offers residents a high quality of life.
Properties you may like
By Skippers Estate Agents - Ashford











































