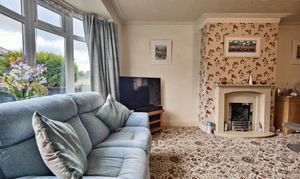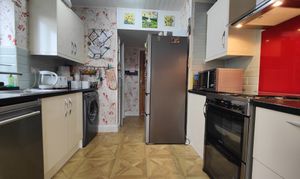3 Bedroom Semi Detached House, Windham Place, Lancaster, LA1
Windham Place, Lancaster, LA1
Description
An all round great family house! Generous 3-bed semi-detached in a popular location with driveway & garage, modern interior, conservatory, stylish kitchen & bathroom, sunny garden. Great amenities & transport links. Ideal for contemporary living in sought-after area. Contact us for a viewing!
EPC Rating: D
Virtual Tour
Key Features
- Driveway & Garage
- Stylish Modern Bathroom
- Extended w/ Conservatory
- Popular Residential Area
- Generous Sunny Garden
- Great Local Amenities
- Transport & Travel Links
Property Details
- Property type: House
- Approx Sq Feet: 1,109 sqft
- Plot Sq Feet: 2,971 sqft
- Property Age Bracket: 1940 - 1960
- Council Tax Band: B
- Property Ipack: Buyer Information
Rooms
Location
Scale Hall is a popular residential area of Lancaster that has become increasingly sought after. The new M6 link road means that the motorway can be easily accessed and the location of Windham Place means the city centre is just a walk away and Lancaster & Morecambe College close by. The cycle path running through Scale Hall connects Lancaster and Morecambe as do regular bus services making it a convenient location where ever life takes you. The area is within the catchment area of several popular local schools both primary and secondary and it is well served with local shops and has a popular local restaurant. In the immediate area there is also a GP surgery and nursery.
The House
Welcome home! A generous, well kept and well positioned family home to grow into and not grow out of. The house has had many updates by the current vendors, from a stylish new bathroom to an extended conservatory which functions as great additional family space. The double glazed front door opens to a wide, bright hallway. Doors open to the ground floor rooms and stairs lead up to the first floor. The lounge is especially generous and being bow fronted is elegant in design with a focal fire and double doors which open to the rear dining room. The dining room looks out over the garden.
Space for The Family
The kitchen has modern cabinets and there is space for tall fridge freezer. There is also an under stair pantry cupboard which benefits from having a double socket. The conservatory offers great additional family space and offers a variety of uses. Upstairs you will find three well proportioned bedrooms, a stylish family bathroom and a separate WC.
Floorplans
Outside Spaces
Garden
A generous rear garden with a private outlook and plenty of space for the whole family.
Parking Spaces
Garage
Capacity: 1
Detached garage.
Driveway
Capacity: 2
Location
Properties you may like
By Lancastrian Estates




























