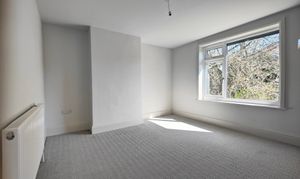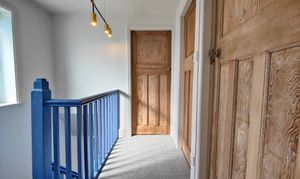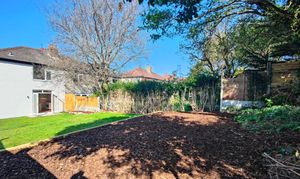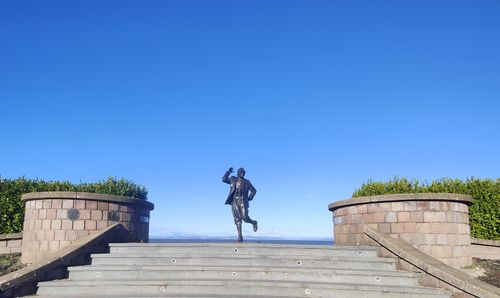3 Bedroom Semi Detached House, Kayswell Road, Morecambe, LA4
Kayswell Road, Morecambe, LA4
Lancastrian Estates
301/302, Riverway House, Morecambe Road
Description
Stunning 3-bedroom semi-detached house! Freshly renovated and modernised throughout, offering a turn-key ready opportunity. The heart of the home is the spacious kitchen diner, complete with French doors that flood the space with natural light. Enjoy the convenience of driveway parking and a generous rear garden, perfect for relaxing or entertaining. With no chain, this property is ready and waiting for you to make it your own - you can even buy the furniture for an additional fee!
EPC Rating: C
Virtual Tour
Key Features
- Semi Detached, 3 Bedrooms
- No Chain
- Turn-Key Ready
- 12 Month Building Work Warranty
- Kitchen Diner w/ French Doors
- Renovated & Modernised Throughout
- Generous Rear Garden
- Driveway Parking
- Great Local Amenities
- Transport & Travel Links
Property Details
- Property type: House
- Plot Sq Feet: 63,744 sqft
- Property Age Bracket: 1940 - 1960
- Council Tax Band: C
Rooms
Welcome Home
Open the door to your new family home! Fully renovated and offering stylish accommodation throughout this Turn-Key ready home is ready for you to move in and settle in. The modern front door has full length side lights with feature lighting to either side. It opens to a wide, welcoming hallway which has stripped floorboards to the floor and stripped, original panelled doors. The bow fronted lounge enjoys a tradition al feel with an elegant front window and a continuation of the stripped floorboards. The focal point of the open fire adds a traditional feel. The perfect place to relax.
Kitchen Diner
The kitchen diner spans the width of the house and is the rear heart of the home. With dining space to one side and a side window the space is flooded with natural light. Having large French Doors which open to the garden just adds to the light, airy feel. The kitchen has been beautifully finished with modern cream cabinets having a traditional twist with a ribbed Belfast style sink and exposed brickwork to either side of the old chimney breast offering the perfect framing for a range style cooker. The integrated wine cooler is the perfect compliment and the instant boiling water tap makes life easy. A stripped pine central island offers further bar style dining space and storage whilst adding to the simple elegance of the room.
Bedrooms & Bathroom
On the first floor are three bedrooms and the bathroom which houses a stylish four piece bathroom suite. There is a corner shower enclosure, a stylish tub bath, circular wash basin and WC. Tiling and décor creates a spa like feel.
Floorplans
Outside Spaces
Garden
The garden is large and private. There is a large lawned area and an area of wood chips behind. A wooden gate gives access at the rear. At the front the ornamental garden sets the house back from the road, enhancing privacy and appeal.
Parking Spaces
Driveway
Capacity: 1
There is driveway parking at the front of the house and electric is ready should the new owners wish to install an EV charger.
Location
Torrisholme is one the area's most sought after locations and is incredibly popular with local families. The village centre is just a walk away from this popular residential area and Torrisholme Primary School is even closer. The promenade is close by for family walks enjoying the ever changing sea views. Happy Mount Park, and Morecambe Golf Club are close by. At home Torrisholme Village offers a great mix of local independent shops and businesses, pub, cafe and store. It really is everything that a village high street should be and more. The local primary schools are much sought after and there are popular secondary options too. Bare has a local train station which connects to the mainline in Lancaster within minutes. Road travel is also great with the new link road allowing access to the M6 within minutes. A perfect place to come home to.
Properties you may like
By Lancastrian Estates


































