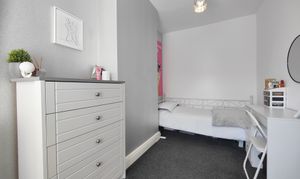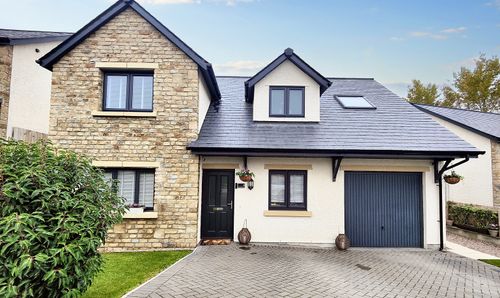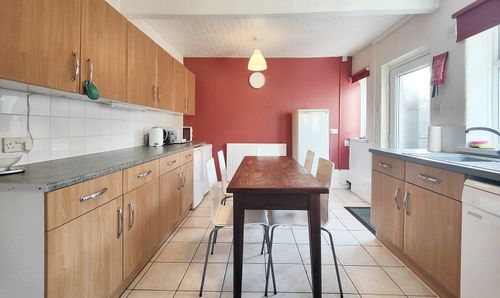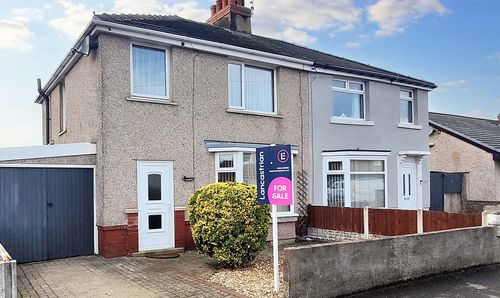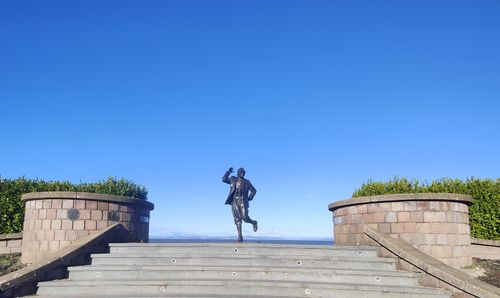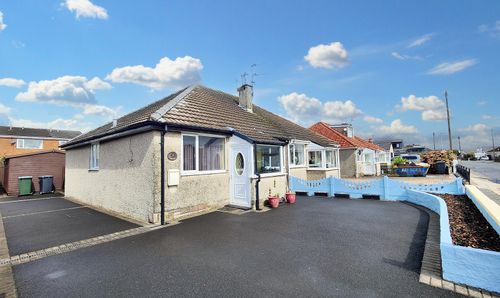2 Bedroom Terraced House, Lancaster Road, Morecambe, LA4
Lancaster Road, Morecambe, LA4
Description
EPC Rating: D
Virtual Tour
Key Features
- Bay Fronted Terraced House
- 2 Generous Bedrooms
- Open Plan Lounge Diner
- Sleek, Modern Kitchen
- Stylish 4 Piece Bathroom
- Fresh, Modern Décor Throughout
- Courtyard Garden
- Sought After Torrisholme Village
- Great Local Amenities
- Transport & Travel Links
Property Details
- Property type: House
- Property style: Terraced
- Approx Sq Feet: 829 sqft
- Plot Sq Feet: 732 sqft
- Property Age Bracket: Victorian (1830 - 1901)
- Council Tax Band: B
- Property Ipack: Additional Buyer Information
Rooms
The House
The smart front door opens to a welcoming hallway at this immaculate bay fronted home. Slate effect laminate flooring complements the fresh white décor and a door opens to a generous open plan living space. The lounge, dining room and kitchen flow beautifully with walnut effect laminate flooring and fresh light and grey décor. The bay front lounge area is to the front and has a focal point of a wall mounted, electric pebble flame effect fire. An archway connects lounge and dining areas. There is an under stair storage cupboard and a door with glazed panels opens to the kitchen. The kitchen has a grey theme and enjoys an integrated eye level oven and four ring gas hob. The double glazed back door opens to a sun trap garden. Upstairs are two generous bedrooms and a stylish four piece bathroom with corner shower enclosure, bath, wash basin and low flush WC.
Floorplans
Outside Spaces
Garden
The rear garden has walled boundaries and a garden gate allows access at the rear. A flagged courtyard provides the perfect low maintenance garden in which to enjoy the sun.
Parking Spaces
On street
Capacity: N/A
Location
Torrisholme is one the area's most sought after locations and is incredibly popular with local families. The promenade is close by for family walks enjoying the ever changing sea views. Happy Mount Park, and Morecambe Golf Club are close by. At home Torrisholme Village offers a great mix of local independent shops and businesses, pub, cafe and store - it's all on the doorstep here. It really is everything that a village high street should be and more. The local primary schools are much sought after and there are popular secondary options too. Bare has a local train station which connects to the mainline in Lancaster within minutes. Road travel is also great with the new link road allowing access to the M6 within minutes. A perfect place to come home to.
Properties you may like
By Lancastrian Estates











