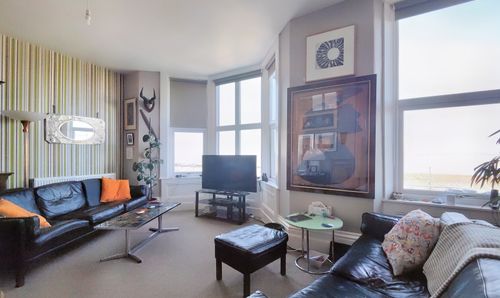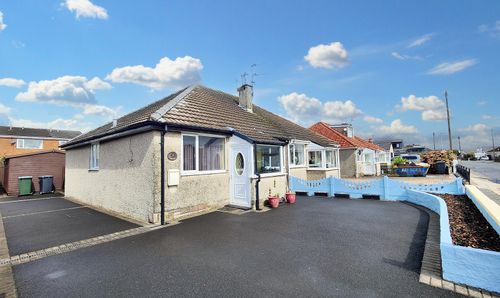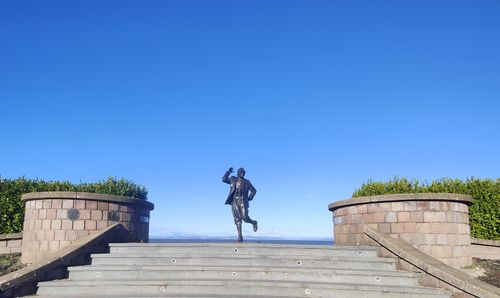5 Bedroom Terraced House, Dallas Road, Lancaster, LA1
Dallas Road, Lancaster, LA1
Lancastrian Estates
301/302, Riverway House, Morecambe Road
Description
The house features 5 generously sized bedrooms, including an en-suite, providing ample space for comfortable living. From the upper floors there are views over Lancaster to the Ashton Memorial, adding a sense of tranquillity.
The stunning garden adds a touch of serenity to the property, providing a private outdoor sanctuary for relaxation. This elegant home truly embodies a harmonious fusion of modern living and timeless charm.
EPC Rating: C
Virtual Tour
Key Features
- Stone Built Character Home
- 5 Bedrooms, 1 En-Suite
- Open Plan Living
- Sleek Integrated Kitchen
- Character Features
- 3 Floors & Cellar
- Stunning Garden
- Views from Upper Floors
- Transport & Travel Links
- City Centre Amenities
Property Details
- Property type: House
- Property style: Terraced
- Price Per Sq Foot: £230
- Approx Sq Feet: 1,956 sqft
- Property Age Bracket: Victorian (1830 - 1901)
- Council Tax Band: C
Rooms
Welcome Home
A true home of distinction. Dating back to the late 1840s and situated close to the prestigious Castle precinct this impressive home blends character features with modern living and space. There are three floors and generous cellar accommodation too. Unusually for south Lancaster the property enjoys a real oasis of a garden. The panelled front door opens to a generous vestibule and on to the main hallway. Striking, patterned floor tiles are very much in keeping with the age of the house and complement the decorative corbel stones and cornice. Matching, panelled doors open to the reception rooms and stairs lead to the first floor.
Living Space
Open plan, fresh, light and modern yet retaining character with high ceilings and cornice. The lounge, dining room and kitchen are open plan providing the perfect connected spaces for entertaining and for relaxed family living. There are panelled shutters to the sash style windows and a large, marble fireplace is complemented by a mosaic tiled hearth. A real statement. In the dining room there is an original cupboard to the alcove recess and open access to a modern, fully integrated kitchen. The kitchen was updated in 2021 and has a sleek, high spec finish with integrated appliances. Sliding doors open to the raised, terrace seating area which overlooks the lawn garden surrounded by well stocked beds.
Utility Space
A door to the side of the kitchen opens to the side utility area which offers storage and access to the cellar steps and to the secure side passageway which affords the house external front to back access for bins or bikes. The cellar has two rooms, previously designed as a photographic studio it has good head height and lends itself to all manner of uses.
Upper Floors
On the first floor are two generous bedrooms, one en-suite and also the family bathroom. The front bedroom occupies the full width of the house and enjoys two windows. The current owners use it as a first floor sitting room. The rear bedroom incorporates a a large double bedroom with connected dressing room with dual aspect windows. There is an en-suite shower room. The family bathroom, at the rear of the first floor, has a modern three piece bathroom suite with over bath shower. The styling is very much in keeping with the house. On the second floor a further three bedrooms incorporate two generous doubles and one single - currently a home office.
Floorplans
Outside Spaces
Garden
The garden is a real treat. Private and peaceful it offers two seating areas - a flagged terrace beside the house is perfect for a morning coffee and, across the lawn, you can take in the evening sun from the lower seating area. The lawn is bordered to all sides by well stocked flower beds creating a riot of colour.
Parking Spaces
Permit
Capacity: N/A
Location
A prestigious and central location in sought after South Lancaster. Just two minutes from your front door and you can be on Platform 4 boarding the train and in London Euston two and half hours later yet a short stroll takes you to the orchards and nature trails. The surroundings are peaceful and private and yet you are very much part of this vibrant city with the pedestrianised centre just moments down the hill. The grand period properties are quite individual and full of character, they attract professional families having great access to the mainline railway station, the hospital and the universities. Fairfield Orchard is just a walk away with allotments and green space. Within the area is a primary school, previously rated outstanding by Ofsted and of course a great choice of secondary schools including Ripley and the Grammar Schools. Period properties of this size and calibre rarely come to the open market. It truly is an opportunity to part of Lancaster.
Properties you may like
By Lancastrian Estates

































