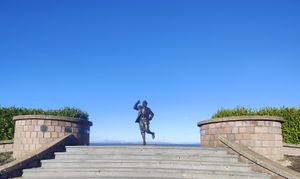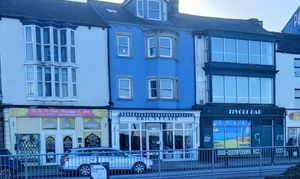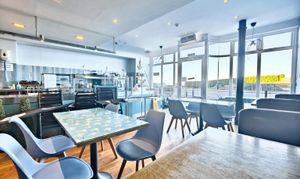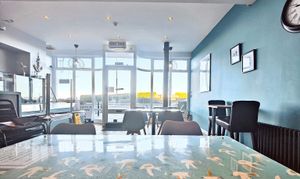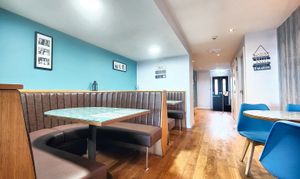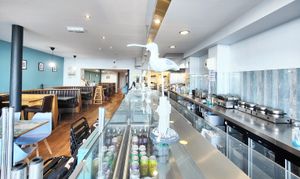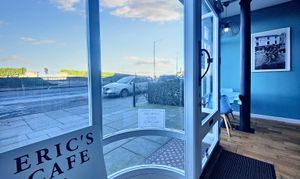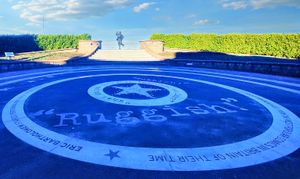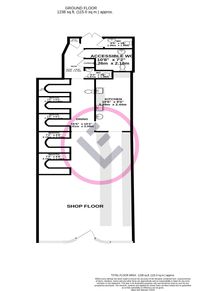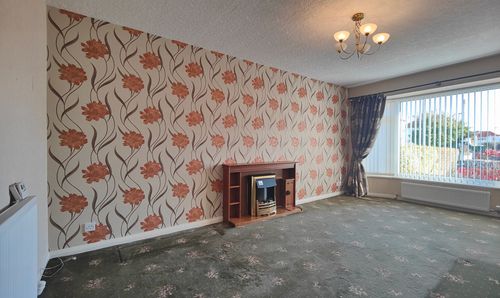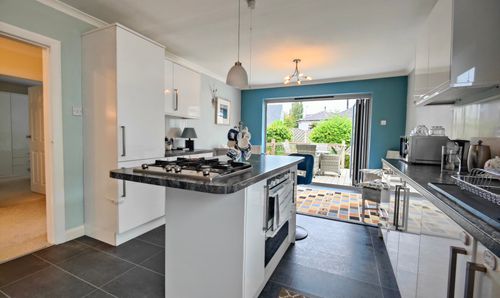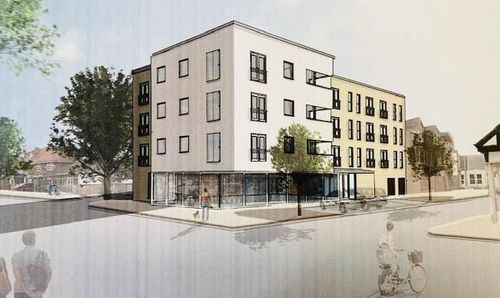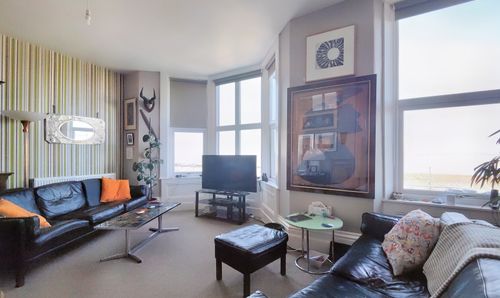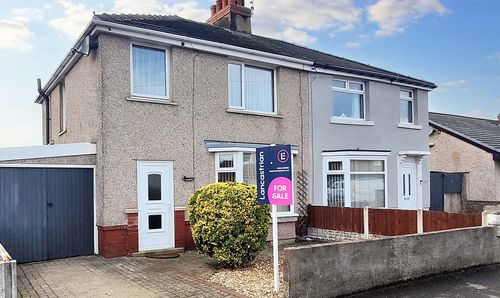Commercial Property, 245 Marine Road Central
245 Marine Road Central
Lancastrian Estates
301/302, Riverway House, Morecambe Road
Description
Superb investment opportunity, close to the Eden site, opposite Eric Morecambe on Morecambe's Prom and with an established tenancy in place! Please note the property is for sale, please contact the agents and not the business at the address.
Virtual Tour
Key Features
- Popular Sea Front Cafe
- Established Tenancy with 7.3% ROI
- Will be sold with No Tenants
- Retail Class E (Formerly A3)
- Large Level Access Cafe
- 3 Separate WCs including 1 x Accessible
- Rear Fire Exit
- Versatile Space in Prime Location
- Transport & Travel Links
- Close to Eden Site
Property Details
- Property type: Commercial Property
- Plot Sq Feet: 1,238 sqft
- Property Age Bracket: Victorian (1830 - 1901)
- Council Tax Band: TBD
Rooms
The Location
Locations don't get much better than this! With Eric to bring you sunshine (and customers) everyday this really is a prime Morecambe location on Marine Road Central. The position is so well placed for everything Morecambe has to offer now and in the future. There is a good range of shops within yards of the front door and having the promenade on your doorstep means stunning, panoramic sea views and those famous, ever changing sunsets are yours to enjoy every day. The Eden project will be just a walk away. This is the heart of Morecambe. There will be no tenants if property is sold.
Eric's Cafe
An established and well respected local business, Eric's cafe could not be in a better position. The curved glass frontage is elegant and eye catching. The front door is central. All the accommodation is to the ground floor making this a great and accessible establishment. There is a generous run of counter and cold shelf space to the right which opens to the rear catering kitchen. The cafe has plenty of dining space both to the front and the rear. There is a combination of fitted dining booths and free standing table space making it versatile. There is an accessible WC to the rear with baby change facilities and a further two separate WCs. Fire exit doors open to the road at the back. The cafe has gas central heating with a gas combination boiler situated in a cupboard on the rear wall. It has 3 phase electric. There is space to the front for four tables and chairs.
Floorplans
Parking Spaces
On street
Capacity: N/A
Location
Properties you may like
By Lancastrian Estates
