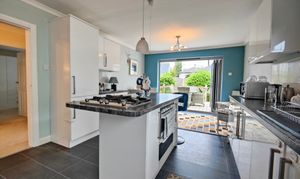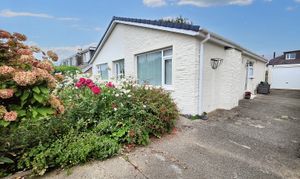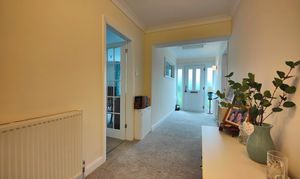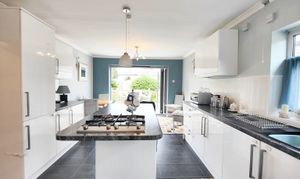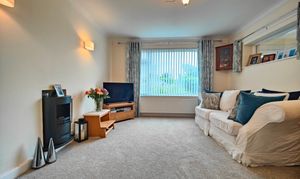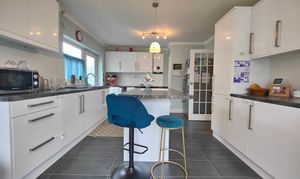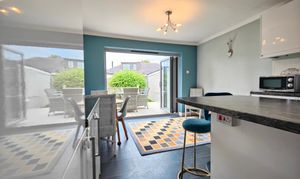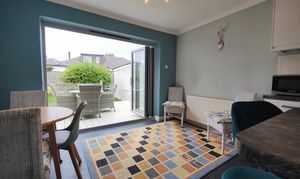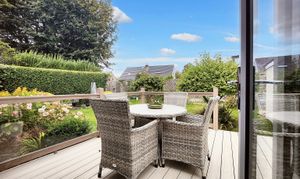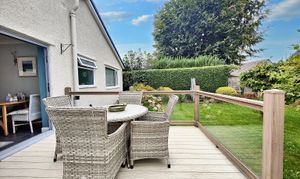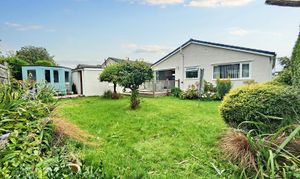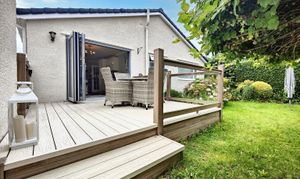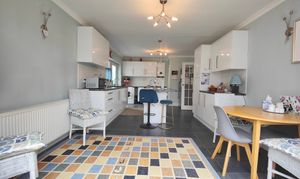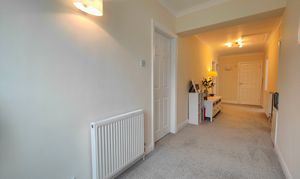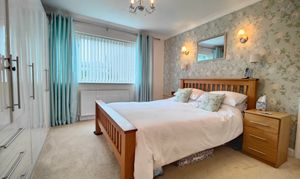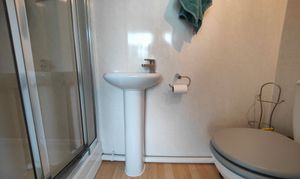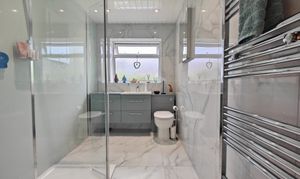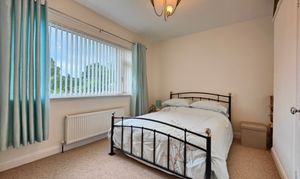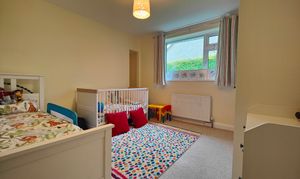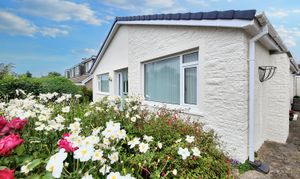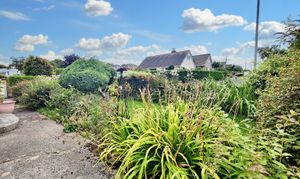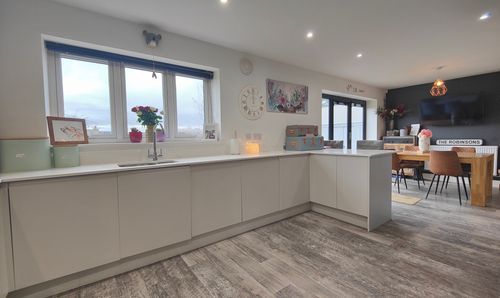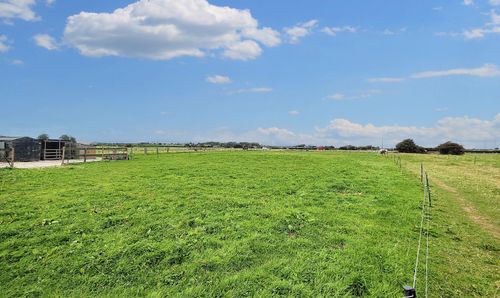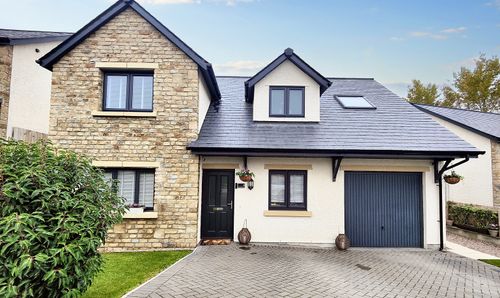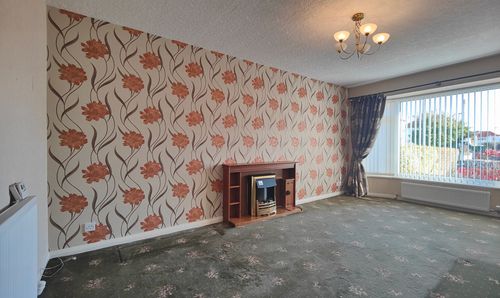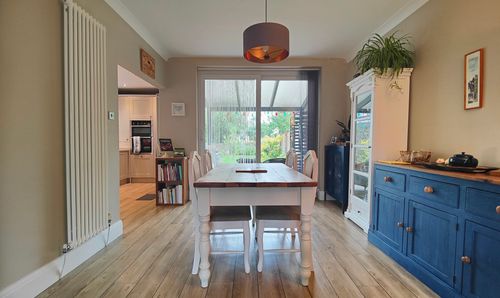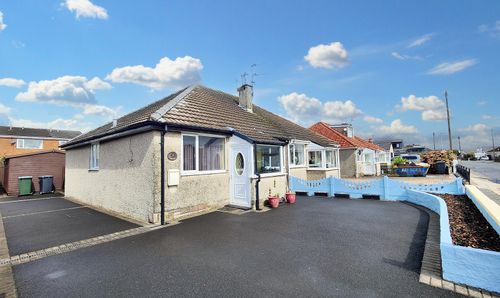3 Bedroom Detached House, Sea View Drive, Hest Bank, LA2
Sea View Drive, Hest Bank, LA2
Lancastrian Estates
301/302, Riverway House, Morecambe Road
Description
Adjacent to the property, the outdoor space epitomises tranquillity and serenity. Seize the opportunity to own this remarkable property, where every intricate detail has been meticulously crafted to evoke a sense of refined elegance.
EPC Rating: D
Key Features
- Detached True Bungalow
- 3 Double Bedrooms, 1 En-Suite
- Generous Front Lounge
- Kitchen Diner w/ Bi-Folds & Island
- Recently Installed Shower Room
- Decking w/ Glass Balustrade
- Driveway & Garage
- Sought After Hest Bank
- Great Local Amenities
- Transport & Travel Links
Property Details
- Property type: House
- Property style: Detached
- Price Per Sq Foot: £325
- Approx Sq Feet: 1,109 sqft
- Plot Sq Feet: 4,198 sqft
- Property Age Bracket: 1960 - 1970
- Council Tax Band: E
- Property Ipack: Additional Buyer Information
Rooms
Welcome Home
This really is a rare opportunity. A true bungalow on a sought after road in Hest Bank which offers space, privacy and has been beautifully cared for and updated. Welcome to Sea View! The smart new front door opens to a wide, welcoming central hallway. Full length side lights and glazed panels to the door ensure the hallway is light and bright. Glazed panels to the lounge door in addition to a side window and front picture window make the living space light and relaxing. There is fresh, neutral décor throughout the bungalow.
Kitchen Diner
The kitchen diner is open plan with bi-fold doors which open to the decking at the rear. Grey tile effect flooring complements the work tops and is the perfect contrast to the white cabinets. A central island offers the perfect place to catch up over coffee admiring those garden views. A window to the side further enhances the light, bright feel.
Bedrooms & Shower Room
All three bedrooms are generous doubles and the master bedroom benefits from having an en-suite shower room. The second bedroom has generous buily in wardrobes to one wall. The main shower room has been updated just last year and it is sleek and modern with grey, lightning style tiling and bespoke bathroom fittings.
Floorplans
Outside Spaces
Garden
The garden has a private feel and is well stocked. The central lawn is well kept and the raised decking with glass balustrade offers modern elegance with bi-folds connecting to the kitchen diner. This is the perfect place to enjoy long summer evenings.
Parking Spaces
Garage
Capacity: 1
The garage is accessed by an up and over garage door.
Driveway
Capacity: 2
The driveway is beside the front garden and extends to one side of the house and up to garage.
Location
Properties you may like
By Lancastrian Estates
