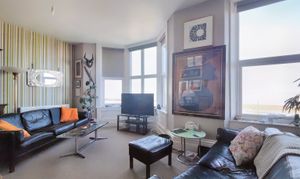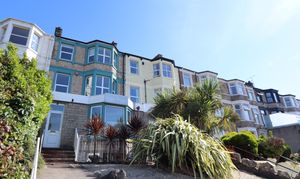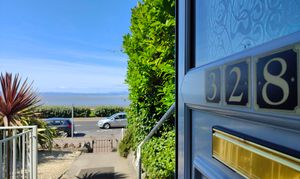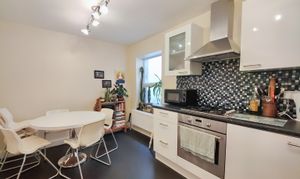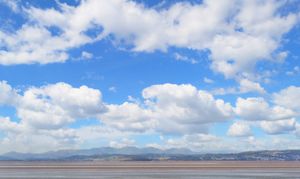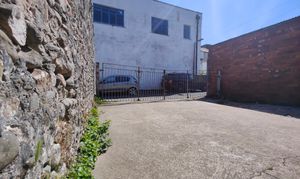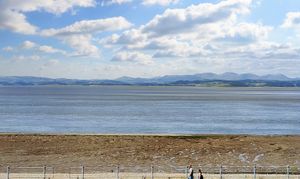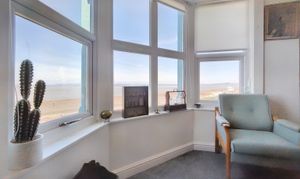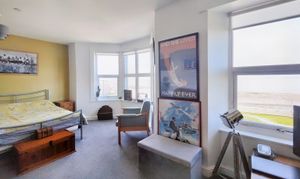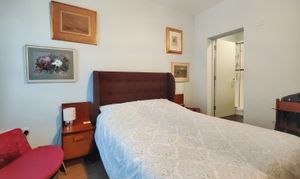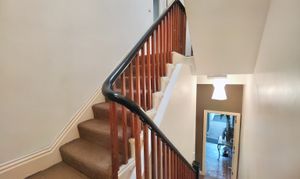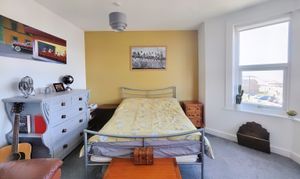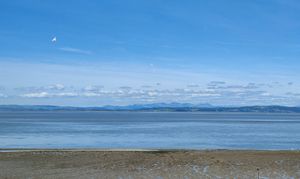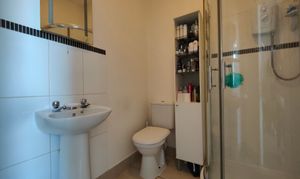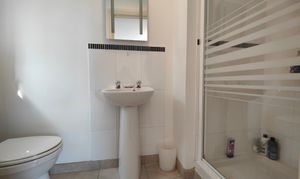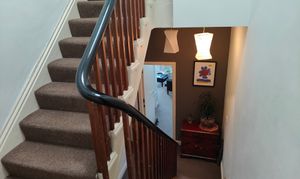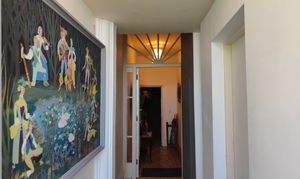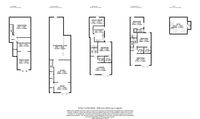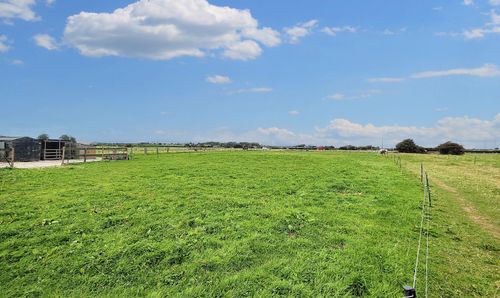5 Bedroom Terraced House, Marine Road Central, Morecambe, LA4
Marine Road Central, Morecambe, LA4
Lancastrian Estates
301/302, Riverway House, Morecambe Road
Description
EPC Rating: D
Key Features
- Gated Rear Parking
- Workshop & Store Rooms
- Panoramic Sea Views
- Impressive Bay Fronted Residence
- 5 En-Suite Bedrooms
- Great Local Amenities
- 3 Storeys, Basement & Attic
Property Details
- Property type: House
- Property style: Terraced
- Council Tax Band: B
Rooms
The Location
Open the door to breath taking sea views everyday. The position is so well placed for everything Morecambe has to offer now and in the future. There is a good range of shops within yards of the front door and having the promenade on your doorstep means stunning, panoramic sea views and those famous, ever changing sunsets are yours to enjoy every day. A few doors along you will find popular hotels and the iconic Midland Hotel is within sight. Situated on the Promenade this home is well placed for walks or runs along the sea front. From the bay windows you can enjoy Morecambe Bay and The Lakeland Hills.
The House
This house offers so much and is perfectly placed to enjoy all that Morecambe's future has to offer. With accommodation over three storeys and additionally an attic and basement accommodation this house offers so much. The front door opens to an attractive hallway with the main living accommodation currently being on the first floor, making the most of those breath taking views. The lounge is bay fronted on the first floor and there is a modern kitchen diner with separate utility to the rear. The ground floor comprises of store rooms and work shop space and has access to the gated rear parking at the rear. The house enjoys five bedrooms, all en-suite and finally the basement accommodation enjoys a separate front entrance.
Floorplans
Outside Spaces
Yard
Gated rear yard for parking.
Parking Spaces
Off street
Capacity: 2
Parking available in the gated rear yard.
Location
Properties you may like
By Lancastrian Estates
