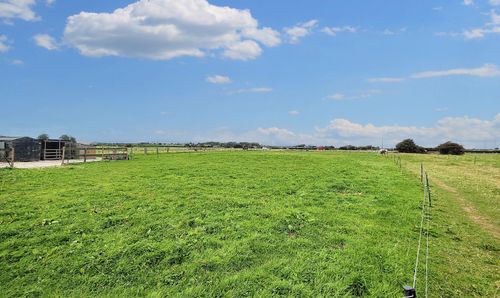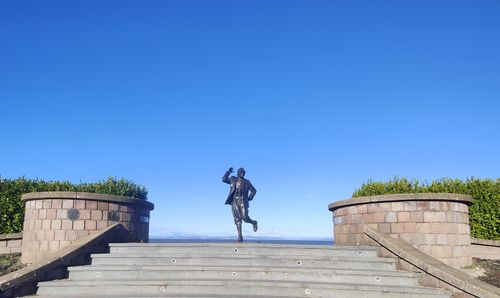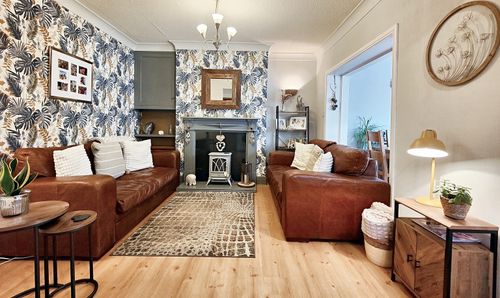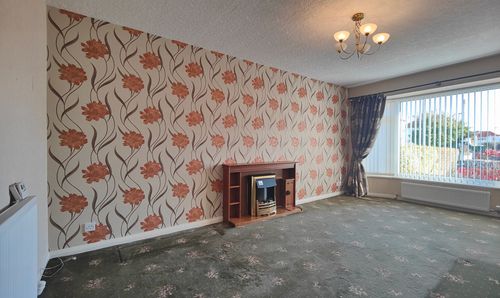Book a Viewing
To book a viewing for this property, please call Lancastrian Estates, on 01524 555800.
To book a viewing for this property, please call Lancastrian Estates, on 01524 555800.
Terraced Commercial Property, Marine Road Central, Morecambe, LA4
Marine Road Central, Morecambe, LA4
Lancastrian Estates
301/302, Riverway House, Morecambe Road
Description
Rare 3-storey commercial property on bustling Marine Road offering prime location with bay views. Versatile layout with large open plan ground floor, offices, and storage rooms. Front courtyard perfect for customer seating or displays. Convenient location with high foot traffic and transport links. Ideal for varied business ventures.
EPC Rating: C
Key Features
- Commercial Opportunity
- 3 Storeys
- Large Open Plan Ground Floor
- 2 Generous First Floor Rooms
- Marine Road Location
- Bay Views
- Car Parks Opposite & Behind
- 3rd Floor Rooms
- Great Central Location
- Transport & Travel Links
Property Details
- Property type: Commercial Property
- Property style: Terraced
- Property Age Bracket: Edwardian (1901 - 1910)
- Council Tax Band: TBD
Rooms
The Location
Locations don't get much better than this! A prime Morecambe location on Marine Road Central. The position is so well placed for everything Morecambe has to offer now and in the future. There is a good range of shops within yards of the front door and having the promenade on your doorstep means stunning, panoramic sea views and those famous, ever changing sunsets are yours to enjoy every day. From the bay windows you can enjoy Morecambe Bay and The Lakeland Hills. There is carparking right opposite on the prom.
Downstairs
There is a front courtyard area and shuttered full length shop windows to either side of the glazed entrance doors. The ground floor is large and open lending itself to a variety of uses and at the rear there is a WC and kitchenette area. A door at the back leads to the rear hallway section and stairwell. Upstairs, on the first floor there is a large open front area with stunning views and a separate back room with a separate WC. On the top floor there is a bathroom and four further rooms.
Floorplans
Outside Spaces
Yard
Front courtyard.
Parking Spaces
On street
Capacity: N/A
Location
Properties you may like
By Lancastrian Estates


























