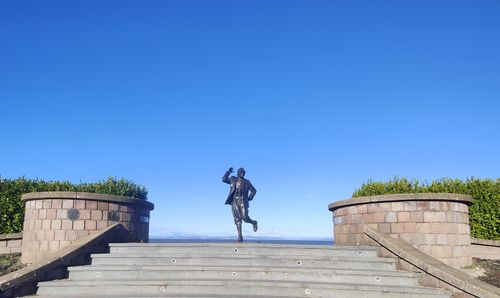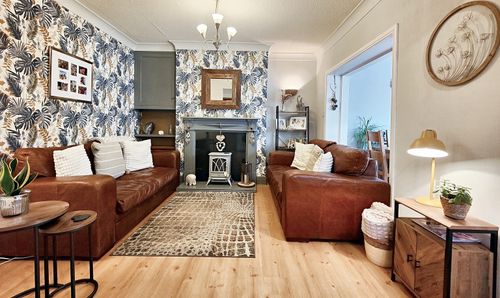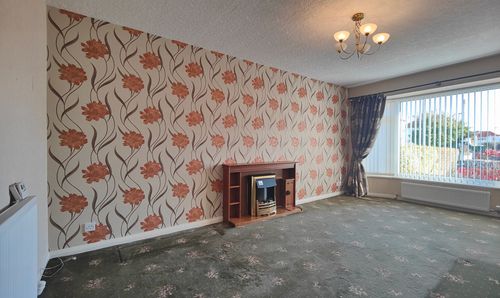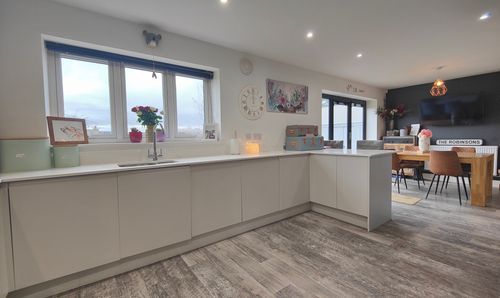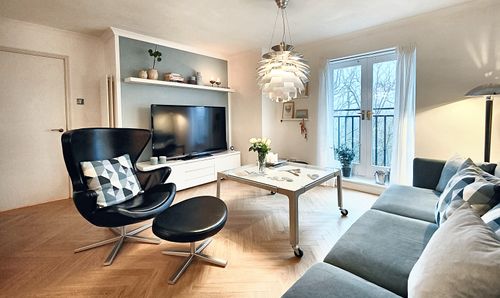5 Bedroom Detached House, Nether Kellet, Carnforth, LA6
Nether Kellet, Carnforth, LA6
Lancastrian Estates
301/302, Riverway House, Morecambe Road
Description
EPC Rating: D
Virtual Tour
Key Features
- Impressive Opportunity
- Commercial & Residential Mixed Use Property
- Detached 5 Bedroom House
- Large Commercial Garage Units
- Dog Grooming Parlour
- Several Storage Buildings
- Large Yard
- Semi Rural Location
- Great Village Amenities
- Transport & Travel Links
Property Details
- Property type: House
- Property style: Detached
- Price Per Sq Foot: £774
- Approx Sq Feet: 969 sqft
- Property Age Bracket: 1940 - 1960
- Council Tax Band: E
- Property Ipack: Additional Buyer Information
Rooms
The House
This well maintained family home offers generous family accommodation. The front door opens to a light, bright hallway with gallery landing above. There are three generous reception rooms. The dual aspect living room enjoys a wood burning stove. The sitting room, also dual aspect, enjoys French Doors opening to the side garden. The dining room opens to the rear kitchen creating the perfect space for entertaining family and friends. The kitchen itself has a traditional, family feel with wood cabinetry and large breakfast bar. There is a generous utility room with matching cabinets and beside the back door a cloakroom and WC. The house benefits from having five bedrooms, all are generous and with one being on the ground floor with a shower room beside, the layout is versatile and functional. The four piece, first floor bathroom has a Jacuzzi bath.
Dog Grooming Parlour
The Dog Groomers building is detached from the house and across the yard. It has a double glazed entrance door to the side and there is a reception area with counter creating safe and secure customer access. Dual aspect windows ensure a light, bright work space and the groomers benefit from having a separate kitchen and generous storeroom. There is a WC between the Groomers and the Industrial Garage unit.
Industrial Garage Unit
Measuring 8.30m X 8.30m and with two large vehicle roller doors with a height of 4.65m to the front the garage offers great versatility. One garage door is electric and one has manual chain operation. There is a pedestrian door to the side. The garage has a 3 phase electrical supply and has previously had inspection pits for trucks. These could be opened again although it is important for buyers to be aware that should the intended use involve trucks/ articulated lorries the house must be your main residence. The garage has light and power and natural light is enhanced by roof lights to the ceiling. The building benefits from modern insulation.
Storage Sheds & Yard
The property also houses a variety of storage sheds to safely accommodate machinery or domestic vehicles. They are a variety of purpose built outhouses and container stores. In addition to the parking area, turning space and yard to the rear of the house you will also find a further yard to the side.
Floorplans
Outside Spaces
Garden
The garden to the side and front of the house sets the house back from the road creating privacy and appeal. Behind the yards and to the side of the garages you will also find a lawn area creating appeal and the yard itself is screened from the road by a raised grassed area enhancing the appeal.
Parking Spaces
Off street
Capacity: 20
The yards provide ample space to use for parking.
Location
The village of Nether Kellet sits around two miles from Carnforth and has plenty to offer. Nether Kellet Community Primary School has been rated "outstanding" by Ofsted and there are also village amenities. Carnforth, with three supermarkets and plenty of independent retailers, is not far if you require more and there is good access to the M6, Kirkby Lonsdale and The Lakes. Lancaster centre is just a 15 minute drive. Long Dale Lane offers a semi rural setting on the edge of the village with fields to either side. With so much on the door step and great transport links too this is a great family location.
Properties you may like
By Lancastrian Estates



































